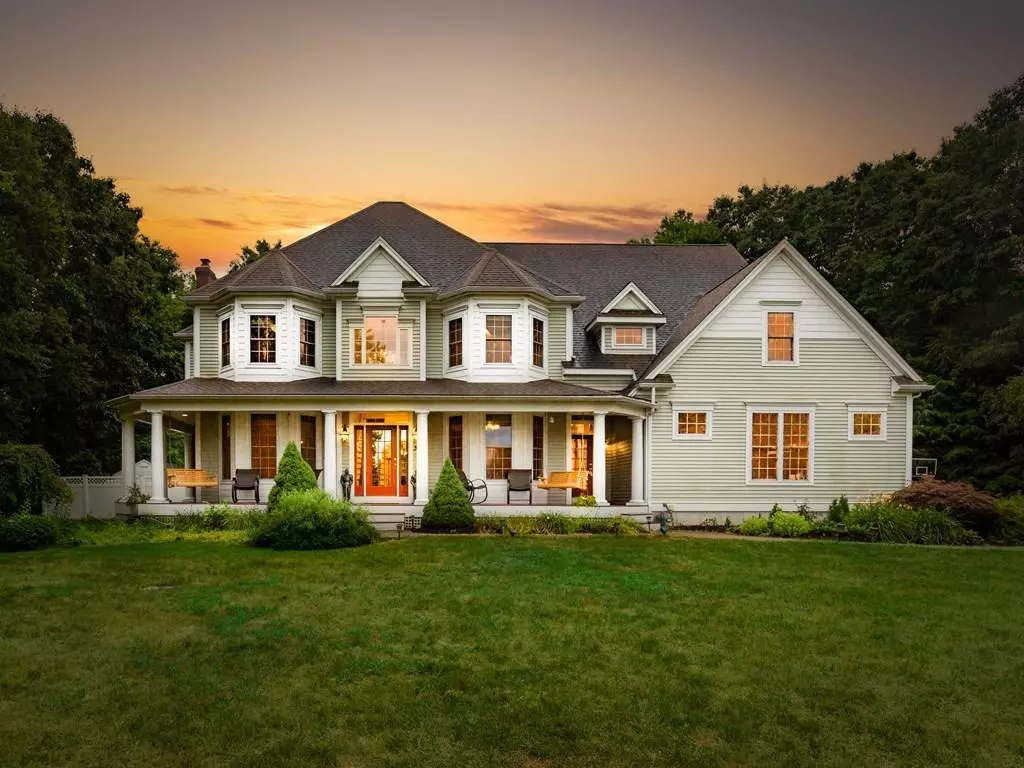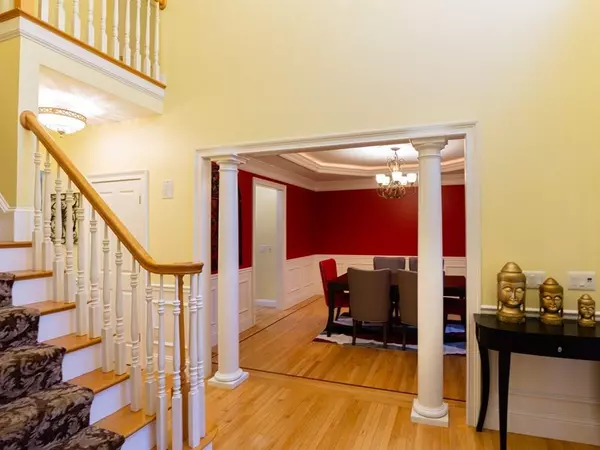$763,000
$769,000
0.8%For more information regarding the value of a property, please contact us for a free consultation.
35 Dairy Dr Upton, MA 01568
4 Beds
3 Baths
4,190 SqFt
Key Details
Sold Price $763,000
Property Type Single Family Home
Sub Type Single Family Residence
Listing Status Sold
Purchase Type For Sale
Square Footage 4,190 sqft
Price per Sqft $182
Subdivision "The Preserve" At Lake Wildwood
MLS Listing ID 72703466
Sold Date 10/30/20
Style Colonial
Bedrooms 4
Full Baths 3
HOA Y/N false
Year Built 2004
Annual Tax Amount $10,852
Tax Year 2020
Lot Size 0.960 Acres
Acres 0.96
Property Description
Stately home situated in a highly desirable neighborhood of "The Preserves" in Upton. From the moment you enter the front door this eloquent home beckons you with the exceptional craftsmanship and warmth. Private home office, coffered ceiling dining room leads you into the spacious kitchen with stainless steel appliances, cherry cabinets, granite counters and double oven. The large center island has seating for 4. The kitchen flows effortlessly into the family room with gas fireplace and built in bookcases. A front to back mudroom, den and full bath complete the first floor. Upstairs the master coffered master bedroom enjoys a reading alcove and fireplace and en suite. 3 additional bedrooms, laundry, bath and bonus room finish the second floor. Out back the swimming pool and fire pit adds relaxation and fun to this wonderful home. The backyard abuts conservation land.
Location
State MA
County Worcester
Zoning 3
Direction Hopkinton Rd to High St Upton, Rt 140N, Williams St to Right on Dairy Dr.
Rooms
Family Room Beamed Ceilings, Flooring - Hardwood
Basement Full, Radon Remediation System, Unfinished
Primary Bedroom Level Second
Dining Room Coffered Ceiling(s), Flooring - Hardwood, Window(s) - Bay/Bow/Box
Kitchen Flooring - Hardwood, Window(s) - Bay/Bow/Box, Dining Area, Pantry, Countertops - Stone/Granite/Solid, Kitchen Island, Cabinets - Upgraded, Recessed Lighting, Stainless Steel Appliances
Interior
Interior Features Den, Mud Room, Bonus Room, Sitting Room, Central Vacuum, Wired for Sound
Heating Central, Forced Air, Natural Gas
Cooling Central Air
Flooring Wood, Tile, Carpet, Bamboo, Flooring - Hardwood, Flooring - Wall to Wall Carpet
Fireplaces Number 2
Fireplaces Type Family Room, Master Bedroom
Appliance Oven, Dishwasher, Microwave, Countertop Range, Refrigerator, Washer, Dryer, Range Hood, Gas Water Heater
Laundry Closet - Linen, Flooring - Stone/Ceramic Tile, Second Floor
Exterior
Exterior Feature Rain Gutters, Storage, Sprinkler System, Outdoor Shower
Garage Spaces 2.0
Fence Fenced
Pool In Ground
Community Features Shopping, Walk/Jog Trails, Medical Facility, Bike Path, Highway Access
Waterfront Description Waterfront, Beach Front, Lake, Pond, 1 to 2 Mile To Beach, Beach Ownership(Public)
Roof Type Shingle
Total Parking Spaces 8
Garage Yes
Private Pool true
Building
Lot Description Additional Land Avail.
Foundation Concrete Perimeter
Sewer Private Sewer
Water Public
Architectural Style Colonial
Others
Senior Community false
Read Less
Want to know what your home might be worth? Contact us for a FREE valuation!

Our team is ready to help you sell your home for the highest possible price ASAP
Bought with Lauren Frazer • Compass





