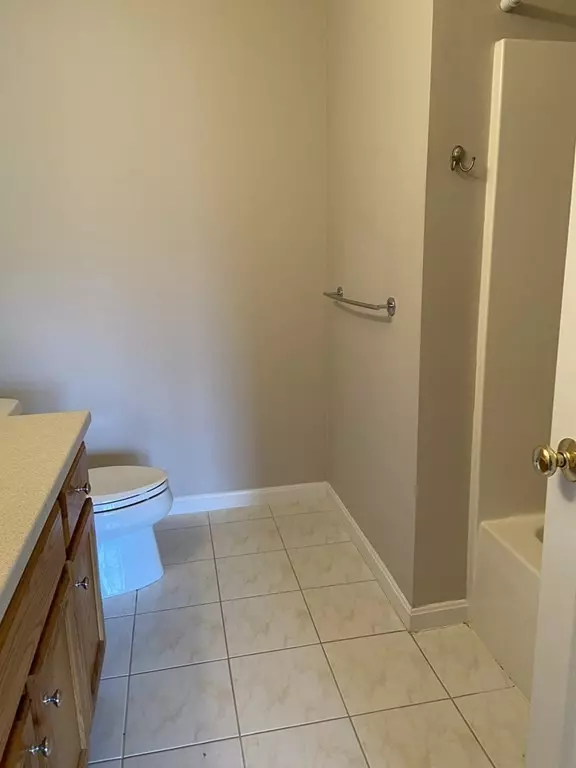$359,900
$359,900
For more information regarding the value of a property, please contact us for a free consultation.
7 Knowlton Cir #7 Upton, MA 01568
3 Beds
2.5 Baths
1,731 SqFt
Key Details
Sold Price $359,900
Property Type Condo
Sub Type Condominium
Listing Status Sold
Purchase Type For Sale
Square Footage 1,731 sqft
Price per Sqft $207
MLS Listing ID 72728789
Sold Date 10/30/20
Bedrooms 3
Full Baths 2
Half Baths 1
HOA Fees $326
HOA Y/N true
Year Built 2003
Annual Tax Amount $5,843
Tax Year 2020
Property Description
Whoa..... Check this out... major updates!!! Including new carpeting in the bedrooms, fresh paint, newly sanded hardwood floors, new stainless appliances, new granite, new kitchen flooring, and cabinets.. so much more.. 2 car garage and 2.5 baths. Nice bright, open family room, large windows with plantation shutters, open foyer. The spacious dining area, slider to rear private deck. Nicely positioned within the complex, and you can admire the woodsy backyard area Upstairs bedrooms are nicely sized, with spacious closets and storage. Second floor laundry makes housekeeping even more convenient! Need a space for an office or play area? Gym? The hardwood flooring, open loft is a perfect solution! Partially finished basement with large windows perfect for extra storage or ready to finish. Easy access to shopping, highway, & and MBTA rail are all accessible as well. This is a show and sell unit - quick close possible. Showings begin at the O.H. 9/20 2 - 4
Location
State MA
County Worcester
Zoning res
Direction Pleasant to Knowlton
Rooms
Primary Bedroom Level Second
Interior
Interior Features Loft
Heating Forced Air, Natural Gas
Cooling Central Air
Flooring Wood, Tile, Carpet
Fireplaces Number 1
Appliance Dishwasher, Disposal, Microwave, Refrigerator, Gas Water Heater, Tank Water Heater, Utility Connections for Electric Range, Utility Connections for Electric Dryer
Laundry Second Floor, In Unit, Washer Hookup
Exterior
Garage Spaces 2.0
Community Features Medical Facility, Highway Access, Public School
Utilities Available for Electric Range, for Electric Dryer, Washer Hookup
Waterfront Description Beach Front, Lake/Pond, 1 to 2 Mile To Beach, Beach Ownership(Public)
Roof Type Shingle
Total Parking Spaces 2
Garage Yes
Building
Story 2
Sewer Public Sewer
Water Public
Schools
Elementary Schools Memorial
Middle Schools Miscoe
High Schools Nipmuc
Others
Pets Allowed Yes
Senior Community false
Acceptable Financing Contract
Listing Terms Contract
Read Less
Want to know what your home might be worth? Contact us for a FREE valuation!

Our team is ready to help you sell your home for the highest possible price ASAP
Bought with Katherine Larose • Keller Williams Realty Greater Worcester





