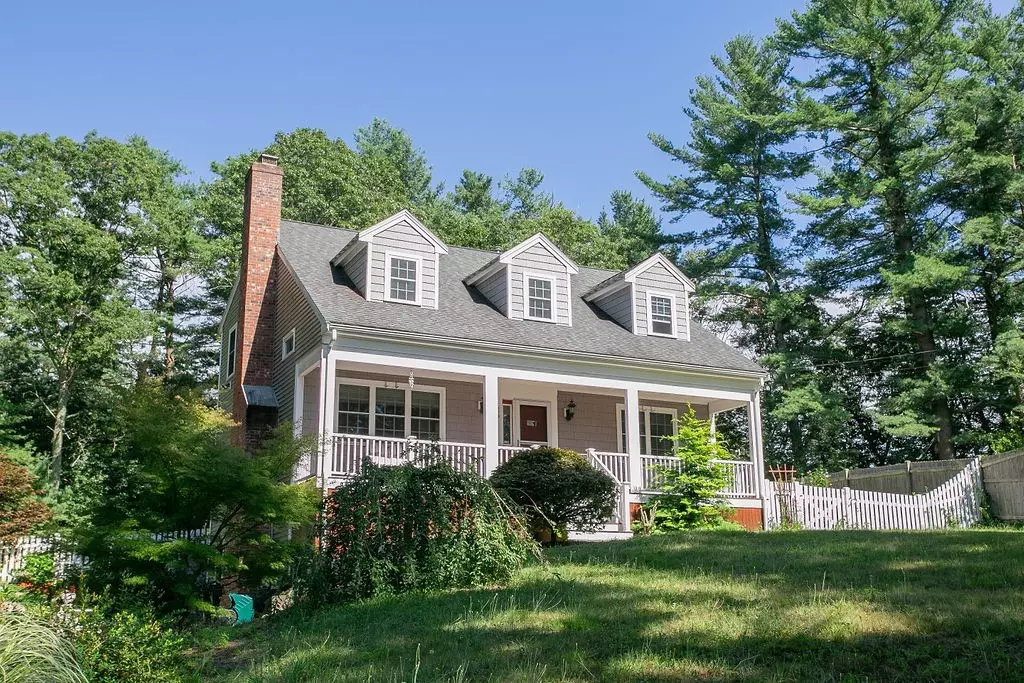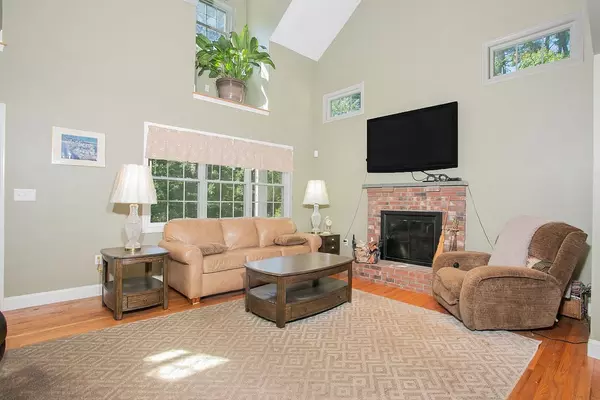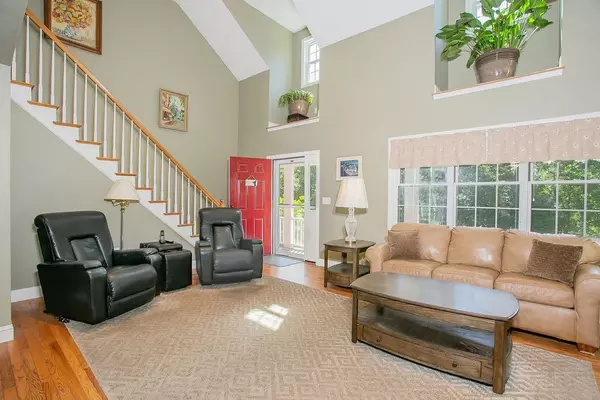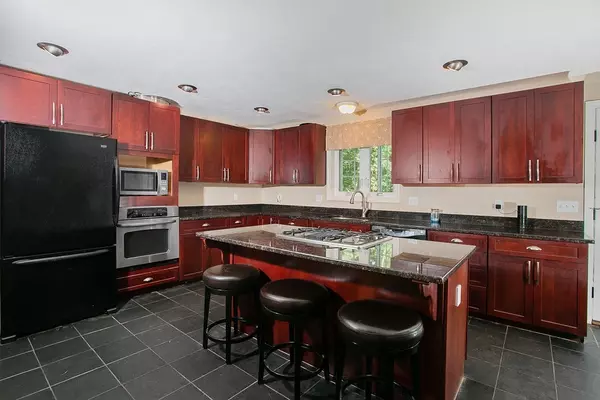$490,000
$474,900
3.2%For more information regarding the value of a property, please contact us for a free consultation.
179 Crescent St Hanson, MA 02341
3 Beds
2 Baths
1,759 SqFt
Key Details
Sold Price $490,000
Property Type Single Family Home
Sub Type Single Family Residence
Listing Status Sold
Purchase Type For Sale
Square Footage 1,759 sqft
Price per Sqft $278
MLS Listing ID 72707473
Sold Date 10/30/20
Style Cape
Bedrooms 3
Full Baths 2
HOA Y/N false
Year Built 2007
Annual Tax Amount $5,682
Tax Year 2019
Lot Size 0.690 Acres
Acres 0.69
Property Description
Beautiful newer custom cape has everything you need! Enjoy the view from front porch with mahogany wood decking! Cathedral ceiling, fire-placed living room has open concept to the kitchen with granite counter tops, island and cherry cabinets. The sun shines in the dining area with french doors leading to the deck and large level back yard. First floor bedroom (optional master), full bath and laundry room complete the first floor. Two bedrooms upstairs including the master bedroom and large master bathroom with soaker tub and separate shower. Enjoy the large fire-placed family room in the high-ceiling, walk out basement with separate storage room. Great for entertaining.
Location
State MA
County Plymouth
Zoning RES A
Direction Rte 14 to Crescent
Rooms
Family Room Flooring - Wall to Wall Carpet, Exterior Access
Basement Full, Finished, Walk-Out Access
Primary Bedroom Level Second
Kitchen Flooring - Stone/Ceramic Tile, Dining Area, Countertops - Stone/Granite/Solid, French Doors, Kitchen Island, Open Floorplan, Recessed Lighting
Interior
Heating Forced Air, Natural Gas
Cooling Central Air
Flooring Wood, Tile
Fireplaces Number 2
Fireplaces Type Family Room, Living Room
Appliance Gas Water Heater
Laundry First Floor
Exterior
Roof Type Shingle
Total Parking Spaces 4
Garage No
Building
Foundation Concrete Perimeter
Sewer Private Sewer
Water Public
Architectural Style Cape
Others
Senior Community false
Read Less
Want to know what your home might be worth? Contact us for a FREE valuation!

Our team is ready to help you sell your home for the highest possible price ASAP
Bought with Stephen Furness • Preferred Properties Realty, LLC





