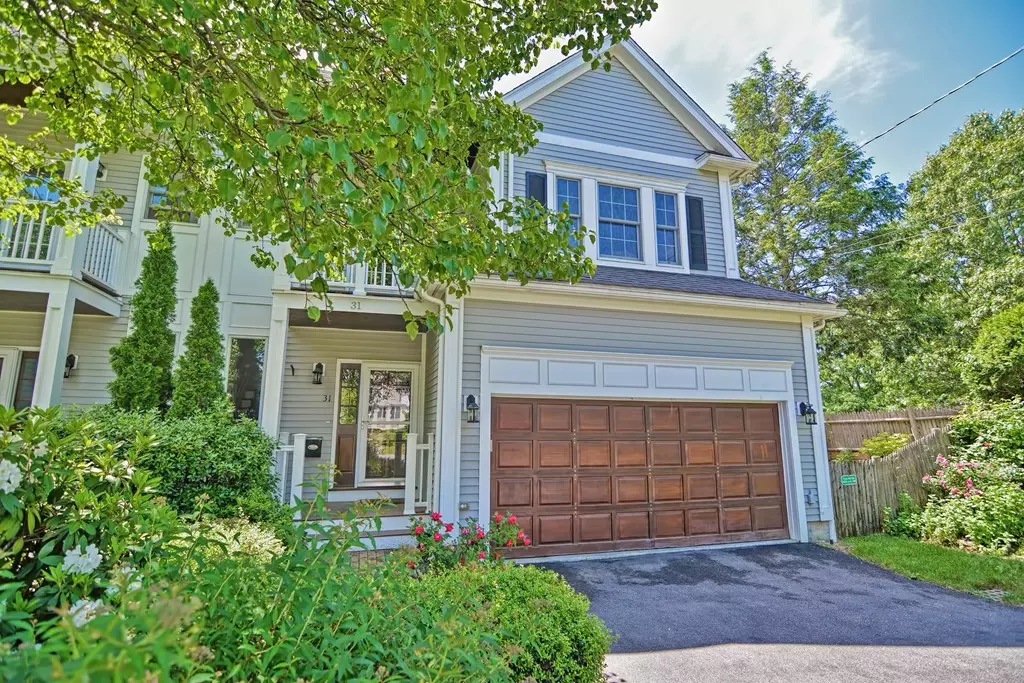$1,450,000
$1,475,000
1.7%For more information regarding the value of a property, please contact us for a free consultation.
31 Beecher Pl #31 Newton, MA 02459
5 Beds
3.5 Baths
3,827 SqFt
Key Details
Sold Price $1,450,000
Property Type Condo
Sub Type Condominium
Listing Status Sold
Purchase Type For Sale
Square Footage 3,827 sqft
Price per Sqft $378
MLS Listing ID 72675965
Sold Date 10/30/20
Bedrooms 5
Full Baths 3
Half Baths 1
HOA Y/N false
Year Built 2006
Annual Tax Amount $13,452
Tax Year 2020
Lot Size 0.321 Acres
Acres 0.32
Property Description
Get the fire pit ready for socially distant cocktails on the beautiful private patio and adjoining deck at this young and spacious townhouse. Nearly 4000 sq ft of living space from the third floor with potential au pair suite to the fully finished lower level. Open concept floor plan with high ceilings, tall windows and space for all activities: gym, office, up to 5 bedrooms, playroom and media room. Enjoy this summer social distance entertaining on the large brick patio and deck with Sunsetter style awning. All the outdoor spaces are privately surrounded by trees, fence and beautiful perennial gardens. There is even a lawn area for play. Mornings can start with coffee on the second floor balcony, a peaceful spot to begin the day. All this and a 2-car garage in super convenient neighborhood where you can walk to Wegman's and the Chestnut Hill Mall. Don't miss the home with all the spaces your family needs to be together. Or apart! Quick closing possible.
Location
State MA
County Middlesex
Zoning MR1
Direction Langley Rd to Beecher Pl
Rooms
Family Room Closet/Cabinets - Custom Built
Primary Bedroom Level Second
Dining Room Flooring - Hardwood, Wainscoting
Kitchen Flooring - Hardwood, Pantry, Countertops - Stone/Granite/Solid, Kitchen Island
Interior
Interior Features Bathroom - Tiled With Tub, Bathroom, Bonus Room, Play Room, Central Vacuum, High Speed Internet
Heating Forced Air, Natural Gas
Cooling Central Air
Flooring Hardwood, Flooring - Wall to Wall Carpet
Fireplaces Number 1
Fireplaces Type Living Room
Appliance Range, Oven, Dishwasher, Disposal, Refrigerator, Washer, ENERGY STAR Qualified Washer, Gas Water Heater, Utility Connections for Gas Range
Laundry Third Floor
Exterior
Exterior Feature Garden, Sprinkler System
Garage Spaces 2.0
Fence Fenced
Community Features Public Transportation, Shopping
Utilities Available for Gas Range
Total Parking Spaces 4
Garage Yes
Building
Story 3
Sewer Public Sewer
Water Public
Others
Pets Allowed Yes
Read Less
Want to know what your home might be worth? Contact us for a FREE valuation!

Our team is ready to help you sell your home for the highest possible price ASAP
Bought with Tsung-Megason Group • Compass





