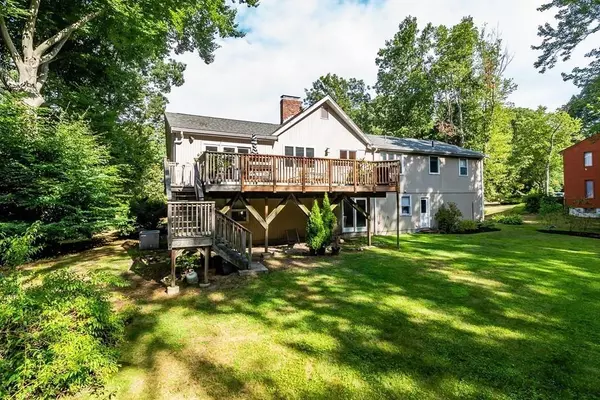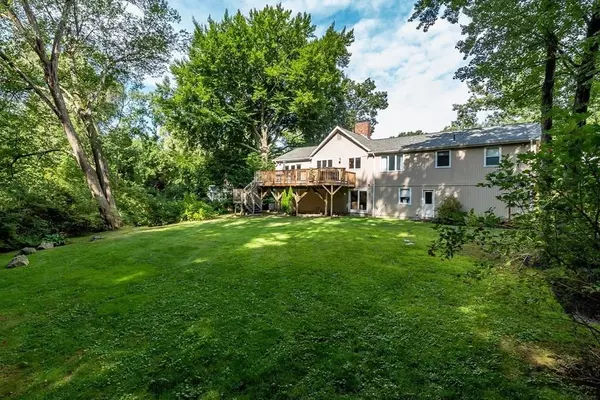$1,275,000
$1,095,000
16.4%For more information regarding the value of a property, please contact us for a free consultation.
8 Paddock Lane Lexington, MA 02421
5 Beds
3 Baths
3,533 SqFt
Key Details
Sold Price $1,275,000
Property Type Single Family Home
Sub Type Single Family Residence
Listing Status Sold
Purchase Type For Sale
Square Footage 3,533 sqft
Price per Sqft $360
Subdivision Follen Hill
MLS Listing ID 72727933
Sold Date 10/30/20
Style Contemporary
Bedrooms 5
Full Baths 3
Year Built 1968
Annual Tax Amount $16,438
Tax Year 2020
Lot Size 0.470 Acres
Acres 0.47
Property Description
Wonderful opportunity to live on a cul de sac in the highly sought after Follen Hill location! Surrounded by lush greenery, this home provides privacy, wonderful views and a large flat yard. Enormous deck overlooking the spacious back yard. The main level offers an expansive, sun splashed great room with fireplace, vaulted ceilings, hardwood floors and a wall of windows. Kitchen with high end appliances and a cozy den with built in cabinets. Master and two additional bedrooms complete the main level. Lower level boasts two additional bedrooms and a media room with hardwood floors and built in cabinets. An additional fireplace and updated full bath finish off the lower level.Close to Bowman, Wilson Farm and Lexington center. Renovate or build your dream home. Don't miss this one!
Location
State MA
County Middlesex
Zoning Res
Direction Marrett Rd. to Follen Rd. to Paddock Lane
Rooms
Family Room Flooring - Hardwood
Primary Bedroom Level First
Dining Room Flooring - Hardwood
Kitchen Flooring - Hardwood
Interior
Heating Central, Baseboard
Cooling Central Air
Flooring Hardwood
Fireplaces Number 2
Fireplaces Type Living Room
Appliance Oven, Dishwasher, Disposal, Microwave, Countertop Range, Refrigerator, Gas Water Heater, Utility Connections for Electric Oven
Exterior
Garage Spaces 2.0
Utilities Available for Electric Oven
Roof Type Shingle
Total Parking Spaces 2
Garage Yes
Building
Lot Description Cul-De-Sac, Wooded
Foundation Concrete Perimeter
Sewer Public Sewer
Water Public
Architectural Style Contemporary
Schools
Elementary Schools Bowman
Middle Schools Lms
High Schools Lhs
Others
Senior Community false
Read Less
Want to know what your home might be worth? Contact us for a FREE valuation!

Our team is ready to help you sell your home for the highest possible price ASAP
Bought with Elizabeth P. Crampton • Coldwell Banker Realty - Lexington





