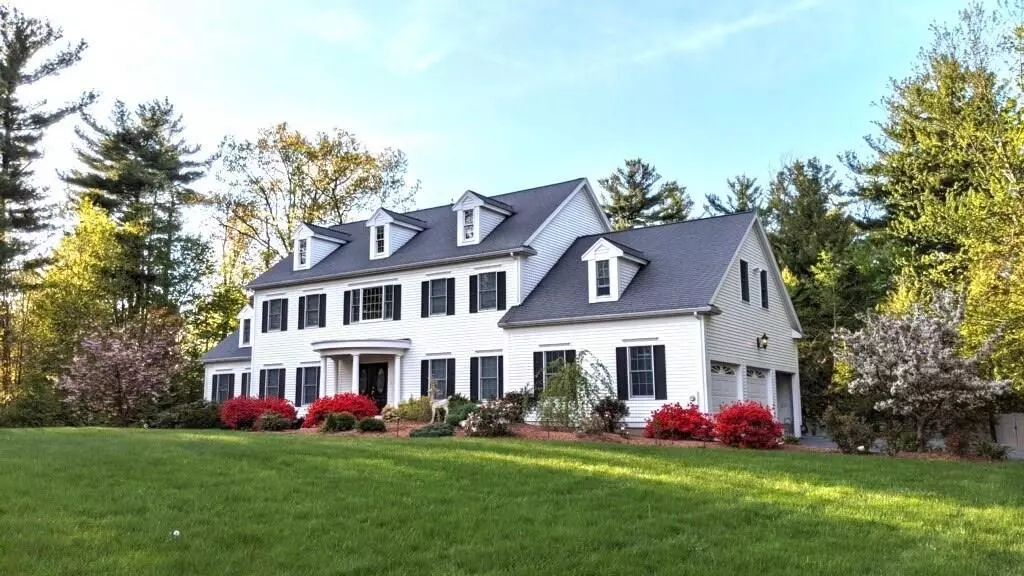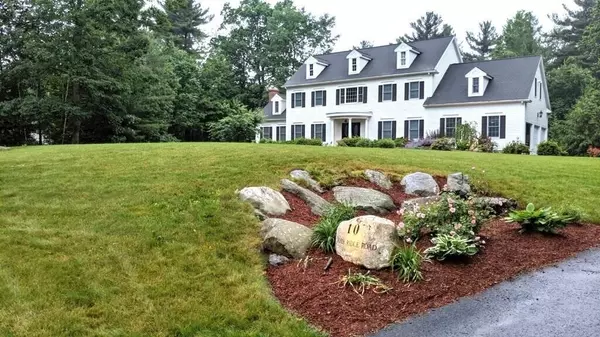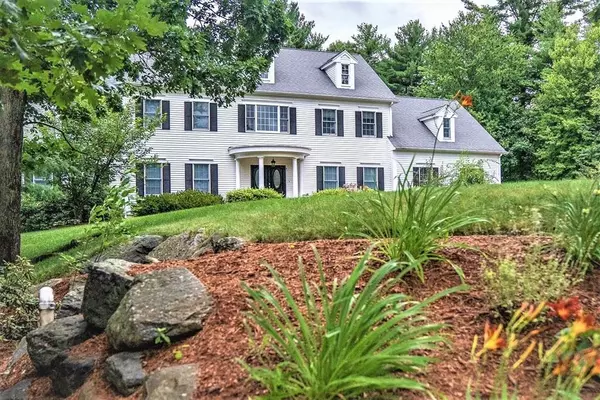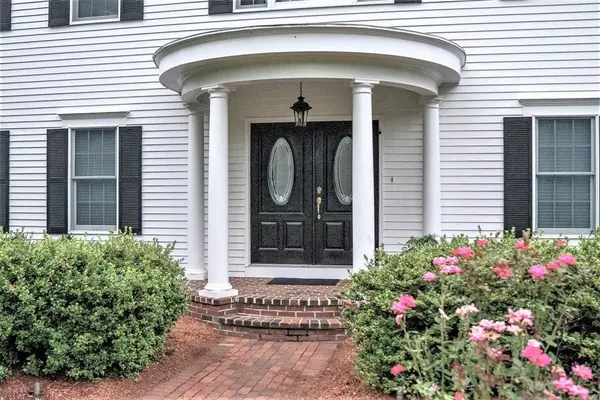$705,000
$715,000
1.4%For more information regarding the value of a property, please contact us for a free consultation.
10 Sandy Ridge Rd Sterling, MA 01564
4 Beds
3.5 Baths
3,248 SqFt
Key Details
Sold Price $705,000
Property Type Single Family Home
Sub Type Single Family Residence
Listing Status Sold
Purchase Type For Sale
Square Footage 3,248 sqft
Price per Sqft $217
MLS Listing ID 72706085
Sold Date 10/30/20
Style Colonial
Bedrooms 4
Full Baths 3
Half Baths 1
Year Built 2002
Annual Tax Amount $10,320
Tax Year 2020
Lot Size 1.010 Acres
Acres 1.01
Property Description
Gracious, dramatic, elegant are only some of the superlatives to describe this custom Southern Colonial. This home offers gracious living space for formal entertaining and family gatherings. Greeting you, as you enter this home, is a curved staircase with catwalk. Open floor plan throughout this beautiful home. Extraordinary features include formal living room with French doors and custom built ins, custom molding throughout the formal area, a plethora of cherry cabinets, eat in kitchen is 32' long, eyebrow windows in cathedral family room, gleaming hardwoods through out. Master bedroom has an extra room right off the master bedroom for an exercise room, office or nursery, large walk in closet, glass shower, marble jet tub, Separate laundry room on first floor, media room on the lower level features custom bar and 150” screen. Step out from family room to a beautiful stone, lit, patio. 3 car garage. short walk to golf course. Appointment only. Masks required.
Location
State MA
County Worcester
Zoning res
Direction Off Albright Rd.
Rooms
Family Room Cathedral Ceiling(s), Ceiling Fan(s), Flooring - Wall to Wall Carpet, Cable Hookup, Open Floorplan, Recessed Lighting, Slider
Basement Full, Finished, Interior Entry, Concrete
Primary Bedroom Level Second
Dining Room Flooring - Hardwood, Wainscoting
Kitchen Flooring - Hardwood, Window(s) - Picture, Dining Area, Balcony / Deck, Pantry, Countertops - Stone/Granite/Solid, Cabinets - Upgraded
Interior
Interior Features Cathedral Ceiling(s), Balcony - Interior, Bathroom - Full, Wet bar, Enclosed Shower - Fiberglass, Bathroom - With Shower Stall, Entrance Foyer, Library, Media Room, Nursery, 3/4 Bath, Central Vacuum
Heating Forced Air, Oil, Fireplace
Cooling Central Air
Flooring Tile, Carpet, Hardwood, Flooring - Hardwood, Flooring - Wall to Wall Carpet, Flooring - Stone/Ceramic Tile
Fireplaces Number 2
Fireplaces Type Family Room
Appliance Range, Dishwasher, Microwave, Refrigerator, Vacuum System, Water Heater(Separate Booster)
Laundry Flooring - Stone/Ceramic Tile, First Floor
Exterior
Exterior Feature Sprinkler System, Stone Wall
Garage Spaces 3.0
Community Features Golf, Highway Access, Public School
Roof Type Shingle
Total Parking Spaces 6
Garage Yes
Building
Lot Description Wooded
Foundation Concrete Perimeter
Sewer Private Sewer
Water Public
Architectural Style Colonial
Schools
Elementary Schools Chocksett
Middle Schools Houghton
High Schools Wachusett Reg.
Read Less
Want to know what your home might be worth? Contact us for a FREE valuation!

Our team is ready to help you sell your home for the highest possible price ASAP
Bought with Deborah Richards • RE/MAX Vision





