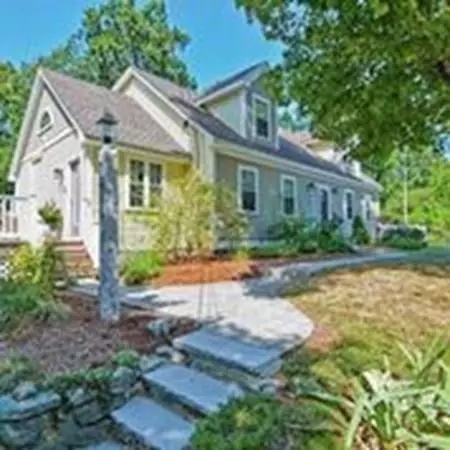$450,000
$449,900
For more information regarding the value of a property, please contact us for a free consultation.
10 Charles Patten Dr Sterling, MA 01564
3 Beds
2 Baths
2,138 SqFt
Key Details
Sold Price $450,000
Property Type Single Family Home
Sub Type Single Family Residence
Listing Status Sold
Purchase Type For Sale
Square Footage 2,138 sqft
Price per Sqft $210
MLS Listing ID 72714495
Sold Date 10/30/20
Style Cape
Bedrooms 3
Full Baths 2
HOA Y/N false
Year Built 2010
Annual Tax Amount $6,700
Tax Year 2020
Lot Size 0.320 Acres
Acres 0.32
Property Description
Granite steps & walkway present this expanded recently painted Cape. Landscaping guides you to the small deck. Enter the spacious kitchen w/mud area including desk with room for books coats and boots, that flows to the vaulted ceiling kitchen, soaring cabinets, ss appliances, and granite counters and peninsula with breakfast bar. The hardwood flooring carries the open flow from the kitchen with eating area, shared with a cozy sitting room and sliders to a wonderful entertainment sized deck. On to the light filled front to back living room with beamed ceilings which completes the first floor, which is made for all of life's celebrations. Center staircase leads to 3 comfortable bdrms & full bath master will accommodate large furniture and other rooms have dormered nooks and crannies. The basement expands living space and lots of storage, with access to 2 car garage. Minisplits add to year round comfort. 2 composite deck spaces for your enjoyment plus fenced yard for kids and/or pets.
Location
State MA
County Worcester
Zoning MDL-01
Direction Worcester Rd to Maple St to Charles Patten Dr
Rooms
Family Room Flooring - Hardwood, Open Floorplan
Basement Full, Partially Finished, Interior Entry, Garage Access, Radon Remediation System, Concrete
Primary Bedroom Level Second
Dining Room Flooring - Hardwood, Deck - Exterior, Exterior Access, Open Floorplan
Kitchen Vaulted Ceiling(s), Flooring - Hardwood, Countertops - Stone/Granite/Solid, Breakfast Bar / Nook, Country Kitchen, Deck - Exterior, Recessed Lighting, Stainless Steel Appliances, Peninsula, Lighting - Pendant
Interior
Interior Features Play Room
Heating Baseboard, Oil
Cooling Ductless
Flooring Tile, Carpet, Hardwood, Flooring - Laminate
Appliance Range, Dishwasher, Microwave, Refrigerator, Washer, Dryer, Tank Water Heater, Water Heater(Separate Booster), Utility Connections for Electric Range, Utility Connections for Electric Dryer
Laundry First Floor, Washer Hookup
Exterior
Garage Spaces 2.0
Fence Fenced/Enclosed, Fenced
Utilities Available for Electric Range, for Electric Dryer, Washer Hookup
Roof Type Shingle
Total Parking Spaces 6
Garage Yes
Building
Foundation Concrete Perimeter
Sewer Private Sewer
Water Public
Architectural Style Cape
Others
Senior Community false
Read Less
Want to know what your home might be worth? Contact us for a FREE valuation!

Our team is ready to help you sell your home for the highest possible price ASAP
Bought with Shawn M. Wyse • Champion Real Estate





