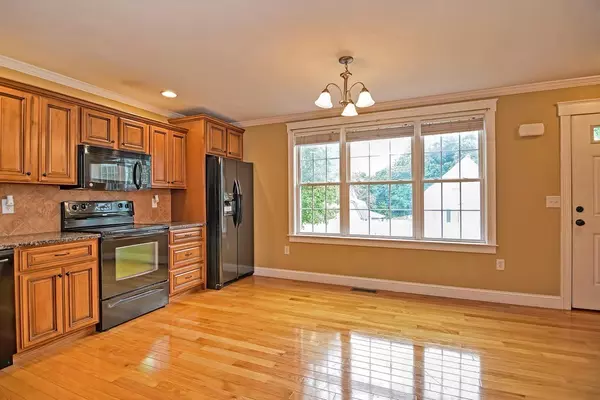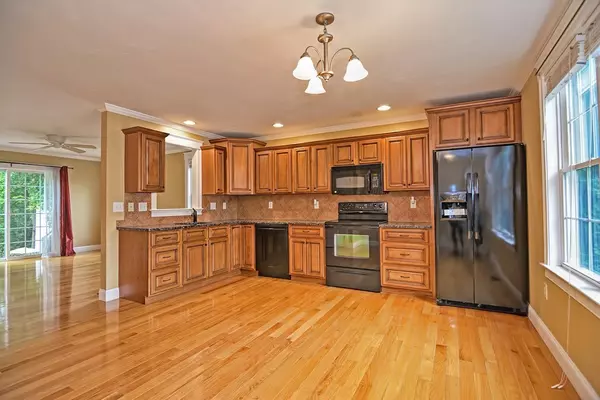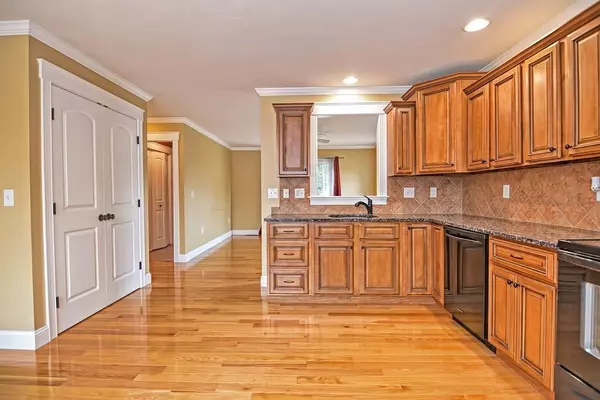$240,000
$219,900
9.1%For more information regarding the value of a property, please contact us for a free consultation.
6 Ives Street #C Blackstone, MA 01504
2 Beds
1.5 Baths
1,200 SqFt
Key Details
Sold Price $240,000
Property Type Condo
Sub Type Condominium
Listing Status Sold
Purchase Type For Sale
Square Footage 1,200 sqft
Price per Sqft $200
MLS Listing ID 72732191
Sold Date 11/03/20
Bedrooms 2
Full Baths 1
Half Baths 1
HOA Fees $131/mo
HOA Y/N true
Year Built 2007
Annual Tax Amount $3,182
Tax Year 2020
Property Description
YOU MUST SEE this Move in Ready, Adorable and Affordable 2 Bedroom, 1.5 Bath Townhome with Low Condo Fee. Perfect for the first time home buyer. This home boasts an Open Floor Plan on the First Floor that allows for a great entertaining space.Beautiful Hardwood Floors in both the Large Eat in Kitchen and Spacious Living Room create a great flow, while the half bath containing laundry hook ups add to the functionality of the First Floor. The Second Floor offers two good sized Bedrooms and a Full Bath with Double Vanity. The Unfinished Basement is great for storage or offers an opportunity for added living space. Central Air, 2 Deeded Parking Spaces, and a Private Patio give this home the Extras you are looking for. Schedule your showing Today! All Covid 19 Precautions must be adhered to. A Quick Close is Possible. Sellers have requested a Deadline to Submit Offers in Best and Highest Format by Sunday 9/27 at 4:00pm.Sellers reserves the right to accept an offer prior to the deadline
Location
State MA
County Worcester
Zoning R1
Direction Main Street to Washington St to Ives
Rooms
Primary Bedroom Level Second
Kitchen Flooring - Hardwood, Window(s) - Picture, Dining Area, Countertops - Stone/Granite/Solid, Recessed Lighting, Crown Molding
Interior
Heating Forced Air, Oil
Cooling Central Air
Appliance Range, Dishwasher, Microwave, Refrigerator, Washer, Dryer, Electric Water Heater, Tank Water Heater, Utility Connections for Electric Range, Utility Connections for Electric Dryer
Laundry Main Level, Electric Dryer Hookup, Washer Hookup, First Floor, In Unit
Exterior
Exterior Feature Rain Gutters
Community Features Shopping, Park
Utilities Available for Electric Range, for Electric Dryer
Roof Type Shingle
Total Parking Spaces 2
Garage No
Building
Story 2
Sewer Public Sewer
Water Public
Others
Pets Allowed Yes
Acceptable Financing Contract
Listing Terms Contract
Read Less
Want to know what your home might be worth? Contact us for a FREE valuation!

Our team is ready to help you sell your home for the highest possible price ASAP
Bought with Michael Colombo • Real Living Suburban Lifestyle Real Estate





