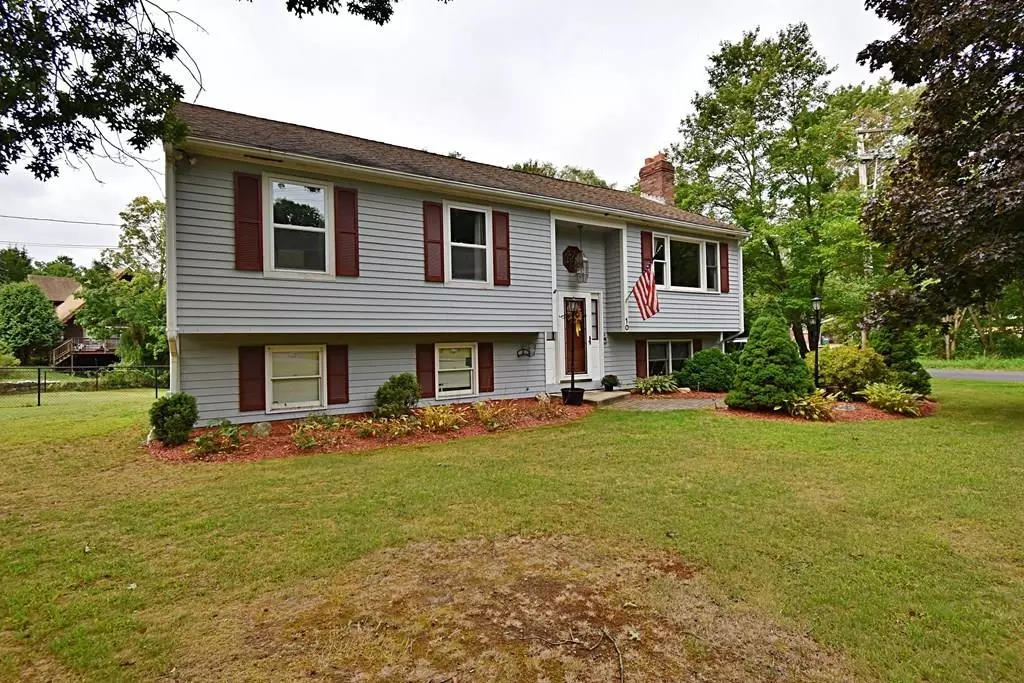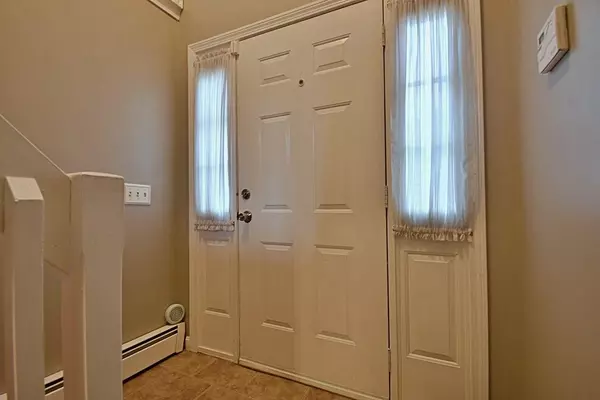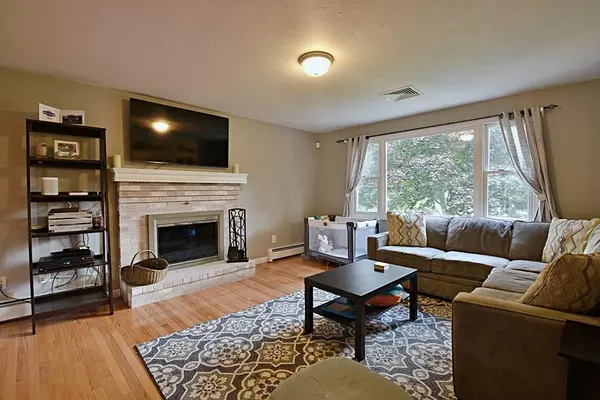$420,000
$400,000
5.0%For more information regarding the value of a property, please contact us for a free consultation.
10 Hartford Ave S Upton, MA 01568
3 Beds
1.5 Baths
1,718 SqFt
Key Details
Sold Price $420,000
Property Type Single Family Home
Sub Type Single Family Residence
Listing Status Sold
Purchase Type For Sale
Square Footage 1,718 sqft
Price per Sqft $244
MLS Listing ID 72723079
Sold Date 11/04/20
Bedrooms 3
Full Baths 1
Half Baths 1
Year Built 1987
Annual Tax Amount $6,013
Tax Year 2020
Lot Size 0.890 Acres
Acres 0.89
Property Description
***Finally!!! ***QUIET CORNER ON COUNTRY RD***A home with a terrific yard and transitional floor plan to accommodate work from home, ZOOM from home, plus entertainment play space* 3 well sized bedrooms with ample closets * Newly remodeled kitchen and full bath, updated appliances too* Central AC installed in 2011* New Furnace also in 2011*Family sized kitchen and eating area with newer slider to great deck overlooking HUGE fenced (almost an acre!) yard* Lower level offers playroom/exercise area and home office/mancave* Lots of natural light and potential for future finish*Conveniently located minutes to main commuting routes, walking distance to the post office, coffee shop and golf course*Silver Lake Public Beach is under 3 miles* Many trails to explore in the charming Town of Upton*DON'T HESITATE ON THIS BEAUTY*
Location
State MA
County Worcester
Zoning res
Direction Rte 140 to where Hartford Ave S and Rail Road Ave split
Rooms
Basement Full, Finished, Walk-Out Access
Interior
Heating Baseboard, Oil, Wood
Cooling Central Air
Flooring Wood, Tile, Carpet, Concrete, Stone / Slate
Fireplaces Number 2
Appliance Range, Dishwasher, Disposal, Microwave, Countertop Range, Washer, Dryer, Oil Water Heater
Exterior
Exterior Feature Professional Landscaping
Fence Fenced/Enclosed, Fenced
Community Features Shopping, Park, Golf, Laundromat, Conservation Area, House of Worship, Private School, Public School
Roof Type Shingle
Total Parking Spaces 4
Garage No
Building
Lot Description Corner Lot
Foundation Concrete Perimeter
Sewer Public Sewer
Water Public
Read Less
Want to know what your home might be worth? Contact us for a FREE valuation!

Our team is ready to help you sell your home for the highest possible price ASAP
Bought with J.T. Kelly • Keller Williams Realty





