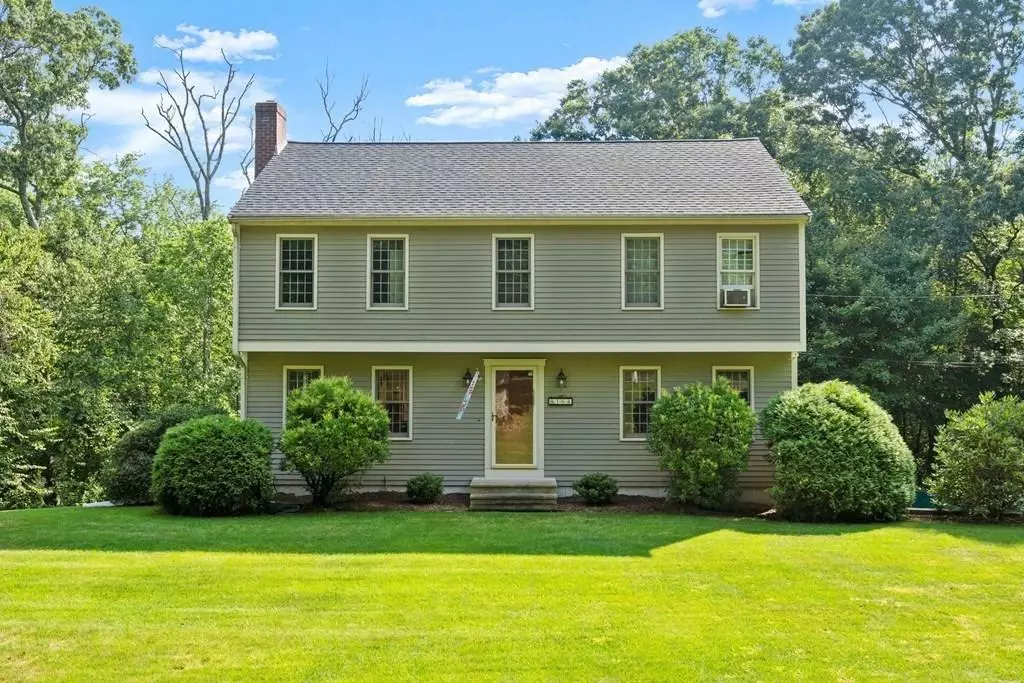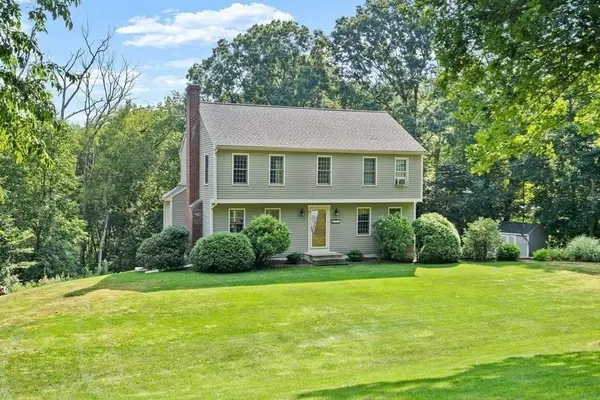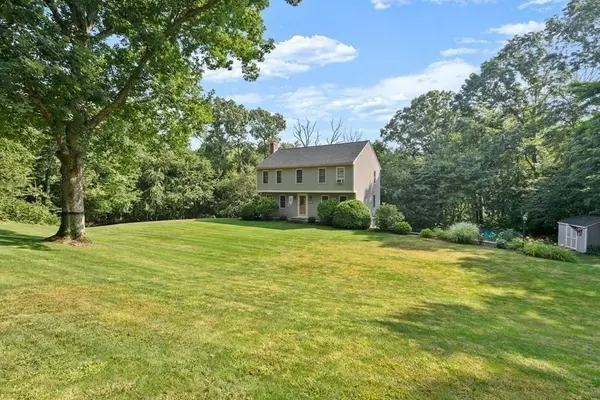$471,900
$471,900
For more information regarding the value of a property, please contact us for a free consultation.
164 Providence St Mendon, MA 01756
4 Beds
1.5 Baths
2,100 SqFt
Key Details
Sold Price $471,900
Property Type Single Family Home
Sub Type Single Family Residence
Listing Status Sold
Purchase Type For Sale
Square Footage 2,100 sqft
Price per Sqft $224
MLS Listing ID 72702677
Sold Date 11/04/20
Style Colonial, Garrison
Bedrooms 4
Full Baths 1
Half Baths 1
Year Built 1994
Annual Tax Amount $6,015
Tax Year 2020
Lot Size 1.930 Acres
Acres 1.93
Property Description
Welcoming 4 BR colonial set on almost 2 acres in desirable Mendon. 1st flr includes a kitchen with brand new beautiful granite countertops, new floor, stove & dishwasher. Newly painted cabinets with matching island w/ seating for 4 gives this kitchen a brand new look. Kitchen is open to the fire-placed living room which gives it a nice warm feel on a winter's day. The kitchen slider opens to a spacious deck overlooking a very private back yard. Perfect spot to sit while your are cooking on the grill. Dining room (w/ chandelier), liv. room and 1/2 bath (w/ laundry) finish off the 1st floor. 2nd flr has a Master BR and 3 additional BRs, 2 linen closets and pull down attic. The finished bsmt is perfect for a playroom/workout room w/ a door leading outside under the deck to the steps of a wonderful relaxing hot tub where you can gaze at the moon & stars at night. Irrig sys for spacious yard. Dreaming of living in Mendon-this is your perfect chance!
Location
State MA
County Worcester
Zoning RES
Direction Follow gps
Rooms
Family Room Flooring - Wall to Wall Carpet
Basement Finished, Walk-Out Access, Garage Access
Primary Bedroom Level Second
Dining Room Flooring - Wall to Wall Carpet, Lighting - Overhead
Kitchen Flooring - Hardwood, Countertops - Stone/Granite/Solid, Kitchen Island, Cabinets - Upgraded, Recessed Lighting, Remodeled, Slider, Lighting - Overhead
Interior
Interior Features Internet Available - Unknown
Heating Baseboard, Oil
Cooling Window Unit(s)
Flooring Tile, Carpet, Hardwood
Fireplaces Number 1
Fireplaces Type Living Room
Appliance Range, Dishwasher, Microwave, Refrigerator, Oil Water Heater, Tank Water Heaterless, Utility Connections for Electric Range, Utility Connections for Electric Oven, Utility Connections for Electric Dryer
Laundry Bathroom - Half, First Floor, Washer Hookup
Exterior
Exterior Feature Storage, Sprinkler System, Garden
Garage Spaces 2.0
Utilities Available for Electric Range, for Electric Oven, for Electric Dryer, Washer Hookup
Total Parking Spaces 6
Garage Yes
Building
Lot Description Gentle Sloping
Foundation Concrete Perimeter
Sewer Private Sewer
Water Private
Architectural Style Colonial, Garrison
Schools
Elementary Schools Clough
Middle Schools Miscoe
High Schools Nipmuc Regional
Read Less
Want to know what your home might be worth? Contact us for a FREE valuation!

Our team is ready to help you sell your home for the highest possible price ASAP
Bought with Richard E. Machado • Fidelis, The Buyer's Agent





