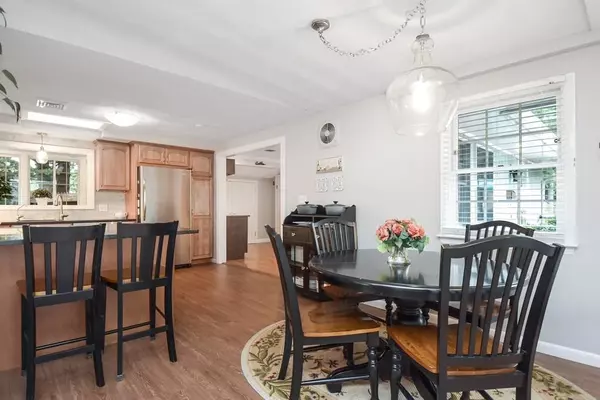$530,000
$489,900
8.2%For more information regarding the value of a property, please contact us for a free consultation.
60 Eaton Rd Framingham, MA 01701
3 Beds
1.5 Baths
1,845 SqFt
Key Details
Sold Price $530,000
Property Type Single Family Home
Sub Type Single Family Residence
Listing Status Sold
Purchase Type For Sale
Square Footage 1,845 sqft
Price per Sqft $287
Subdivision Oakvale
MLS Listing ID 72732377
Sold Date 11/05/20
Style Ranch
Bedrooms 3
Full Baths 1
Half Baths 1
HOA Y/N false
Year Built 1959
Annual Tax Amount $5,929
Tax Year 2020
Lot Size 0.460 Acres
Acres 0.46
Property Sub-Type Single Family Residence
Property Description
Spacious, warm and inviting Campanelli ranch nestled in N. Framingham's most desirable area, right on the Sudbury line. Nearly 2000sf of living space gracefully situated on oversized level lot boasting truly unbelievable fully-fenced backyard space! An entertainer's DREAM, you'll revel in the custom stone outdoor kitchen, pool w/ wrap around deck, stone retaining walls, large patio, and stunning mature plantings. Make your way inside where you will find 3 bedrooms, updated modern tile showered family bath, and plenty of amenities. Renovated granite kitchen w/ peninsula leads through French Doors to either large family room with stone pellet stove OR living room with wood fireplace. Perfect for those chilly evenings just around the corner! All season porch is ideal for sipping coffee or wine with large windows open or closed depending upon the seasons! New heat pump system for central AC and heat powered by leased solar panels. Updates abound at this property! Don't Miss Out!
Location
State MA
County Middlesex
Zoning R-3
Direction Potter to Eaton
Rooms
Primary Bedroom Level Main
Main Level Bedrooms 1
Dining Room Wood / Coal / Pellet Stove, Flooring - Laminate, Window(s) - Picture, French Doors, Open Floorplan, Recessed Lighting, Lighting - Overhead, Crown Molding
Kitchen Skylight, Flooring - Laminate, Dining Area, Countertops - Stone/Granite/Solid, French Doors, Exterior Access, Open Floorplan, Stainless Steel Appliances, Peninsula, Lighting - Overhead
Interior
Interior Features Storage, Ceiling Fan(s), Closet/Cabinets - Custom Built, Recessed Lighting, Lighting - Overhead, Bonus Room, High Speed Internet
Heating Forced Air, Heat Pump, Pellet Stove
Cooling Central Air
Flooring Wood Laminate, Flooring - Laminate
Fireplaces Number 2
Fireplaces Type Living Room
Appliance Range, Dishwasher, Disposal, Microwave, Refrigerator, Washer, Dryer, Water Treatment, Instant Hot Water, Electric Water Heater, Utility Connections for Electric Range, Utility Connections for Electric Dryer
Laundry Electric Dryer Hookup, Washer Hookup, First Floor
Exterior
Exterior Feature Storage, Professional Landscaping, Sprinkler System, Decorative Lighting, Stone Wall, Other
Fence Fenced/Enclosed, Fenced
Pool Above Ground
Community Features Public Transportation, Shopping, Tennis Court(s), Park, Walk/Jog Trails, Golf, Medical Facility, Laundromat, Bike Path, Conservation Area, Highway Access, House of Worship, Private School, Public School, University, Sidewalks
Utilities Available for Electric Range, for Electric Dryer, Washer Hookup, Generator Connection
Roof Type Shingle
Total Parking Spaces 4
Garage No
Private Pool true
Building
Lot Description Cleared, Level
Foundation Concrete Perimeter
Sewer Public Sewer
Water Public
Architectural Style Ranch
Schools
Elementary Schools Choice
Middle Schools Choice
High Schools Fhs
Read Less
Want to know what your home might be worth? Contact us for a FREE valuation!

Our team is ready to help you sell your home for the highest possible price ASAP
Bought with Roei Biberstain • Conway - Brookline






