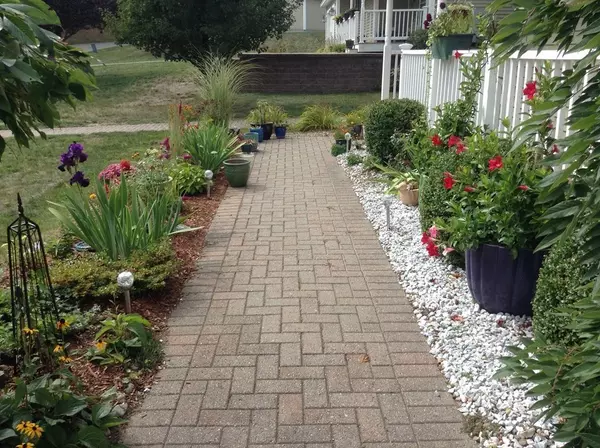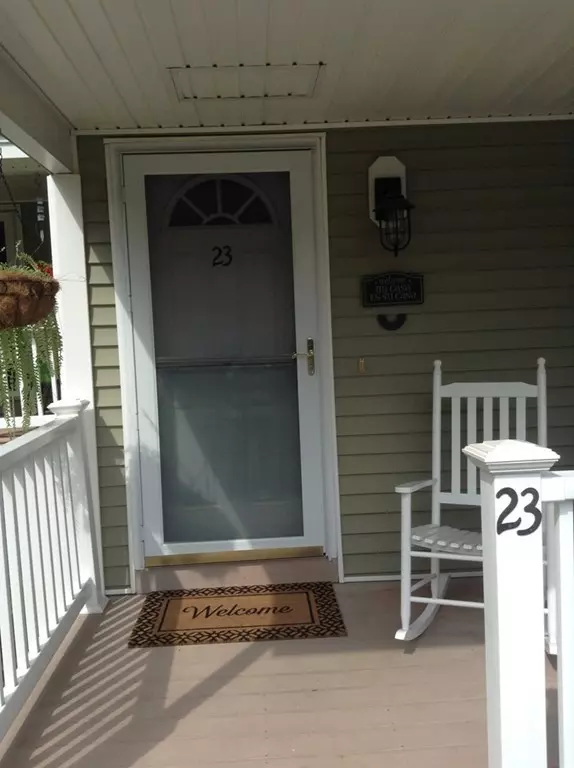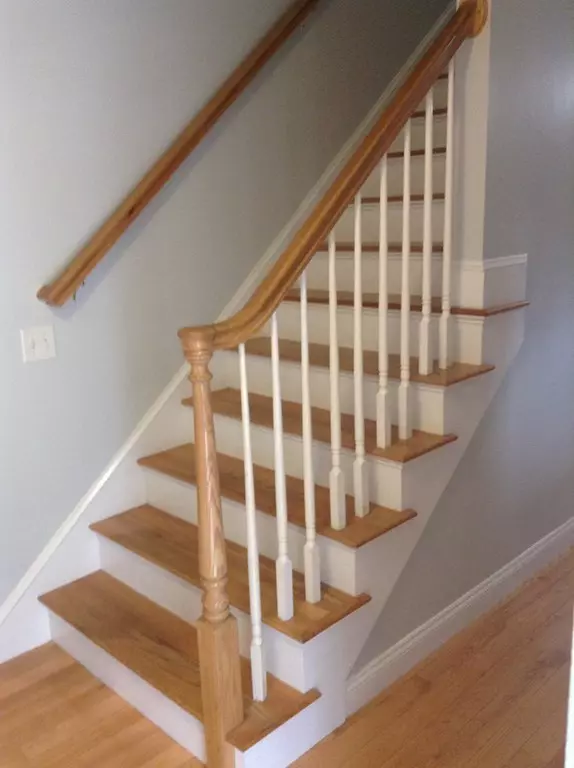$365,000
$375,000
2.7%For more information regarding the value of a property, please contact us for a free consultation.
23 Woods Lane #23 Lancaster, MA 01523
2 Beds
3 Baths
1,618 SqFt
Key Details
Sold Price $365,000
Property Type Condo
Sub Type Condominium
Listing Status Sold
Purchase Type For Sale
Square Footage 1,618 sqft
Price per Sqft $225
MLS Listing ID 72729742
Sold Date 11/06/20
Bedrooms 2
Full Baths 2
Half Baths 2
HOA Fees $342/mo
HOA Y/N true
Year Built 2005
Annual Tax Amount $5,899
Tax Year 2020
Property Description
Immaculate and updated, this bright and spacious end unit at sought after Lancaster Woods with 2 car garage features hardwood flooring on both levels. The upper level features a gracious master BR with vaulted ceilings, a huge walk in closet and private bath. A convenient laundry room, generous bedroom and second full bath complete this level. The first floor has a large living room, dining area with sliders leading to a composite deck, kitchen with granite countertops, stainless appliances, center island with breakfast bar and an attractive entryway and half bath. The expansive finished basement has a second half bath, laminate floors and a workshop. Enjoy beautiful gardens, a cozy front porch and the convenience of being minutes from Routes 2 and I-190. Move in and enjoy!!
Location
State MA
County Worcester
Zoning Res
Direction Route 2 to Route 70 N to Woods Lane or use GPS
Rooms
Primary Bedroom Level Second
Dining Room Flooring - Hardwood, Deck - Exterior, Open Floorplan, Slider
Kitchen Flooring - Hardwood, Dining Area, Countertops - Stone/Granite/Solid, Kitchen Island, Stainless Steel Appliances
Interior
Interior Features Bathroom - Half, Countertops - Stone/Granite/Solid, Bathroom
Heating Central, Forced Air, Oil
Cooling Central Air
Flooring Wood, Flooring - Stone/Ceramic Tile
Appliance Range, Dishwasher, Microwave, Refrigerator, Washer, Dryer, Electric Water Heater, Plumbed For Ice Maker, Utility Connections for Electric Range, Utility Connections for Electric Dryer
Laundry Electric Dryer Hookup, Washer Hookup, Second Floor, In Unit
Exterior
Garage Spaces 2.0
Community Features Shopping, Walk/Jog Trails, Public School
Utilities Available for Electric Range, for Electric Dryer, Washer Hookup, Icemaker Connection
Waterfront Description Beach Front, Lake/Pond, 1/2 to 1 Mile To Beach, Beach Ownership(Public)
Roof Type Shingle
Total Parking Spaces 4
Garage Yes
Building
Story 2
Sewer Private Sewer
Water Private, Shared Well
Schools
Elementary Schools Mary Rolandson
Middle Schools Luther Burbank
High Schools Nashoba Reg'L
Others
Pets Allowed Breed Restrictions
Read Less
Want to know what your home might be worth? Contact us for a FREE valuation!

Our team is ready to help you sell your home for the highest possible price ASAP
Bought with Christine Niemi • Keller Williams Realty North Central





