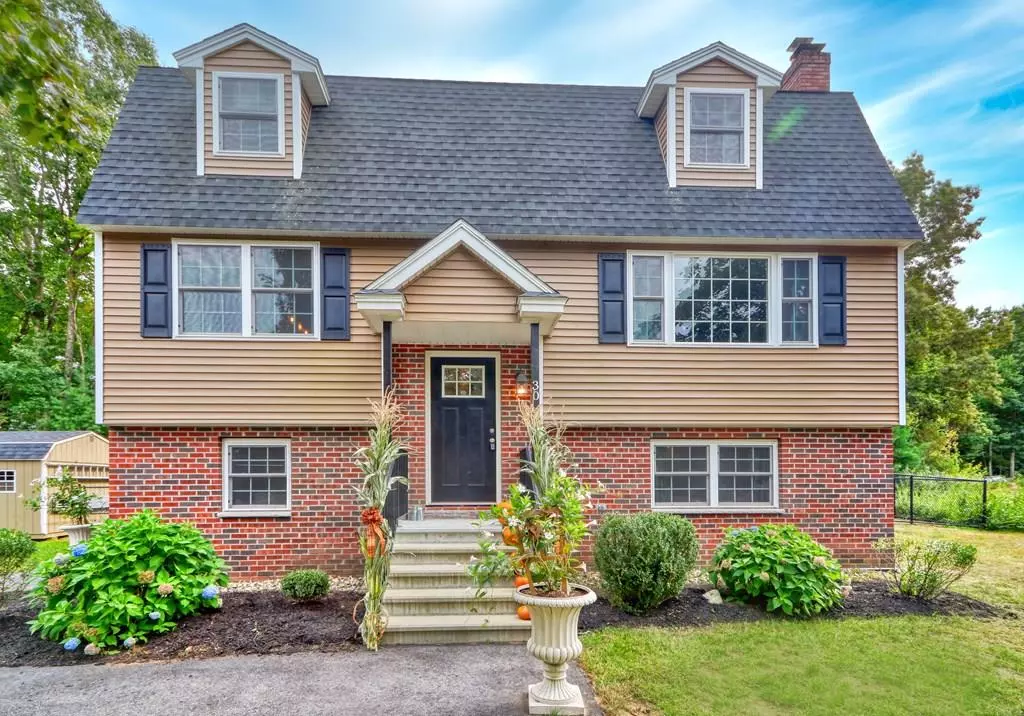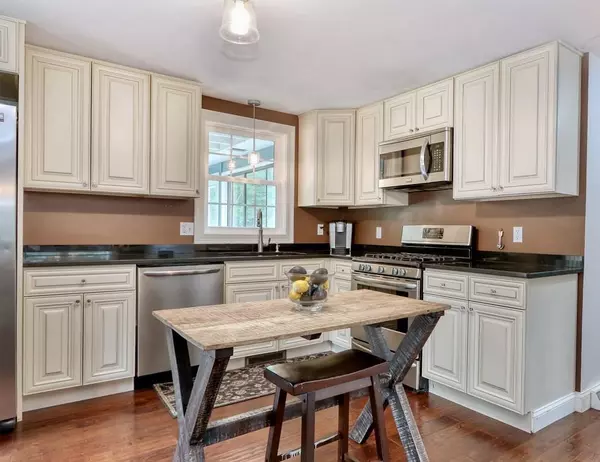$652,000
$609,900
6.9%For more information regarding the value of a property, please contact us for a free consultation.
30 Blanchard Wilmington, MA 01887
3 Beds
2 Baths
2,504 SqFt
Key Details
Sold Price $652,000
Property Type Single Family Home
Sub Type Single Family Residence
Listing Status Sold
Purchase Type For Sale
Square Footage 2,504 sqft
Price per Sqft $260
Subdivision Neighborhood Area/Dead-End Street
MLS Listing ID 72731694
Sold Date 11/06/20
Style Gambrel /Dutch
Bedrooms 3
Full Baths 2
HOA Y/N false
Year Built 1984
Annual Tax Amount $7,346
Tax Year 2020
Lot Size 0.680 Acres
Acres 0.68
Property Description
Come and fall in love with this beauty! All new in 2014. From the moment you enter you'll imagine making this house your home! 3 finished levels with bonus rooms for home offices, remote learning areas, 2 family rooms, 2 full baths, and gorgeous modern kitchen. The living room has a beautiful fireplace wall with hearth and shiplap wall, large windows and exposed wood beam give the room a warm and inviting feel. Home office w/french door, wood floors, chandelier and shelving is the perfect room to find inspiration. Kitchen is modern and bright with light cabinets, dark granite for sharp contrast, hardwood, stainless appliances and an open concept that spans to a spacious dining room. Downstairs you'll find bonus room/2nd office, front to back family room w/built-in bar, granite, shelving, and laundry/storage area. 3 bedrms upstairs w/front to back master, his/her closets, and 2nd full bath. Kitchen door leads to warm sunrm w/cathedral ceilings, ceiling fan, deck and private fenced yard!
Location
State MA
County Middlesex
Zoning RES
Direction Aldrich to Kendall to Blanchard.
Rooms
Family Room Closet, Closet/Cabinets - Custom Built, Lighting - Overhead
Basement Full, Finished, Walk-Out Access, Interior Entry, Concrete
Primary Bedroom Level Second
Dining Room Flooring - Hardwood, Open Floorplan, Lighting - Overhead
Kitchen Flooring - Hardwood, Countertops - Stone/Granite/Solid, Exterior Access, Open Floorplan, Remodeled, Stainless Steel Appliances, Gas Stove, Lighting - Overhead
Interior
Interior Features Closet, Lighting - Overhead, Ceiling Fan(s), Ceiling - Beamed, Home Office, Bonus Room, Sun Room, Center Hall, Entry Hall
Heating Forced Air, Propane
Cooling Central Air
Flooring Tile, Carpet, Hardwood, Flooring - Hardwood, Flooring - Laminate, Flooring - Wood, Flooring - Wall to Wall Carpet, Flooring - Stone/Ceramic Tile
Fireplaces Number 1
Fireplaces Type Living Room
Appliance Range, Dishwasher, Microwave, Refrigerator, Propane Water Heater, Tank Water Heaterless, Plumbed For Ice Maker, Utility Connections for Gas Range, Utility Connections for Electric Dryer
Laundry Electric Dryer Hookup, Exterior Access, Walk-in Storage, Washer Hookup, Lighting - Overhead, In Basement
Exterior
Exterior Feature Balcony / Deck, Rain Gutters
Fence Fenced
Community Features Shopping, Tennis Court(s), Park, Walk/Jog Trails, Conservation Area, Public School, Sidewalks
Utilities Available for Gas Range, for Electric Dryer, Washer Hookup, Icemaker Connection
Roof Type Shingle
Total Parking Spaces 6
Garage No
Building
Lot Description Corner Lot, Cleared, Level
Foundation Concrete Perimeter
Sewer Private Sewer
Water Public
Architectural Style Gambrel /Dutch
Others
Senior Community false
Acceptable Financing Contract
Listing Terms Contract
Read Less
Want to know what your home might be worth? Contact us for a FREE valuation!

Our team is ready to help you sell your home for the highest possible price ASAP
Bought with Karen Herrick • RE/MAX Encore




