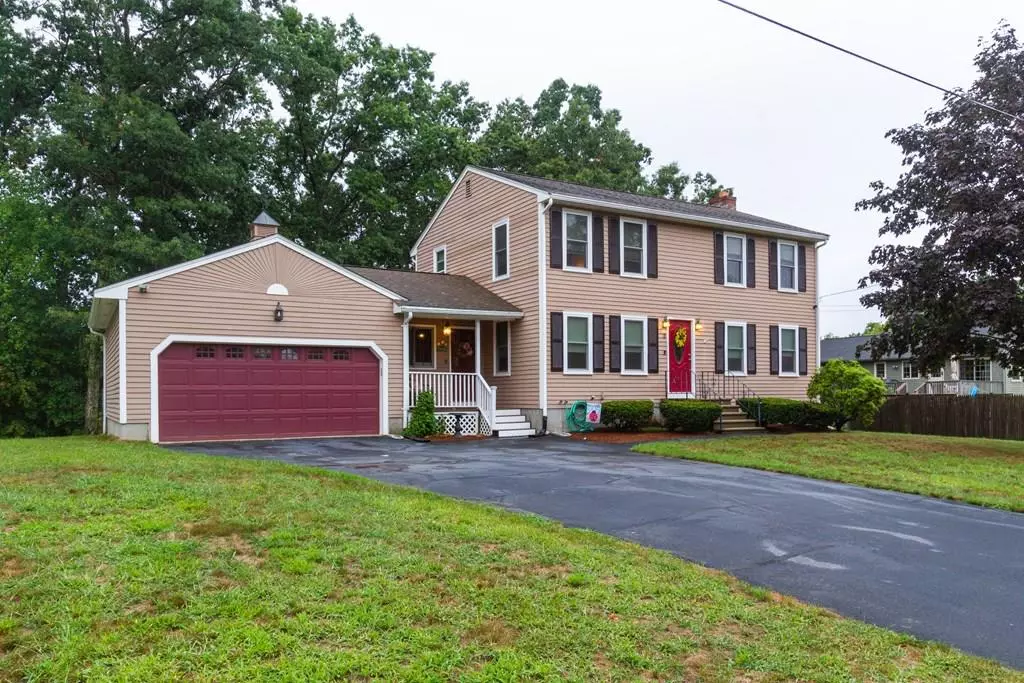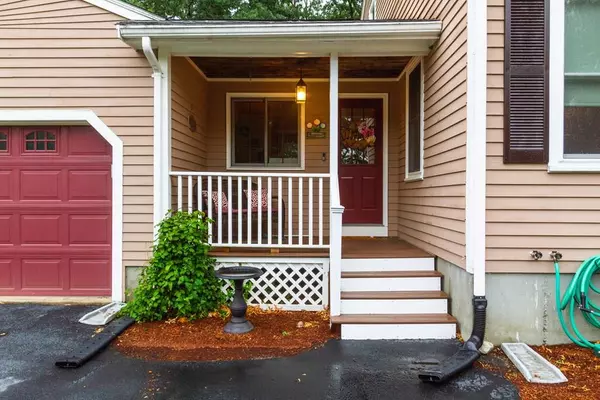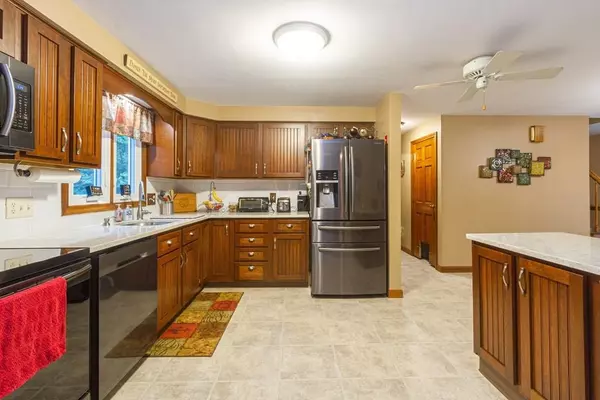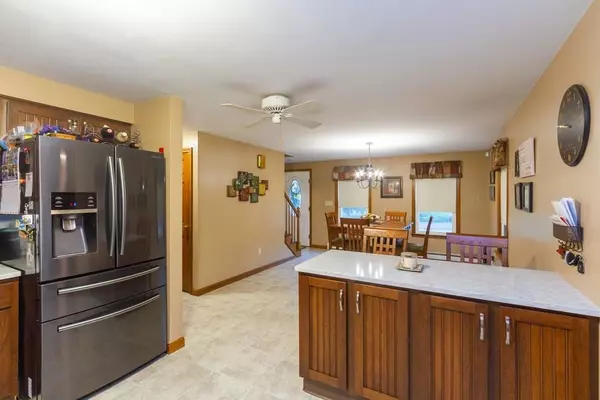$421,000
$409,900
2.7%For more information regarding the value of a property, please contact us for a free consultation.
3 Nancy Ct Blackstone, MA 01504
3 Beds
2 Baths
1,928 SqFt
Key Details
Sold Price $421,000
Property Type Single Family Home
Sub Type Single Family Residence
Listing Status Sold
Purchase Type For Sale
Square Footage 1,928 sqft
Price per Sqft $218
MLS Listing ID 72717627
Sold Date 11/06/20
Style Colonial
Bedrooms 3
Full Baths 2
HOA Y/N false
Year Built 1987
Annual Tax Amount $5,969
Tax Year 2020
Lot Size 0.390 Acres
Acres 0.39
Property Description
As you enter this beautiful home you will see all the updates thoughtful owners have completed. The kitchen has been remodeled with a plethora of quality cabinets, quartz countertops, stainless appliances, a breakfast island and a large dining area. The front to back family room boasts a wood burning fireplace and hardwood flooring. Three spacious bedrooms all have gleaming hardwood floors and both full bathrooms have been updated. Pella 350 replacement windows and a new front door were installed in 2019, a new furnace in 2016 and a 50 gallon stainless steel hot water tank. A finished playroom/office in the lower level, fresh paint throughout, an oversized Trex deck that leads to the level, fenced back yard, a breezeway, 1 car garage, town water and sewer and a prime cul de sac location complete this great home.
Location
State MA
County Worcester
Zoning res
Direction off Mendon St
Rooms
Family Room Ceiling Fan(s), Flooring - Hardwood, Chair Rail
Basement Full, Partially Finished, Bulkhead
Primary Bedroom Level Second
Dining Room Flooring - Laminate
Kitchen Flooring - Laminate, Countertops - Stone/Granite/Solid, Kitchen Island, Cabinets - Upgraded, Open Floorplan, Remodeled, Stainless Steel Appliances
Interior
Interior Features Play Room, Central Vacuum
Heating Baseboard, Oil
Cooling None, Whole House Fan
Flooring Laminate, Hardwood, Flooring - Wall to Wall Carpet
Fireplaces Number 1
Fireplaces Type Family Room
Appliance Range, Dishwasher, Disposal, Microwave, Oil Water Heater, Tank Water Heater, Plumbed For Ice Maker, Utility Connections for Electric Range, Utility Connections for Electric Dryer
Laundry First Floor, Washer Hookup
Exterior
Exterior Feature Rain Gutters
Garage Spaces 2.0
Fence Fenced
Community Features Walk/Jog Trails
Utilities Available for Electric Range, for Electric Dryer, Washer Hookup, Icemaker Connection
Roof Type Shingle
Total Parking Spaces 4
Garage Yes
Building
Lot Description Cul-De-Sac, Wooded
Foundation Concrete Perimeter
Sewer Public Sewer
Water Public
Architectural Style Colonial
Others
Senior Community false
Read Less
Want to know what your home might be worth? Contact us for a FREE valuation!

Our team is ready to help you sell your home for the highest possible price ASAP
Bought with Duane Boucher • RE/MAX Premier Properties





