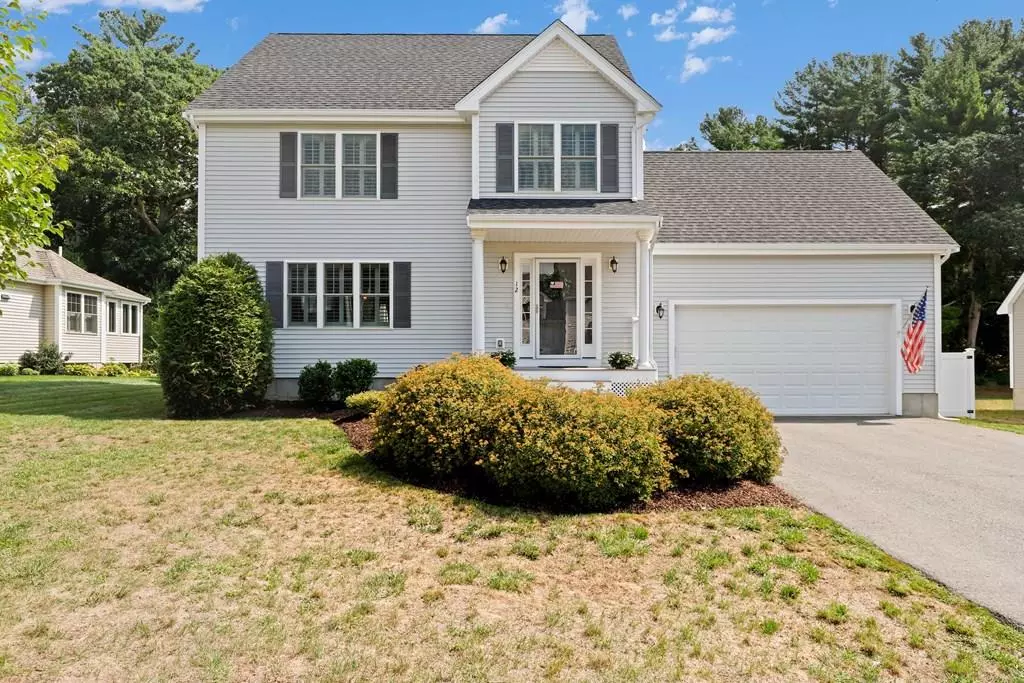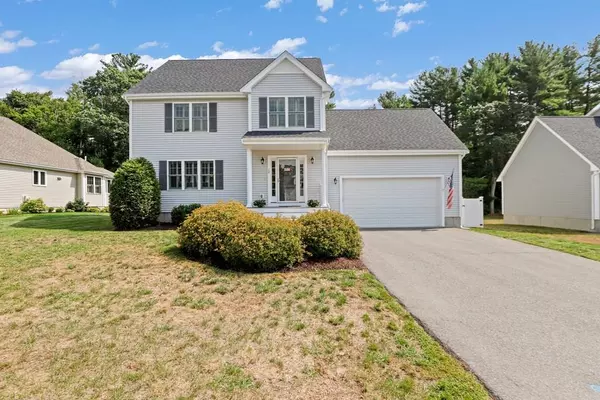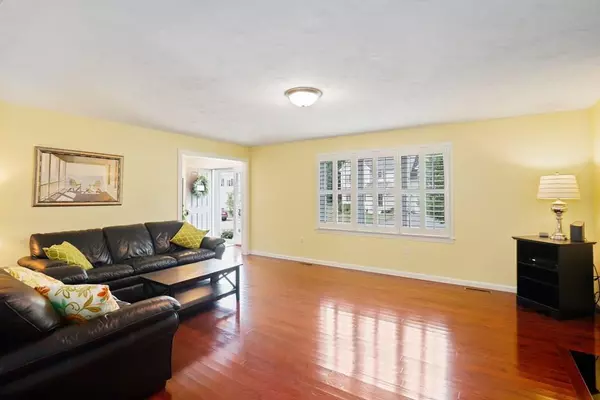$565,000
$550,000
2.7%For more information regarding the value of a property, please contact us for a free consultation.
12 Saw Mill Ln Rockland, MA 02370
3 Beds
2.5 Baths
1,844 SqFt
Key Details
Sold Price $565,000
Property Type Single Family Home
Sub Type Single Family Residence
Listing Status Sold
Purchase Type For Sale
Square Footage 1,844 sqft
Price per Sqft $306
Subdivision Maplewood Estates
MLS Listing ID 72716497
Sold Date 11/06/20
Style Colonial
Bedrooms 3
Full Baths 2
Half Baths 1
HOA Fees $19/mo
HOA Y/N true
Year Built 2013
Annual Tax Amount $8,362
Tax Year 2020
Lot Size 10,018 Sqft
Acres 0.23
Property Description
A meticulously maintained home in the sought after Maplewood Estates on the Hanover/Rockland Line. Only 7 years old, this home could very well serve as the model home for the neighborhood. Brilliant hardwood floors lead you across the open concept first level, highlighted by the modern kitchen complete with a center island, stainless appliances, and granite counter tops. On the second floor are 3 spacious bedrooms, including a master suite that includes 2 closets, and a private master bathroom. Other interior features include a wonderful gas fireplace in the living room, ice cold central AC, an unfinished walkout basement with tall ceilings, that offers plenty of space for possible expansion. A huge 2 car attached garage is super convenient. Outside, a deck extends off the dining room into the large fenced in back yard, where a new sprinkler system was recently installed. Nothing to do here but move in! Don't miss out!
Location
State MA
County Plymouth
Zoning RESIDE
Direction Hingham St to Webster St- Entrance to subdivision is located at #579 Webster St,
Rooms
Basement Full, Walk-Out Access, Sump Pump, Unfinished
Primary Bedroom Level Second
Dining Room Flooring - Hardwood, Deck - Exterior, Open Floorplan, Slider
Kitchen Flooring - Hardwood, Dining Area, Countertops - Stone/Granite/Solid, Kitchen Island, Recessed Lighting, Stainless Steel Appliances
Interior
Heating Forced Air, Natural Gas
Cooling Central Air
Fireplaces Number 1
Fireplaces Type Living Room
Appliance Range, Disposal, Microwave, Freezer, ENERGY STAR Qualified Refrigerator, ENERGY STAR Qualified Dryer, ENERGY STAR Qualified Dishwasher, ENERGY STAR Qualified Washer, Electric Water Heater, Tank Water Heater
Exterior
Exterior Feature Rain Gutters, Stone Wall
Garage Spaces 2.0
Community Features Public Transportation, Shopping, Park, Walk/Jog Trails, Golf, Medical Facility, Laundromat, Public School, Sidewalks
Roof Type Shingle
Total Parking Spaces 4
Garage Yes
Building
Foundation Concrete Perimeter
Sewer Public Sewer
Water Public
Architectural Style Colonial
Schools
Elementary Schools Jefferson
Middle Schools John W. Rogers
High Schools Rockland High
Read Less
Want to know what your home might be worth? Contact us for a FREE valuation!

Our team is ready to help you sell your home for the highest possible price ASAP
Bought with Craig Power • Power Realty Advisors





