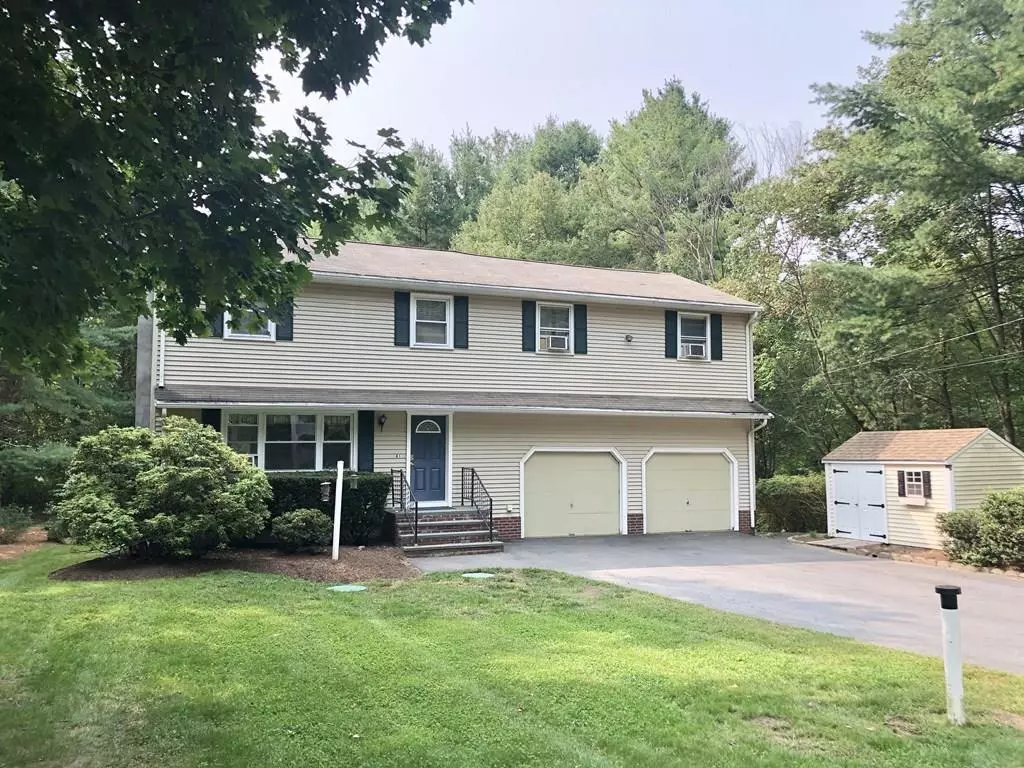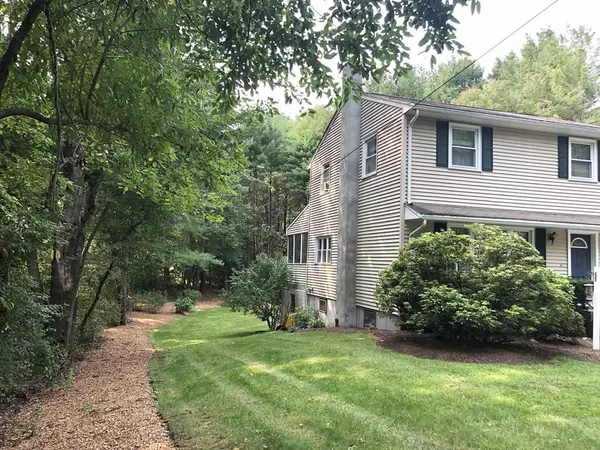$420,000
$397,500
5.7%For more information regarding the value of a property, please contact us for a free consultation.
61 Grove St Upton, MA 01568
4 Beds
2.5 Baths
1,872 SqFt
Key Details
Sold Price $420,000
Property Type Single Family Home
Sub Type Single Family Residence
Listing Status Sold
Purchase Type For Sale
Square Footage 1,872 sqft
Price per Sqft $224
MLS Listing ID 72727527
Sold Date 11/06/20
Style Colonial
Bedrooms 4
Full Baths 2
Half Baths 1
Year Built 1975
Annual Tax Amount $6,182
Tax Year 2020
Lot Size 0.590 Acres
Acres 0.59
Property Description
Hard to find Colonial with such a great value featuring: 4 bedrooms, 2.5 baths, 2 car garage and beautiful private backyard! Welcome to 61 Grove St - Front living room has a large picture window & pellet stove for clean burning. Kitchen/dining combo has hardwood floors, bright white kitchen with lots of cabinets and peninsula for bar seating. Enjoy the peaceful yard through the 3 season porch or on the deck/patio surrounded by nature. First floor laundry/mud room is conveniently off the 2 car garage. Second floor includes front to back Master bedroom with slider to private balcony overlooking the backyard, double closets and full bath/shower. The room adjoining is ideal for office (currently used as bedroom) and 3 other great size bedrooms. Full bath with tub/shower. More space is on the lower level with a wet bar, entertainment area, half bath and walk out to the patio area. Septic is only 4 yrs old. Showings begin Thursday 9/17 at 2:30pm
Location
State MA
County Worcester
Zoning 2
Direction Main St to Grove St
Rooms
Family Room Wet Bar
Basement Full, Partially Finished, Walk-Out Access
Primary Bedroom Level Second
Dining Room Ceiling Fan(s), Flooring - Hardwood
Kitchen Ceiling Fan(s), Flooring - Hardwood, Dining Area, Recessed Lighting
Interior
Interior Features Office
Heating Baseboard, Oil, Electric, Pellet Stove
Cooling None
Flooring Tile, Carpet, Laminate, Hardwood, Flooring - Laminate
Appliance Range, Dishwasher, Trash Compactor, Microwave, Refrigerator, Tank Water Heater
Laundry First Floor
Exterior
Exterior Feature Balcony, Storage
Garage Spaces 2.0
Roof Type Shingle
Total Parking Spaces 4
Garage Yes
Building
Lot Description Wooded, Level
Foundation Concrete Perimeter
Sewer Private Sewer
Water Public
Architectural Style Colonial
Read Less
Want to know what your home might be worth? Contact us for a FREE valuation!

Our team is ready to help you sell your home for the highest possible price ASAP
Bought with Juliana Ribera • ERA Key Realty Services- Milf





