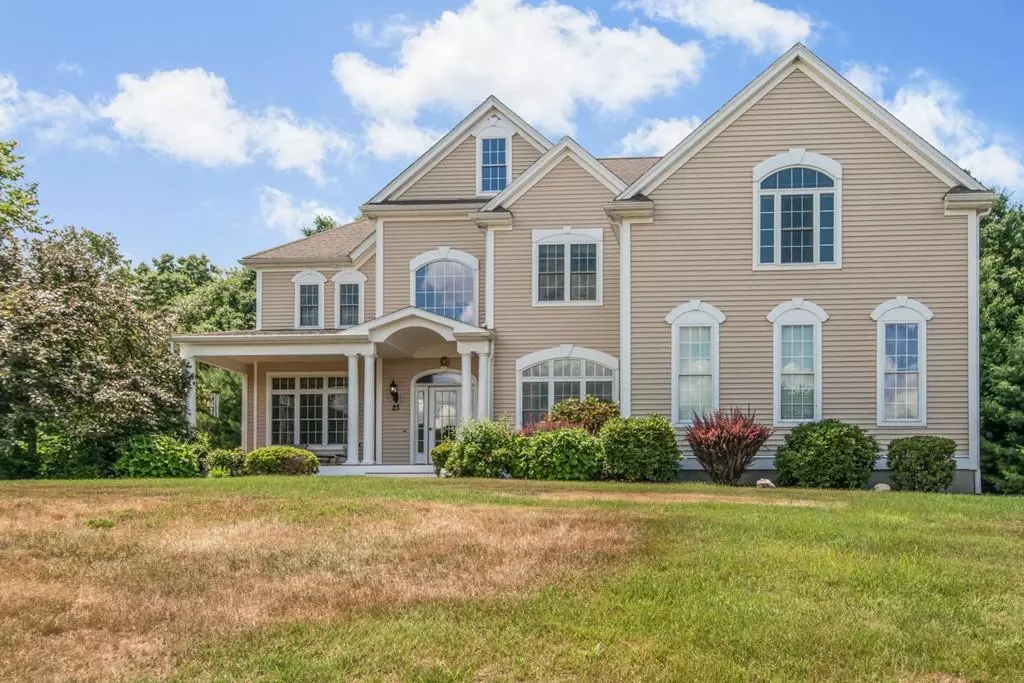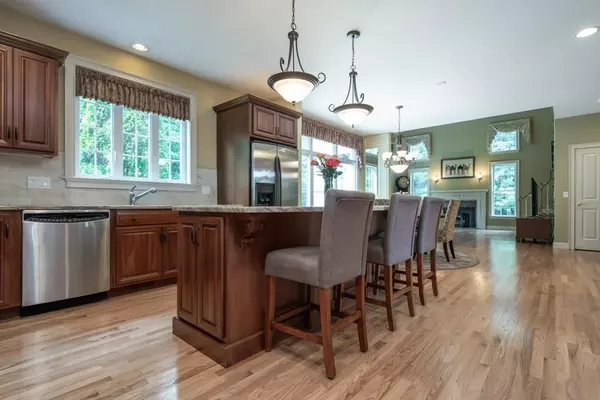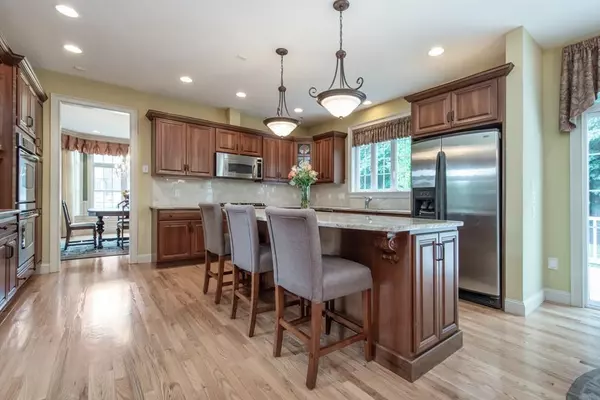$730,000
$750,000
2.7%For more information regarding the value of a property, please contact us for a free consultation.
23 Dairy Drive Upton, MA 01568
4 Beds
4 Baths
3,678 SqFt
Key Details
Sold Price $730,000
Property Type Single Family Home
Sub Type Single Family Residence
Listing Status Sold
Purchase Type For Sale
Square Footage 3,678 sqft
Price per Sqft $198
Subdivision Preserve At Wildwood
MLS Listing ID 72682235
Sold Date 10/21/20
Style Colonial, Contemporary
Bedrooms 4
Full Baths 4
HOA Fees $6/ann
HOA Y/N true
Year Built 2004
Annual Tax Amount $10,697
Tax Year 2020
Lot Size 1.210 Acres
Acres 1.21
Property Description
Spectacular Home In The Popular "Preserve at Wildwood" Neighborhood Built by M.G Kane - Fantastic Private Lot With View of The Woods on Three Sides. You'll Love The Dramatic Two Story Foyer, Beautiful Chef's Kitchen With Cherry Cabinetry, Huge Center Island, Granite Counters, Nice Appliances With Wall Ovens, Gas Cooktop and Wine Center, Opens to Stunning Two Story Family Room With Brick Fireplace, 2nd Staircase to 2nd Floor and Specialty Windows, Popular First Floor Study, Living Room/Dining Room Loaded With Appointments Including Walk-Out Bay Window, Crown Molding, Wainscoting, and Attractive Columns, Large Master Suite With Sitting Area, Enormous His/Her Walk-in Closet, and Lavish Bath With High Ceilings, Granite, Whirlpool & Separate Shower, Oversized 2nd Bedroom Suite With Full Bath, Two Other Generous Size Bedrooms, 2nd Floor Laundry, ***Hardwood Floors Just Refinished***, Security System, Central Vac, 2 NEW Central Air Compressors, New H20 Tank, Freshly Painted - A Real Gem!
Location
State MA
County Worcester
Zoning 3
Direction Williams to Dairy
Rooms
Family Room Cathedral Ceiling(s), Flooring - Hardwood
Basement Full
Primary Bedroom Level Second
Dining Room Flooring - Hardwood, Window(s) - Bay/Bow/Box, Wainscoting, Crown Molding
Kitchen Dining Area, Countertops - Stone/Granite/Solid, Kitchen Island, Cabinets - Upgraded, Deck - Exterior, Wine Chiller
Interior
Interior Features Crown Molding, Bathroom - With Shower Stall, Countertops - Stone/Granite/Solid, Office, Bathroom, Central Vacuum
Heating Forced Air, Natural Gas
Cooling Central Air
Flooring Wood, Tile, Carpet, Flooring - Hardwood, Flooring - Stone/Ceramic Tile
Fireplaces Number 1
Fireplaces Type Family Room
Appliance Oven, Dishwasher, Countertop Range, Refrigerator, Washer, Dryer, Gas Water Heater, Utility Connections for Gas Range, Utility Connections for Electric Dryer
Laundry Flooring - Stone/Ceramic Tile, Second Floor, Washer Hookup
Exterior
Exterior Feature Professional Landscaping
Garage Spaces 3.0
Community Features Public Transportation, Shopping, Highway Access, House of Worship, Public School
Utilities Available for Gas Range, for Electric Dryer, Washer Hookup
Roof Type Shingle
Total Parking Spaces 4
Garage Yes
Building
Lot Description Wooded
Foundation Concrete Perimeter
Sewer Private Sewer
Water Public
Architectural Style Colonial, Contemporary
Others
Senior Community false
Acceptable Financing Contract
Listing Terms Contract
Read Less
Want to know what your home might be worth? Contact us for a FREE valuation!

Our team is ready to help you sell your home for the highest possible price ASAP
Bought with Sam Takla • Coldwell Banker Realty - Framingham





