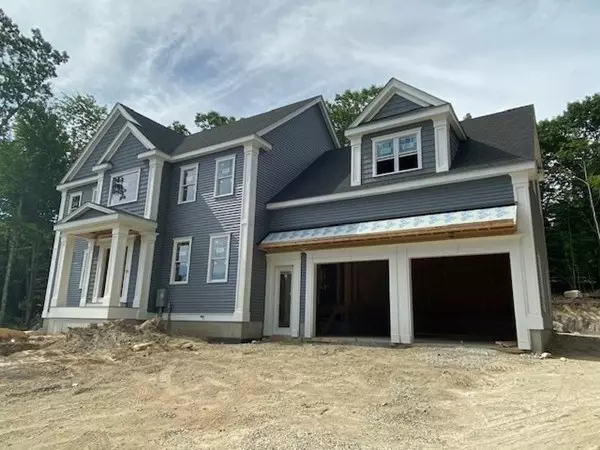$780,000
$779,900
For more information regarding the value of a property, please contact us for a free consultation.
00 Tyler Rd Upton, MA 01568
4 Beds
2.5 Baths
3,300 SqFt
Key Details
Sold Price $780,000
Property Type Single Family Home
Sub Type Single Family Residence
Listing Status Sold
Purchase Type For Sale
Square Footage 3,300 sqft
Price per Sqft $236
MLS Listing ID 72680818
Sold Date 10/21/20
Style Colonial
Bedrooms 4
Full Baths 2
Half Baths 1
Year Built 2020
Tax Year 2020
Lot Size 2.200 Acres
Acres 2.2
Property Description
STUNNING NEW CONSTRUCTION BY A LOCAL PREMIER BUILDER! This masterfully crafted Colonial sits majestically on a wooded,2+acre hillside setting, with amazing pastoral views yet in a great neighborhood, within less than 10 minutes to 495 entrance. This magnificent home with luxurious upgrades and options is sure to amaze the most discerning buyer. You will love the the quality and detail that has gone into the design and there are boundless options to further customize this Energy Star efficient home. Gracious and flawless floor plan features elegant front Entryway and grand two story Foyer. Sprawling Kitchen with massive center island, granite countertops, and pantry closet. Sumptuous Master Suite with sitting area, his/her closet and luxury Master Bath. Huge basement rough plumbed for a future bath. Simply too many outstanding features to list! Make it Yours with all your personal touches and enjoy this incredible home with large private backyard and amazing vistas!
Location
State MA
County Worcester
Zoning re
Direction near Hopkinton Line! 495/exit 11A to School St/East St, onto Fiske Mill-2nd right to Tyler Rd
Rooms
Family Room Closet/Cabinets - Custom Built, Open Floorplan, Recessed Lighting
Basement Full, Bulkhead, Unfinished
Primary Bedroom Level Second
Dining Room Flooring - Hardwood, Chair Rail, Recessed Lighting, Crown Molding
Kitchen Dining Area, Pantry, Countertops - Stone/Granite/Solid, Kitchen Island, Stainless Steel Appliances
Interior
Interior Features Closet/Cabinets - Custom Built, Ceiling - Cathedral, Open Floor Plan, Mud Room, Foyer
Heating Forced Air, Propane
Cooling Central Air
Flooring Tile, Carpet, Hardwood, Flooring - Stone/Ceramic Tile
Fireplaces Number 1
Fireplaces Type Family Room
Appliance Dishwasher, Microwave, Countertop Range, Propane Water Heater, Tank Water Heaterless
Laundry Electric Dryer Hookup, Washer Hookup, Second Floor
Exterior
Exterior Feature Rain Gutters, Professional Landscaping, Sprinkler System, Decorative Lighting, Stone Wall, Other
Garage Spaces 2.0
Community Features Park, Walk/Jog Trails, Stable(s), Bike Path, Conservation Area, Public School
View Y/N Yes
View Scenic View(s)
Roof Type Shingle
Total Parking Spaces 4
Garage Yes
Building
Lot Description Wooded
Foundation Concrete Perimeter
Sewer Private Sewer
Water Public
Architectural Style Colonial
Read Less
Want to know what your home might be worth? Contact us for a FREE valuation!

Our team is ready to help you sell your home for the highest possible price ASAP
Bought with Stephen Coukos • Berkshire Hathaway HomeServices Page Realty





