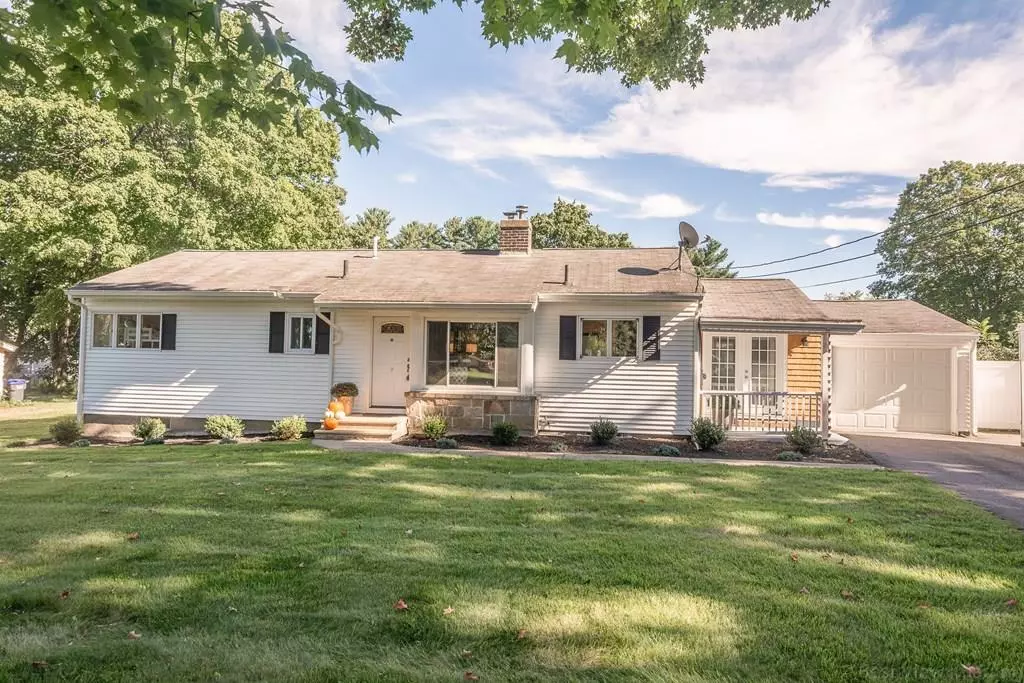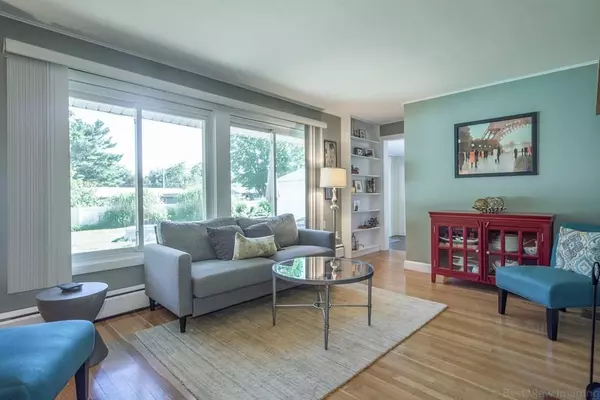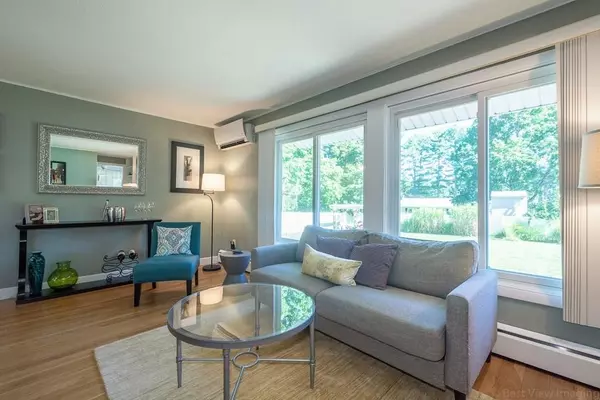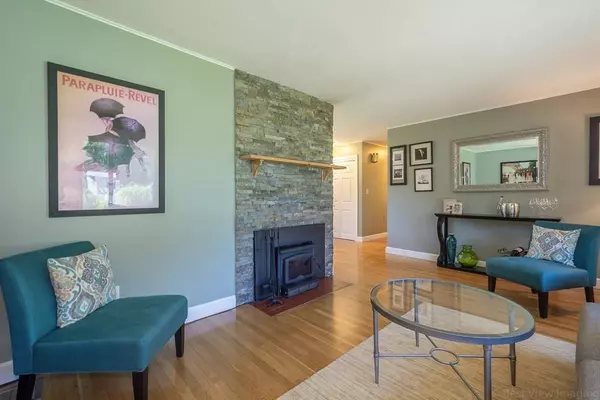$365,000
$329,900
10.6%For more information regarding the value of a property, please contact us for a free consultation.
411 Main Street Lancaster, MA 01523
4 Beds
2 Baths
1,712 SqFt
Key Details
Sold Price $365,000
Property Type Single Family Home
Sub Type Single Family Residence
Listing Status Sold
Purchase Type For Sale
Square Footage 1,712 sqft
Price per Sqft $213
MLS Listing ID 72722691
Sold Date 10/22/20
Style Ranch
Bedrooms 4
Full Baths 2
HOA Y/N false
Year Built 1950
Annual Tax Amount $5,698
Tax Year 2020
Lot Size 0.370 Acres
Acres 0.37
Property Description
This delightfully updated ranch home with dreamy fenced-in yard is the one you've waited for! Whether roasting marshmallows by the fire pit under the pergola, playing touch football on the expansive lawn or hosting friends & family on a sprawling deck & patio, this unforgettable yard is truly an outdoor lover's dream! An equally impressive interior awaits...The updated kitchen with stainless steel appliances flows into a dining area & sun-drenched living room with wood burning fireplace insert creating cozy ambiance on chilly days. The finished lower level boasts a spacious family room, 4th bedroom & 3/4 bath. This special home is graced with many wish list features including updated baths, low maintenance vinyl siding & composite fencing, attached garage w/ recent opener & door, hardwood floors, a huge mudroom with front & rear egress, air conditioning & alternative heat source via 2 energy efficient mini-split heat pumps, many recent windows, attached workshop & much more!
Location
State MA
County Worcester
Zoning Res
Direction Center Bridge, Sterling or George Hill Roads to Main Street
Rooms
Family Room Flooring - Wall to Wall Carpet, Exterior Access, Recessed Lighting, Crown Molding
Basement Full, Partially Finished, Walk-Out Access, Interior Entry, Radon Remediation System
Primary Bedroom Level First
Dining Room Ceiling Fan(s), Flooring - Hardwood, Window(s) - Picture, Exterior Access, Crown Molding, Closet - Double
Kitchen Beamed Ceilings, Flooring - Laminate, Stainless Steel Appliances
Interior
Interior Features Ceiling Fan(s), Mud Room
Heating Baseboard, Heat Pump, Oil, Wood Stove, Ductless
Cooling Heat Pump, Ductless
Flooring Tile, Vinyl, Carpet, Laminate, Hardwood, Flooring - Stone/Ceramic Tile
Fireplaces Number 1
Appliance Range, Dishwasher, Disposal, Microwave, Refrigerator, Vacuum System - Rough-in, Oil Water Heater, Tank Water Heater, Plumbed For Ice Maker, Utility Connections for Electric Range, Utility Connections for Electric Oven, Utility Connections for Electric Dryer
Laundry Washer Hookup
Exterior
Exterior Feature Rain Gutters
Garage Spaces 1.0
Fence Fenced/Enclosed, Fenced
Community Features Shopping, Pool, Tennis Court(s), Park, Stable(s), Golf, Laundromat, Conservation Area, House of Worship, Private School, Public School, Sidewalks
Utilities Available for Electric Range, for Electric Oven, for Electric Dryer, Washer Hookup, Icemaker Connection
Roof Type Shingle
Total Parking Spaces 3
Garage Yes
Building
Lot Description Level
Foundation Concrete Perimeter
Sewer Public Sewer
Water Public
Architectural Style Ranch
Schools
Elementary Schools Mary Rowland
Middle Schools Luther Burbank
High Schools Nashoba Reg'L
Read Less
Want to know what your home might be worth? Contact us for a FREE valuation!

Our team is ready to help you sell your home for the highest possible price ASAP
Bought with Button and Co. • Keller Williams Realty





