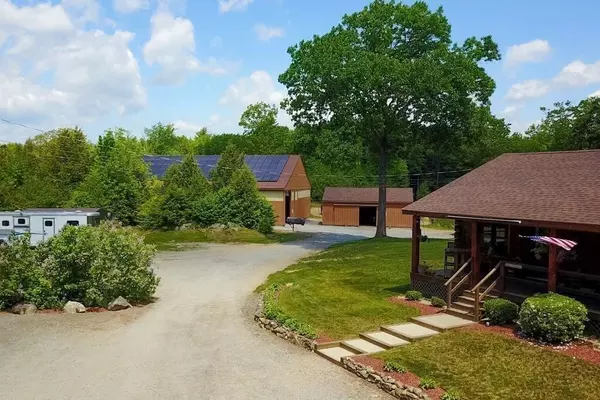$555,000
$560,000
0.9%For more information regarding the value of a property, please contact us for a free consultation.
731 River St Winchendon, MA 01475
3 Beds
1 Bath
1,188 SqFt
Key Details
Sold Price $555,000
Property Type Single Family Home
Sub Type Single Family Residence
Listing Status Sold
Purchase Type For Sale
Square Footage 1,188 sqft
Price per Sqft $467
MLS Listing ID 72669386
Sold Date 10/22/20
Style Log
Bedrooms 3
Full Baths 1
Year Built 1996
Annual Tax Amount $5,020
Tax Year 2020
Lot Size 12.950 Acres
Acres 12.95
Property Description
Tucked away at the end of a long drive you'll find 13 ACRES OF PRIVACY where you can appreciate the benefits of a RIGHT TO FARM Community. Equine, farm, homesteading, contractor & car enthusiasts take notice! You cannot replicate this property for the price. Custom 3 BD LOG HOME w/ open kitchen/living rm & sunroom. 1 BD w/ separate entrance for office/ guest use & 1100+ sq ft of unfinished basement w/ radiant heat & walk out could almost double your living area. EQUINE/OUTBUILDING amenities: 60X84 INDOOR ARENA, 80X110 OUTDOOR ARENA, 30X50 3 BAY HEATED GARAGE W/ 14' CEILINGS & OFFICE w/attached shed, 3 BAY CARPORT w/ attached shed, Shelter for 14 HORSES include a 6 STALL BARN w/ water & electricity, 6 FREE STANDING STALLS & 2 RUN INS. 9 PADDOCKS w/ plenty of cleared land to add more. Abutting conservation & fully recreational DENNISON LAKE PARK just a short trail ride. Transferable solar lease has produced $5K+ yearly worth of transferable credits. Great proximity to Rts 202,140 & 12.
Location
State MA
County Worcester
Zoning R1
Direction No sign, Use GPS and look for mailbox. Please do not go down driveway without an appointment.
Rooms
Basement Full, Walk-Out Access, Interior Entry
Primary Bedroom Level First
Kitchen Flooring - Vinyl, Breakfast Bar / Nook, Open Floorplan
Interior
Interior Features Sun Room
Heating Radiant, Oil
Cooling None
Flooring Vinyl, Carpet
Appliance Range, Dishwasher, Refrigerator
Laundry First Floor
Exterior
Exterior Feature Storage, Horses Permitted
Garage Spaces 3.0
Fence Fenced/Enclosed, Fenced
Community Features Shopping, Walk/Jog Trails, Conservation Area
Roof Type Shingle
Total Parking Spaces 10
Garage Yes
Building
Lot Description Cleared, Farm, Level
Foundation Concrete Perimeter
Sewer Private Sewer
Water Private
Architectural Style Log
Read Less
Want to know what your home might be worth? Contact us for a FREE valuation!

Our team is ready to help you sell your home for the highest possible price ASAP
Bought with Kelly LaGrassa • HOMETOWN REALTORS®





