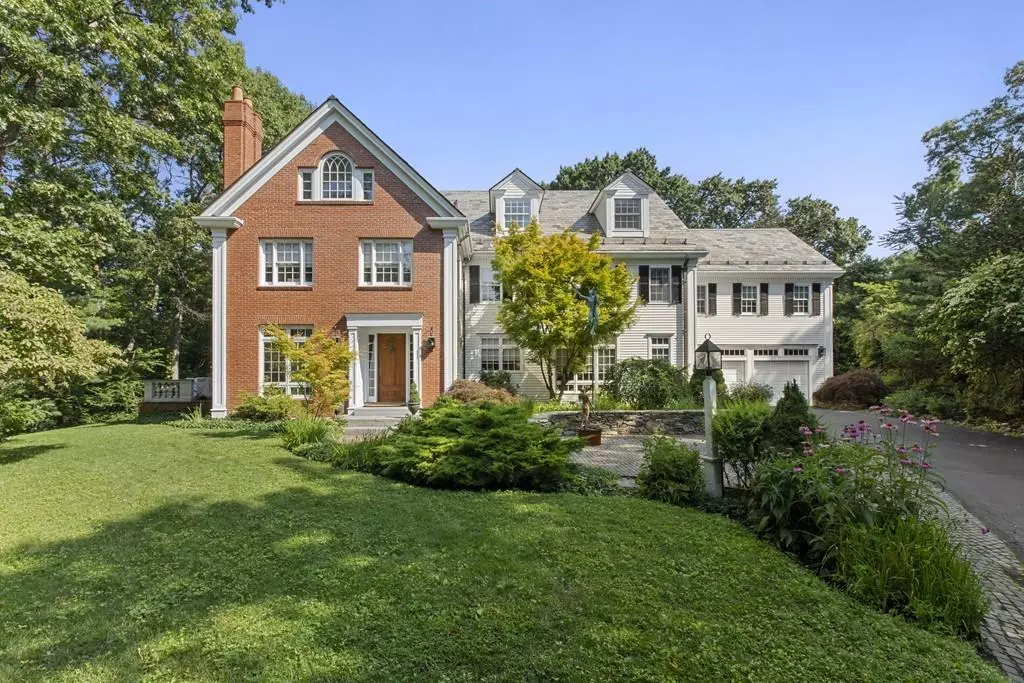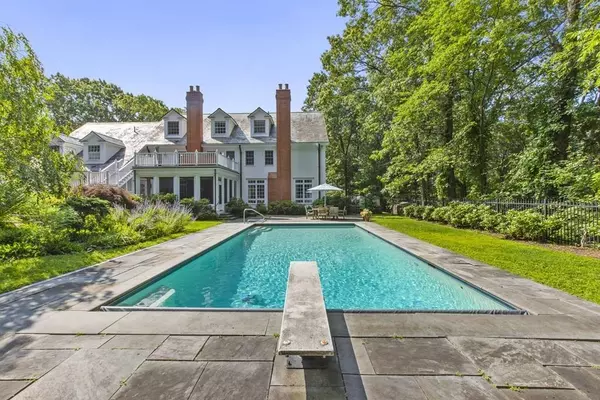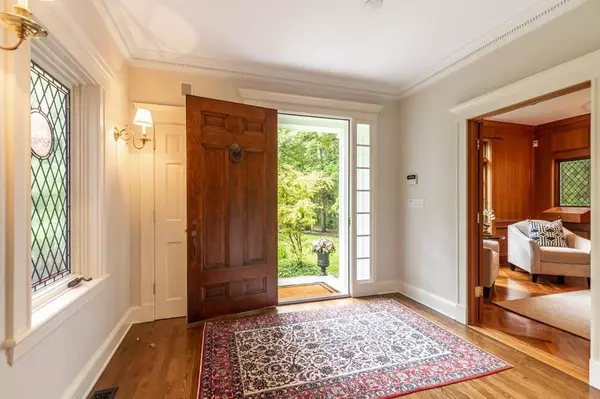$2,825,000
$2,895,000
2.4%For more information regarding the value of a property, please contact us for a free consultation.
1 Sunset Ridge Lexington, MA 02421
7 Beds
5 Baths
7,106 SqFt
Key Details
Sold Price $2,825,000
Property Type Single Family Home
Sub Type Single Family Residence
Listing Status Sold
Purchase Type For Sale
Square Footage 7,106 sqft
Price per Sqft $397
Subdivision Follen Hill
MLS Listing ID 72678542
Sold Date 10/22/20
Style Colonial
Bedrooms 7
Full Baths 4
Half Baths 2
HOA Y/N false
Year Built 1987
Annual Tax Amount $29,829
Tax Year 2020
Lot Size 0.690 Acres
Acres 0.69
Property Description
Welcome to this timeless and classic estate tucked away in a superb neighborhood just 10 miles outside of Boston. “Thoughtforms”-built custom home incorporates antique features throughout, with 7-8 Bedrooms, 4 ½ Baths. French doors from the Living Room & Dining Room open to stone Terrace, all spilling out to ¾-acre magical grounds. Magnificent swimming pool with outdoor shower, Japanese garden, Koy pond, private, full-color gardens. The oak Family Room opens to a 19' screened Porch. Eat-in Kitchen features stone counters, Sub-Zero, Miele appliances. Cherry and walnut Library plus additional home office areas. Fabulous Master Suite, 26' 2nd floor Great Room. Third floor Au Pair Suite. Slate roof and copper gutters, 4-car tandem Garage, 6 zones heating & central air. Beautifully-sited in Follen Hill, near Dunback Meadow's conservation, Wilson Farm's and Lexington's Bowman elementary school. An exquisite 7,600sf custom home offering the ultimate in privacy and understated luxury.
Location
State MA
County Middlesex
Zoning Residentia
Direction Marrett Road to Follen Road, to Dawes Road, to Buckman Drive, to Sunset Ridge.
Rooms
Family Room Closet/Cabinets - Custom Built, Flooring - Wood, Exterior Access, Open Floorplan
Primary Bedroom Level Second
Dining Room Flooring - Wood
Kitchen Flooring - Hardwood, Dining Area, Countertops - Stone/Granite/Solid, Kitchen Island, Cabinets - Upgraded, Open Floorplan, Stainless Steel Appliances
Interior
Interior Features Closet/Cabinets - Custom Built, Wet bar, Ceiling - Cathedral, Closet - Walk-in, Closet, Study, Great Room, Play Room, Bedroom, Loft, Central Vacuum
Heating Forced Air, Oil
Cooling Central Air
Flooring Wood, Tile, Hardwood, Stone / Slate, Flooring - Hardwood, Flooring - Wall to Wall Carpet
Fireplaces Number 4
Fireplaces Type Family Room, Living Room, Master Bedroom
Appliance Range, Dishwasher, Disposal, Microwave, Refrigerator, Freezer, Washer, Dryer, Oil Water Heater
Laundry Flooring - Wood, Main Level, First Floor
Exterior
Exterior Feature Professional Landscaping, Sprinkler System, Decorative Lighting, Garden, Stone Wall
Garage Spaces 3.0
Pool In Ground
Community Features Public Transportation, Pool, Tennis Court(s), Walk/Jog Trails, Golf, Bike Path, Conservation Area, Highway Access, Private School, Public School
Roof Type Slate
Total Parking Spaces 6
Garage Yes
Private Pool true
Building
Lot Description Level
Foundation Concrete Perimeter
Sewer Public Sewer
Water Public
Architectural Style Colonial
Schools
Elementary Schools Lexington
Middle Schools Lexington
High Schools Lexington
Read Less
Want to know what your home might be worth? Contact us for a FREE valuation!

Our team is ready to help you sell your home for the highest possible price ASAP
Bought with Katherine Waters Clark • Compass





