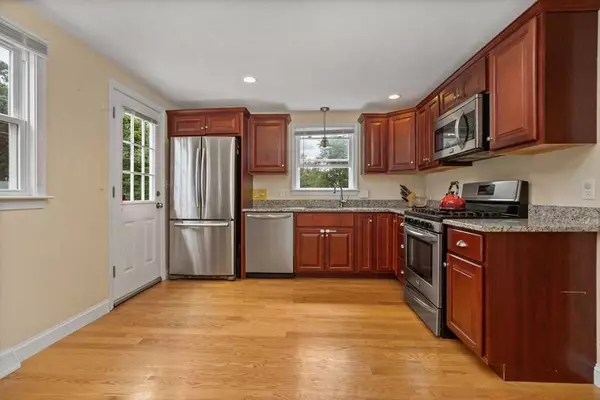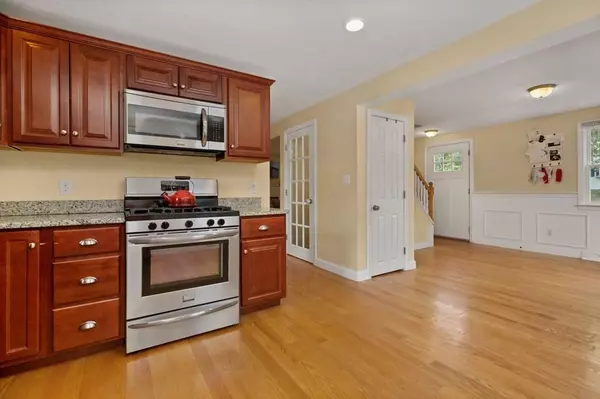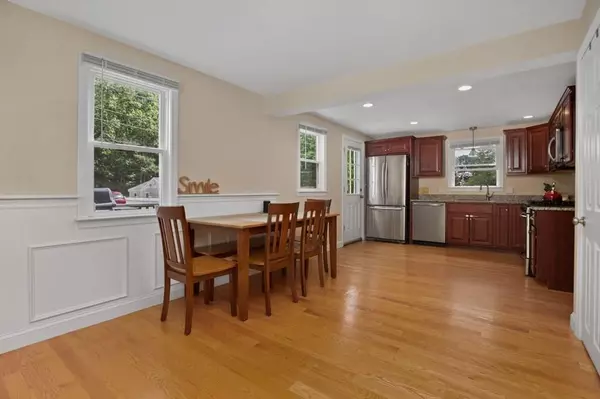$425,000
$375,000
13.3%For more information regarding the value of a property, please contact us for a free consultation.
1 Beckett St Hanson, MA 02341
3 Beds
2 Baths
1,614 SqFt
Key Details
Sold Price $425,000
Property Type Single Family Home
Sub Type Single Family Residence
Listing Status Sold
Purchase Type For Sale
Square Footage 1,614 sqft
Price per Sqft $263
MLS Listing ID 72718801
Sold Date 10/23/20
Style Cape
Bedrooms 3
Full Baths 2
Year Built 1966
Annual Tax Amount $4,814
Tax Year 2020
Lot Size 6,098 Sqft
Acres 0.14
Property Description
This is "THE ONE”! Looking for a Great Location, Updated Kitchen with Granite Counter Tops and Beautiful Cabinetry, First Floor Master Bedroom with Two More Specious Bedrooms on the Second Floor, Two Full Bathrooms, Fireplace in Living Room, Family Room & Home Office in Finished Lower Level, Gorgeous Hardwood Floors – Well Here It Is! Large fenced yard, corner lot, and views of Oldham Pond. Some updates include: Newer roof (2016), Furnace (2016), Newer Windows, Siding and Central A/C added to second floor with brand new Split System! All showings will be during Open Houses with Masks Required. First Showing at Open House, Saturday, September 5th ~ 12:00 pm to 2:00 pm & BE SURE TO CHECK OUT 3D VIRTUAL TOUR!
Location
State MA
County Plymouth
Zoning 100
Direction Brook St to Arlene St to Beckett St
Rooms
Family Room Flooring - Laminate
Basement Full, Partially Finished, Interior Entry
Primary Bedroom Level Main
Dining Room Closet, Flooring - Hardwood, Chair Rail, Open Floorplan, Wainscoting, Lighting - Overhead
Kitchen Flooring - Hardwood, Dining Area, Balcony / Deck, Countertops - Stone/Granite/Solid, Cabinets - Upgraded, Exterior Access, Open Floorplan, Recessed Lighting, Gas Stove
Interior
Interior Features Closet, Home Office
Heating Forced Air, Natural Gas
Cooling Central Air, Dual
Flooring Tile, Carpet, Hardwood, Flooring - Laminate
Fireplaces Number 1
Fireplaces Type Living Room
Appliance Range, Dishwasher, Microwave, Electric Water Heater, Utility Connections for Gas Range
Laundry In Basement
Exterior
Exterior Feature Storage
Fence Fenced
Utilities Available for Gas Range
Waterfront Description Beach Front, Lake/Pond, 1 to 2 Mile To Beach
Roof Type Shingle
Total Parking Spaces 2
Garage No
Building
Lot Description Corner Lot, Other
Foundation Concrete Perimeter
Sewer Private Sewer
Water Public
Architectural Style Cape
Read Less
Want to know what your home might be worth? Contact us for a FREE valuation!

Our team is ready to help you sell your home for the highest possible price ASAP
Bought with Alyson Ferrando • Compass





