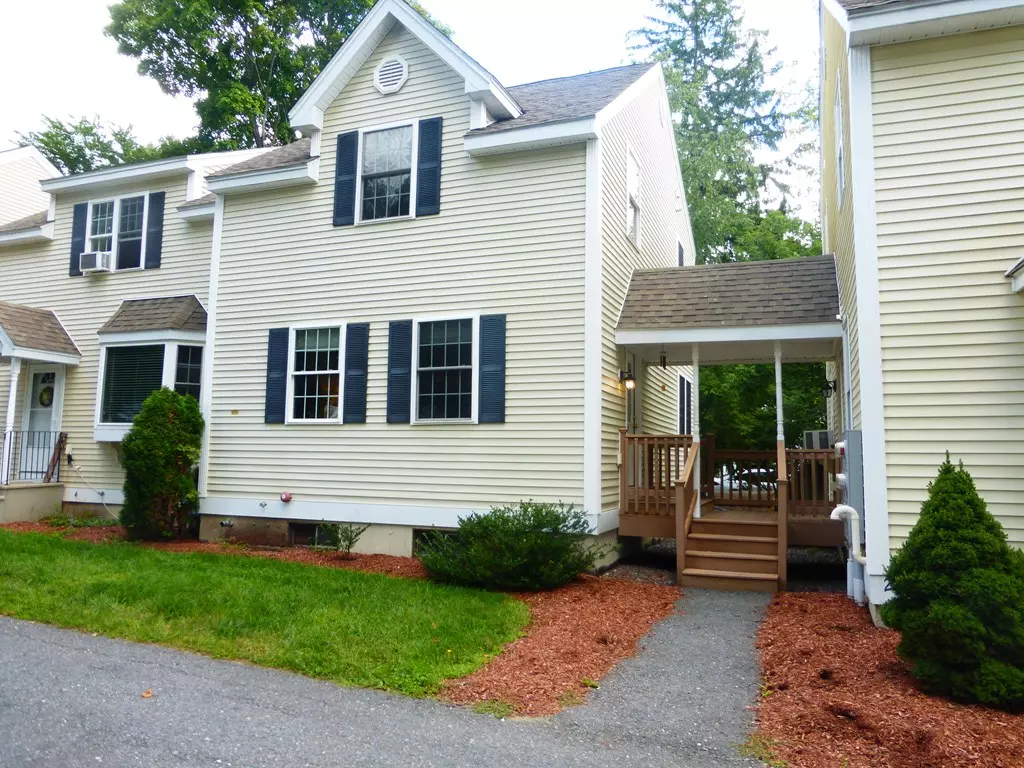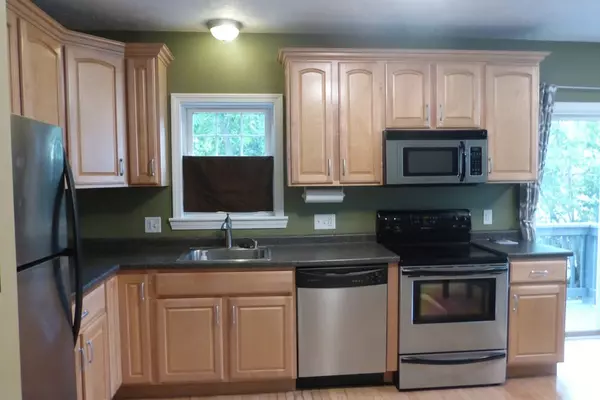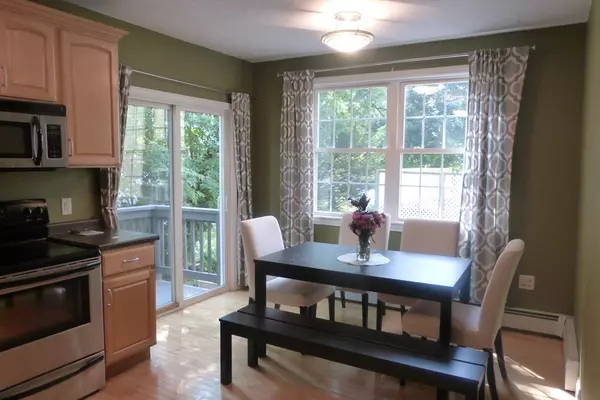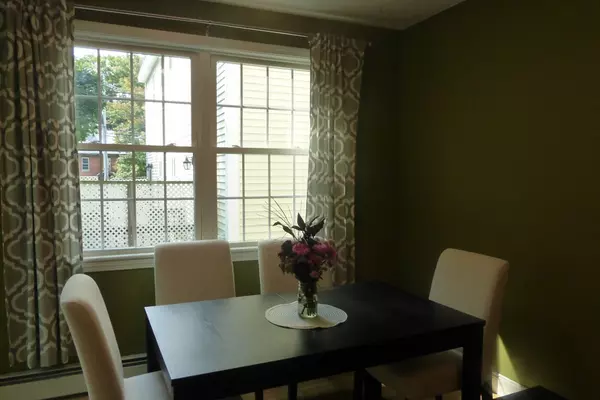$239,900
$239,900
For more information regarding the value of a property, please contact us for a free consultation.
76 Mill St. #A3 Lancaster, MA 01523
2 Beds
1.5 Baths
1,090 SqFt
Key Details
Sold Price $239,900
Property Type Condo
Sub Type Condominium
Listing Status Sold
Purchase Type For Sale
Square Footage 1,090 sqft
Price per Sqft $220
MLS Listing ID 72725554
Sold Date 10/23/20
Bedrooms 2
Full Baths 1
Half Baths 1
HOA Fees $250/mo
HOA Y/N true
Year Built 2005
Annual Tax Amount $2,917
Tax Year 2020
Property Description
Opportunity is knocking! Lancaster Townhouse is ready for a new owner. Located just outside of the Town center close to conveniences of banking, restaurants, and shopping. Small Condo complex of 6 Units. All of which are owner-occupied. This lovely end unit Townhouse features wood flooring on the first floor and newly carpeted second floor. The spacious eat-in kitchen is bright and airy with sliders leading to the large outdoor patio area. Perfect place for a barbeque or to relax and enjoy the outdoor environment. The second floor features a large front to back bedroom with great closet space, second bedroom, full bath, and laundry hookups. A full basement with exterior access can be finished for future expansion. Pull-down staircase to a large attic area great for storage. Low taxes, low mortgage rates, and low condo fees make this a very affordable housing opportunity. Exclusive assigned off-street parking. A comfortable and well-kept complex managed by unit owners.
Location
State MA
County Worcester
Zoning 102
Direction Rt. 70 to Mill St. Close to Town Center
Rooms
Primary Bedroom Level Second
Interior
Heating Baseboard, Natural Gas
Cooling None
Flooring Wood, Carpet
Appliance Range, Dishwasher, Microwave, Refrigerator, Gas Water Heater, Utility Connections for Electric Range
Laundry Second Floor, In Unit
Exterior
Community Features Shopping, Medical Facility, Laundromat, Highway Access, House of Worship
Utilities Available for Electric Range
Roof Type Shingle
Total Parking Spaces 2
Garage No
Building
Story 3
Sewer Public Sewer
Water Public
Others
Pets Allowed Breed Restrictions
Read Less
Want to know what your home might be worth? Contact us for a FREE valuation!

Our team is ready to help you sell your home for the highest possible price ASAP
Bought with David P. Veo • Freedom Realty Advisors





