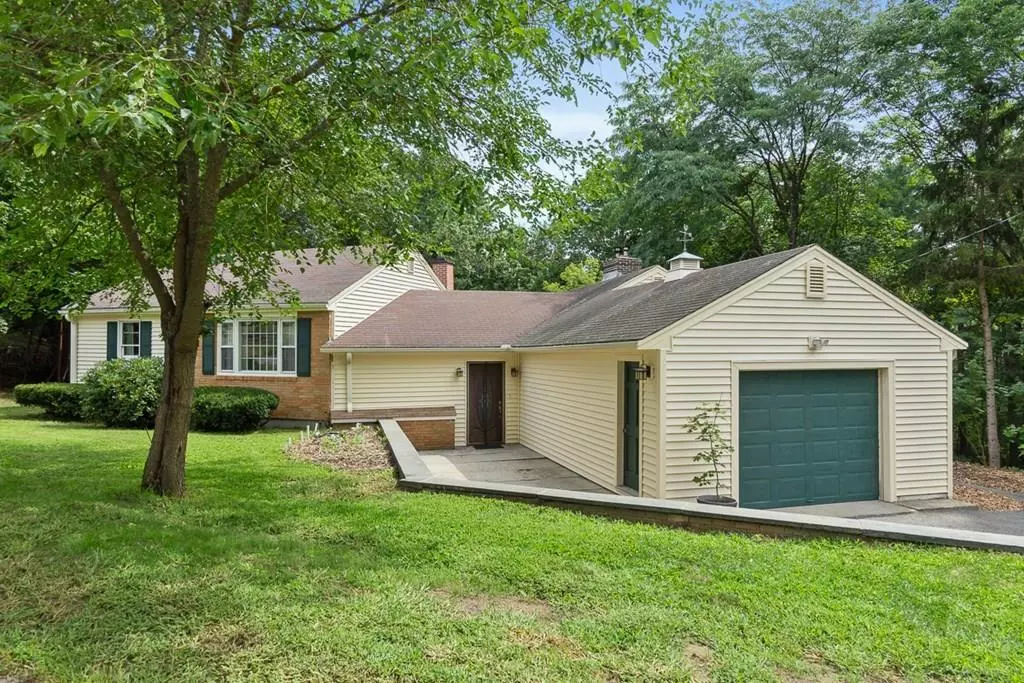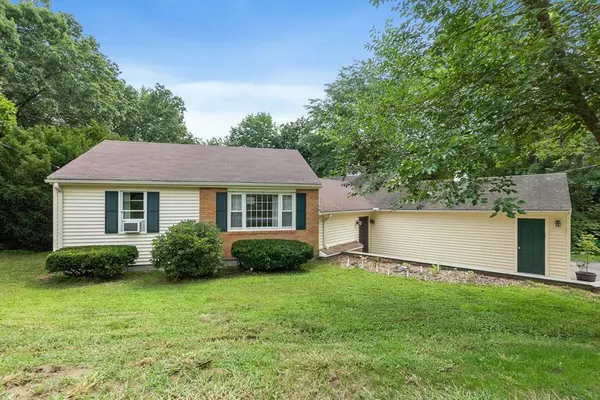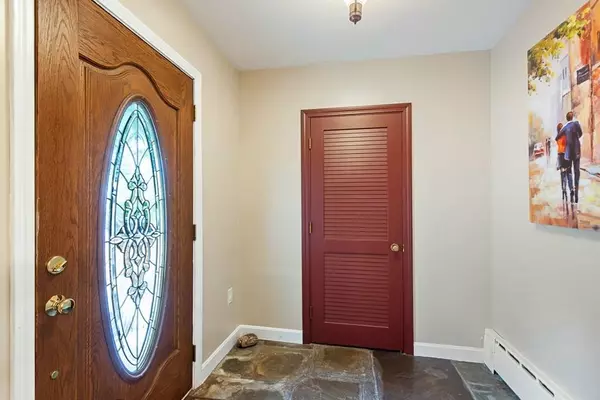$385,000
$385,000
For more information regarding the value of a property, please contact us for a free consultation.
15 Ivy Dr Lancaster, MA 01523
3 Beds
2 Baths
2,105 SqFt
Key Details
Sold Price $385,000
Property Type Single Family Home
Sub Type Single Family Residence
Listing Status Sold
Purchase Type For Sale
Square Footage 2,105 sqft
Price per Sqft $182
MLS Listing ID 72710660
Sold Date 10/09/20
Style Ranch
Bedrooms 3
Full Baths 2
HOA Y/N false
Year Built 1950
Annual Tax Amount $6,040
Tax Year 2020
Lot Size 0.410 Acres
Acres 0.41
Property Description
Welcome Home!! With over 2000 sq. ft., you will find ample space in this 3 Bedroom, 2 Bath ranch located in sought after Lancaster, Ma. The renovated-eat in kitchen offers stainless steel appliances, granite counter-tops, and tile flooring. Wood floors can be found throughout the home including the dining room, living room, and bedrooms. Enjoy the warmth and ambience of the fire place located in the living room. The walk out basement has plenty of room for storage and could potentially be turned into a finished basement. An additional garage stall is located in the basement as well for a work room or storage. Relax at night in the jacuzzi tub and entertain friends and family in the spacious backyard. Plenty of closet space throughout. New Buderus Oil Boiler. Open House Scheduled for Sunday the 23rd ( 11-1)
Location
State MA
County Worcester
Zoning RA
Direction Use Google Maps
Rooms
Basement Full, Walk-Out Access, Garage Access, Concrete
Primary Bedroom Level First
Dining Room Flooring - Hardwood, Lighting - Pendant
Kitchen Ceiling Fan(s), Flooring - Stone/Ceramic Tile, Countertops - Upgraded, Cabinets - Upgraded, Remodeled, Lighting - Pendant
Interior
Heating Baseboard, Oil
Cooling Window Unit(s)
Flooring Tile, Carpet, Hardwood
Fireplaces Number 1
Fireplaces Type Living Room
Appliance Range, Dishwasher, Microwave, Refrigerator, Washer, Dryer, Oil Water Heater, Tank Water Heater, Utility Connections for Electric Oven, Utility Connections for Electric Dryer
Laundry In Basement
Exterior
Garage Spaces 2.0
Community Features Conservation Area, Highway Access
Utilities Available for Electric Oven, for Electric Dryer
Roof Type Shingle
Total Parking Spaces 4
Garage Yes
Building
Lot Description Corner Lot
Foundation Concrete Perimeter
Sewer Private Sewer
Water Public
Architectural Style Ranch
Others
Senior Community false
Acceptable Financing Contract
Listing Terms Contract
Read Less
Want to know what your home might be worth? Contact us for a FREE valuation!

Our team is ready to help you sell your home for the highest possible price ASAP
Bought with Andersen Group Realty • Keller Williams Realty Boston Northwest





