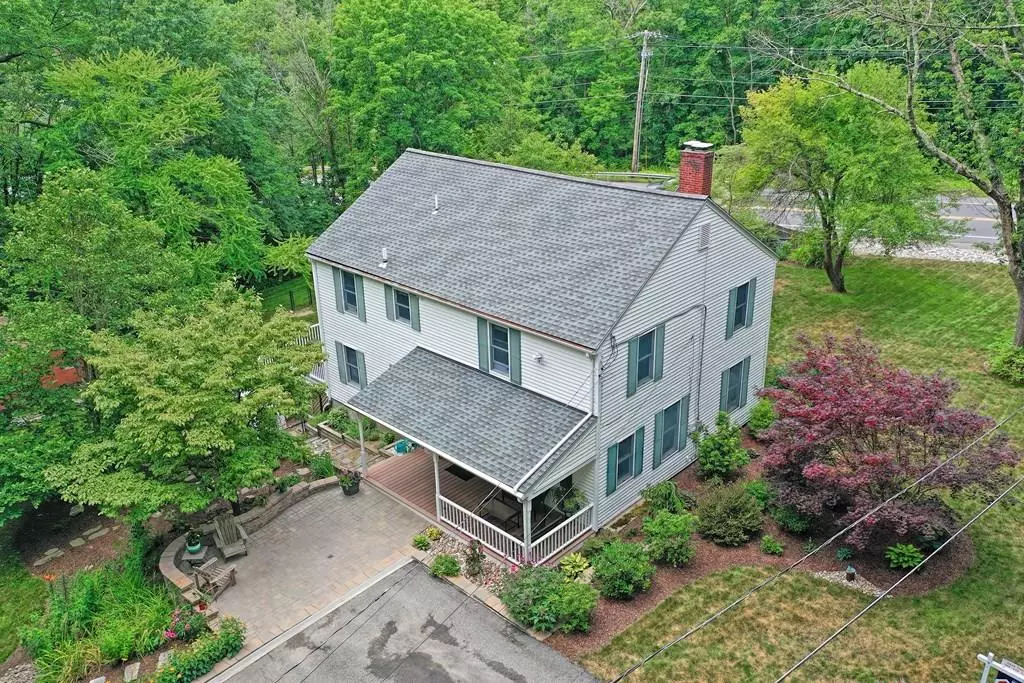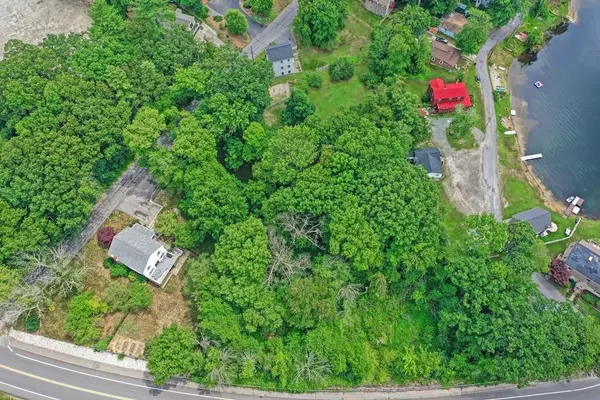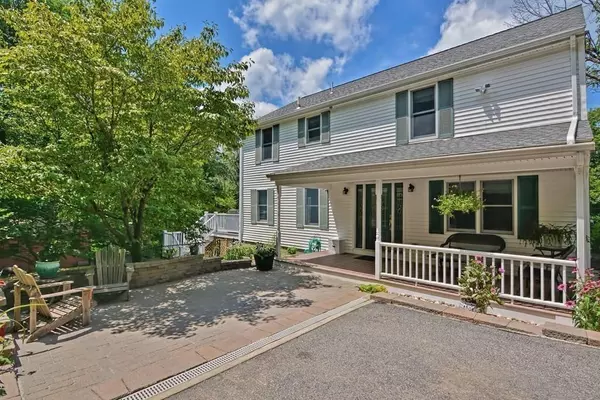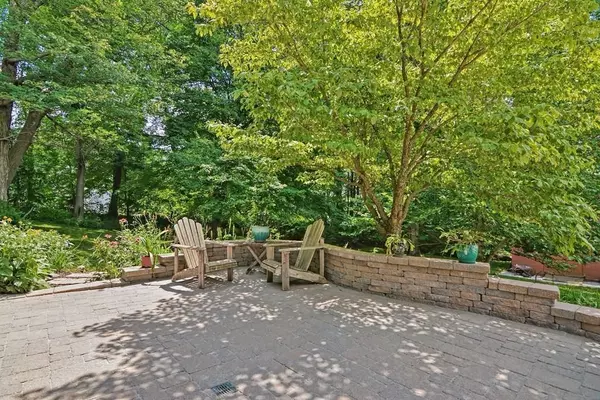$445,000
$425,000
4.7%For more information regarding the value of a property, please contact us for a free consultation.
1 Taft Ave Mendon, MA 01756
4 Beds
2 Baths
2,128 SqFt
Key Details
Sold Price $445,000
Property Type Single Family Home
Sub Type Single Family Residence
Listing Status Sold
Purchase Type For Sale
Square Footage 2,128 sqft
Price per Sqft $209
MLS Listing ID 72696646
Sold Date 10/09/20
Style Colonial
Bedrooms 4
Full Baths 2
Year Built 1880
Annual Tax Amount $5,730
Tax Year 2020
Lot Size 1.630 Acres
Acres 1.63
Property Description
***Multiple OFFERS DEADLINE Sunday 7/26 @ noon*** In summer you are surrounded in privacy by beautiful foliage, once the leaves fall, a view of the lake is unveiled! This gorgeous Colonial reflects pride of ownership & w/hardwoods, crown molding & stylish woodwork, is sure to charm! Outside, attractive patio leads to front porch & into large entry. Living room w/stunning stone fireplace, recessed lighting & red oak flooring is impressive! Updated Kitchen has solid cherry cabinetry w/under cab lighting, an island & leads to composite deck! Expansive Master Bedroom has two walk in closets, one w/custom shelves for shoes! Full bath w/extra-long, deep & jetted tub! Three other bedrooms round out 2nd floor nicely. Some updates: roof, vinyl siding, upgraded wiring, windows, walls, MORE! Walk out basement w/storage PLUS a wine room – wine racks stay! BONUS: fenced back yard! Large Shed! LOCATION! Imagine being able to grab a towel & walk to the beach? Or to the park? Welcome Home!
Location
State MA
County Worcester
Zoning RES
Direction Route 16 to Taft Ave or Millville Rd to Taft Ave
Rooms
Basement Full, Walk-Out Access, Interior Entry
Primary Bedroom Level Second
Dining Room Ceiling Fan(s), Flooring - Hardwood, Crown Molding
Kitchen Flooring - Hardwood, Kitchen Island, Cabinets - Upgraded, Recessed Lighting, Slider, Crown Molding
Interior
Interior Features Closet, Crown Molding, Entrance Foyer
Heating Steam, Natural Gas
Cooling Window Unit(s)
Flooring Tile, Hardwood
Fireplaces Number 1
Fireplaces Type Living Room
Appliance Range, Dishwasher, Microwave, Refrigerator, Washer, Dryer, Water Softener, Gas Water Heater, Tank Water Heater
Laundry Flooring - Stone/Ceramic Tile, First Floor
Exterior
Exterior Feature Storage
Fence Fenced/Enclosed, Fenced
Community Features Tennis Court(s), Park, Walk/Jog Trails, Golf, Medical Facility, Conservation Area
Waterfront Description Beach Front, Lake/Pond, 3/10 to 1/2 Mile To Beach, Beach Ownership(Public)
View Y/N Yes
View Scenic View(s)
Total Parking Spaces 4
Garage No
Building
Lot Description Corner Lot
Foundation Concrete Perimeter, Block
Sewer Private Sewer
Water Private
Architectural Style Colonial
Others
Acceptable Financing Contract
Listing Terms Contract
Read Less
Want to know what your home might be worth? Contact us for a FREE valuation!

Our team is ready to help you sell your home for the highest possible price ASAP
Bought with Sharon O'Reilly • ERA Key Realty Services- Milf





