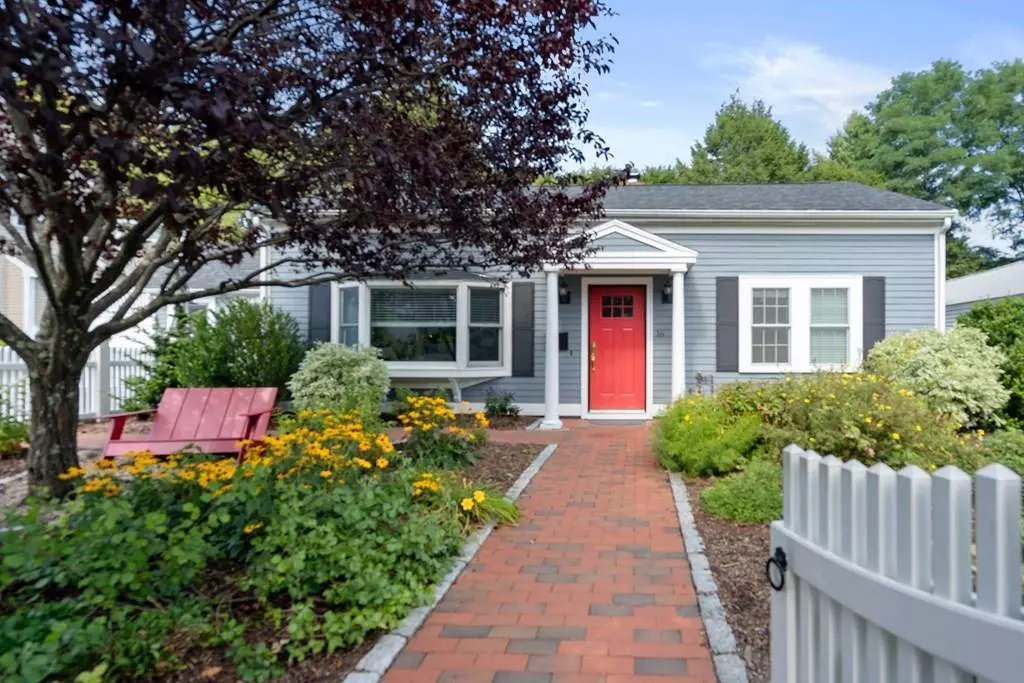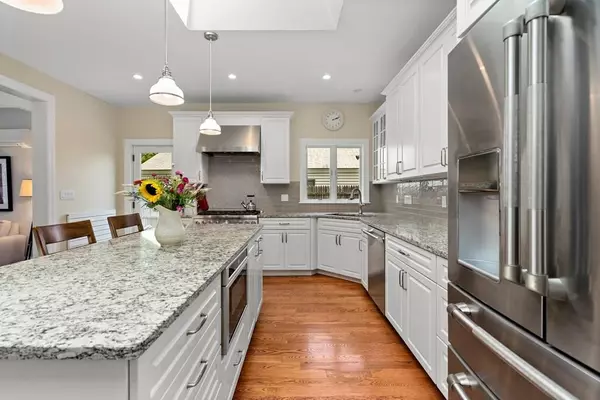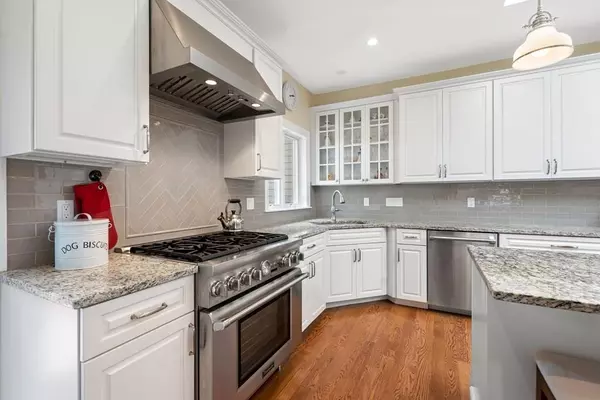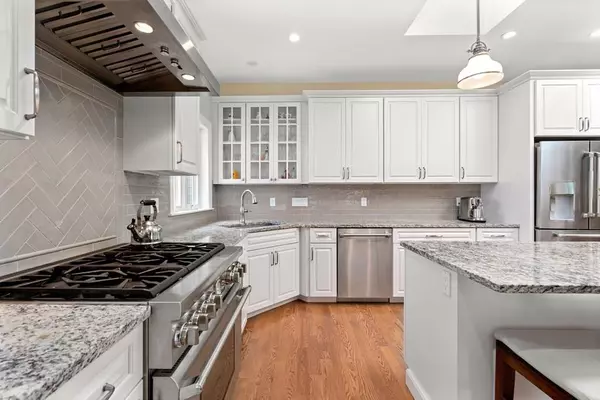$1,060,000
$1,074,000
1.3%For more information regarding the value of a property, please contact us for a free consultation.
16 Fredette Road Newton, MA 02459
4 Beds
3 Baths
2,260 SqFt
Key Details
Sold Price $1,060,000
Property Type Single Family Home
Sub Type Single Family Residence
Listing Status Sold
Purchase Type For Sale
Square Footage 2,260 sqft
Price per Sqft $469
MLS Listing ID 72713225
Sold Date 10/09/20
Style Contemporary, Ranch
Bedrooms 4
Full Baths 3
HOA Fees $3/ann
HOA Y/N true
Year Built 1955
Annual Tax Amount $9,405
Tax Year 2020
Lot Size 6,969 Sqft
Acres 0.16
Property Description
One Floor Living with Style & Sophistication! Move right in to this sun-filled home nestled on a quiet side street in sought after Oak Hill Park Neighborhood. Open floor plan w/ 4 bedrooms including a master suite with gorgeous bathroom offering a double vanity, radiant heat, & spacious walk-in closet. New Gourmet kitchen w/ 6 burner gas Thermador range, Jenn-Air refrigerator, granite countertop, & large center island w/ Bosch microwave drawer, & seating open to a spectacular family room with large windows overlooking a private fenced in level yard. Entry way with custom built-ins, Dining room with wood floor, laundry room with marble countertop, sink & built-ins. Two additional full baths, one with radiant heat, & house-wide split-system air conditioning / backup heating complete this special property. Added bonus is the year-round gardens w/ strawberries, lavender, oregano, & wildflowers. Convenient to schools, Wegmans, shopping, restaurants, & 6.4 miles to Longwood Medical area.
Location
State MA
County Middlesex
Zoning SR3
Direction DEDHAM STREET TO SPIERS TO FREDETTE
Rooms
Family Room Flooring - Wood
Primary Bedroom Level First
Dining Room Flooring - Wood
Kitchen Flooring - Wood, Countertops - Stone/Granite/Solid, Countertops - Upgraded, Kitchen Island, Cabinets - Upgraded, Deck - Exterior, Open Floorplan, Recessed Lighting, Stainless Steel Appliances, Gas Stove
Interior
Heating Central, Steam, Radiant, Natural Gas
Cooling Ductless
Flooring Wood, Tile, Carpet, Marble
Appliance Range, Dishwasher, Disposal, Microwave, Refrigerator, Gas Water Heater, Utility Connections for Gas Range
Laundry Flooring - Wood, First Floor
Exterior
Exterior Feature Professional Landscaping, Sprinkler System, Decorative Lighting
Fence Fenced
Community Features Public Transportation, Shopping, Tennis Court(s), Medical Facility, Public School, Sidewalks
Utilities Available for Gas Range
Roof Type Shingle
Total Parking Spaces 4
Garage No
Building
Lot Description Level
Foundation Slab
Sewer Public Sewer
Water Public
Architectural Style Contemporary, Ranch
Schools
Elementary Schools Mem-Spaulding
Middle Schools Oak Hill
High Schools South
Read Less
Want to know what your home might be worth? Contact us for a FREE valuation!

Our team is ready to help you sell your home for the highest possible price ASAP
Bought with Miller & Co. • Compass





