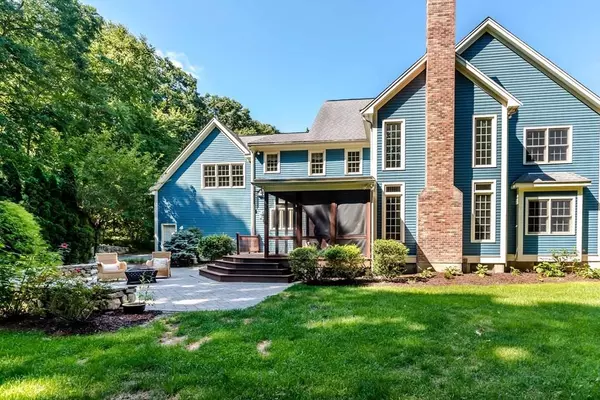$1,105,000
$980,000
12.8%For more information regarding the value of a property, please contact us for a free consultation.
38 Bowditch Rd Sudbury, MA 01776
4 Beds
3.5 Baths
3,890 SqFt
Key Details
Sold Price $1,105,000
Property Type Single Family Home
Sub Type Single Family Residence
Listing Status Sold
Purchase Type For Sale
Square Footage 3,890 sqft
Price per Sqft $284
MLS Listing ID 72721125
Sold Date 10/13/20
Style Colonial
Bedrooms 4
Full Baths 3
Half Baths 1
HOA Y/N false
Year Built 1998
Annual Tax Amount $17,475
Tax Year 2020
Lot Size 1.020 Acres
Acres 1.02
Property Sub-Type Single Family Residence
Property Description
Guaranteed to delight, this picturesque property is set back from a scenic country road and offers the perfect blend of contemporary design with vintage elements. Its best features include high ceilings, dramatic 2 story foyer w/gorgeous stained glass window, 2 home offices, an enviable master suite with luxurious bath, 2 walk in closets & french doors which lead to an adjacent bonus 2nd office. The heart of the home boasts a renovated kitchen (2012) of creamy white cabinetry, lovely seeded glass doors, cheerful hand-painted tiles & center island/breakfast bar w/built in microwave. High end appliances include a gas cook-top. Not to be missed is the double door pantry, mudroom & laundry room. And after a long day, relax & unwind in your spectacular rear yard complete with large screened porch, deck & patio areas where a built-in water feature emits soothing sounds of nature. A spectacular property just minutes to hiking, conservation, historical sites, shopping & more! A special home.
Location
State MA
County Middlesex
Zoning RESC
Direction Boston Post Road or Wayside Inn Rd to Bowditch
Rooms
Family Room Cathedral Ceiling(s), Flooring - Wood, Window(s) - Picture, Open Floorplan, Recessed Lighting
Basement Full, Partially Finished, Interior Entry, Bulkhead
Primary Bedroom Level Second
Dining Room Flooring - Wood, Chair Rail, Wainscoting, Lighting - Pendant, Crown Molding
Kitchen Closet/Cabinets - Custom Built, Flooring - Stone/Ceramic Tile, Window(s) - Picture, Pantry, Countertops - Stone/Granite/Solid, French Doors, Kitchen Island, Breakfast Bar / Nook, Cabinets - Upgraded, Exterior Access, Open Floorplan, Recessed Lighting, Remodeled, Stainless Steel Appliances, Gas Stove, Lighting - Pendant, Beadboard, Crown Molding
Interior
Interior Features Bathroom - Full, Bathroom - Double Vanity/Sink, Bathroom - Tiled With Shower Stall, Bathroom - With Tub, Closet - Linen, Countertops - Stone/Granite/Solid, Double Vanity, Lighting - Sconce, Lighting - Overhead, Ceiling Fan(s), Closet/Cabinets - Custom Built, Crown Molding, Bathroom, Play Room, Home Office, Central Vacuum
Heating Central, Forced Air, Oil
Cooling Central Air, Dual
Flooring Wood, Tile, Carpet, Marble, Flooring - Marble, Flooring - Wall to Wall Carpet, Flooring - Wood
Fireplaces Number 2
Fireplaces Type Family Room, Living Room
Appliance Dishwasher, Microwave, Countertop Range, Refrigerator, Washer, Dryer, Vacuum System, Range Hood, Oil Water Heater, Utility Connections for Gas Range, Utility Connections for Electric Oven, Utility Connections for Electric Dryer
Laundry Flooring - Stone/Ceramic Tile, Countertops - Upgraded, Electric Dryer Hookup, Recessed Lighting, Washer Hookup, First Floor
Exterior
Exterior Feature Rain Gutters, Professional Landscaping, Decorative Lighting, Garden, Stone Wall
Garage Spaces 3.0
Fence Invisible
Community Features Shopping, Park, Walk/Jog Trails, Stable(s), Golf, Medical Facility, Laundromat, Conservation Area, Highway Access, House of Worship, Private School, Public School, University
Utilities Available for Gas Range, for Electric Oven, for Electric Dryer
Roof Type Shingle
Total Parking Spaces 11
Garage Yes
Building
Lot Description Wooded, Cleared, Level
Foundation Concrete Perimeter
Sewer Private Sewer
Water Private
Architectural Style Colonial
Schools
Elementary Schools Peter Noyes
Middle Schools Ephraim Curtis
High Schools Lincoln-Sudbury
Others
Senior Community false
Read Less
Want to know what your home might be worth? Contact us for a FREE valuation!

Our team is ready to help you sell your home for the highest possible price ASAP
Bought with Carlisle Group • Compass






