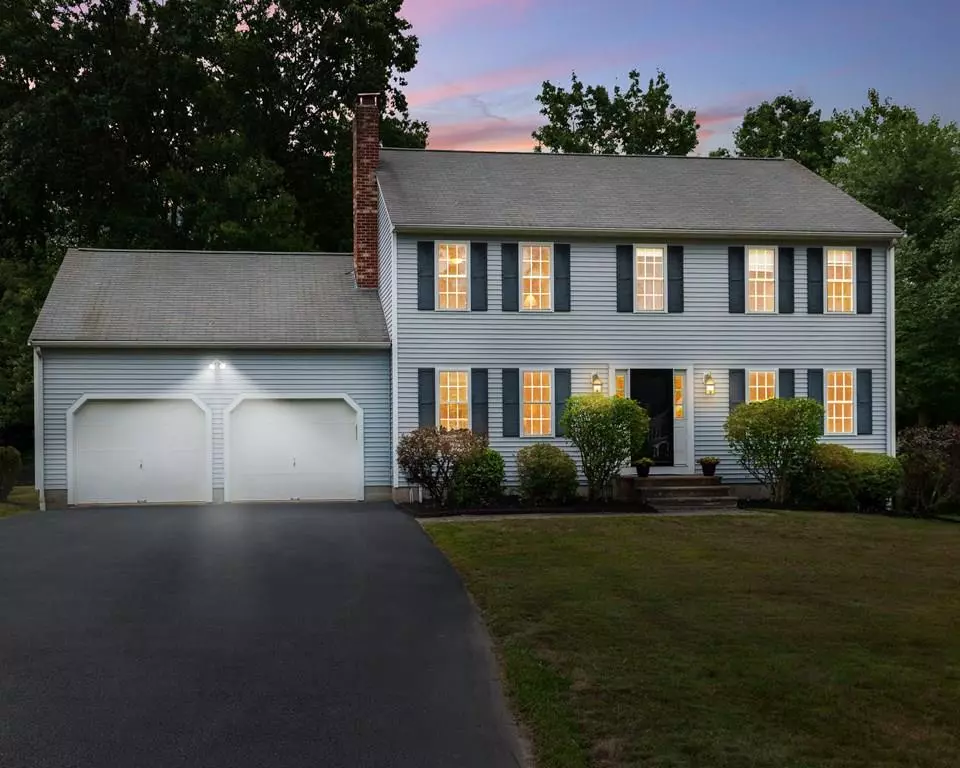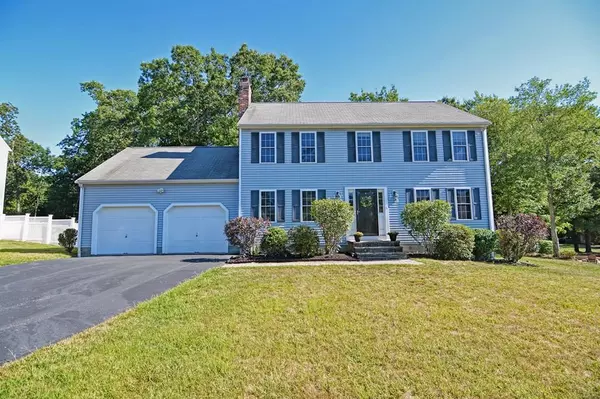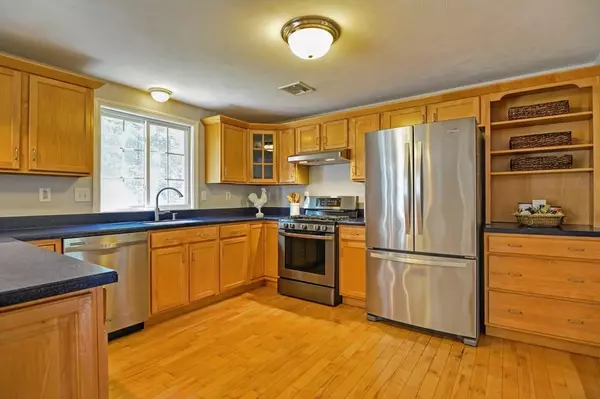$555,000
$530,000
4.7%For more information regarding the value of a property, please contact us for a free consultation.
45 Broad St Plainville, MA 02762
4 Beds
2.5 Baths
2,490 SqFt
Key Details
Sold Price $555,000
Property Type Single Family Home
Sub Type Single Family Residence
Listing Status Sold
Purchase Type For Sale
Square Footage 2,490 sqft
Price per Sqft $222
Subdivision Maple Hill Estates
MLS Listing ID 72717003
Sold Date 10/14/20
Style Colonial
Bedrooms 4
Full Baths 2
Half Baths 1
Year Built 2001
Annual Tax Amount $6,641
Tax Year 2020
Lot Size 0.540 Acres
Acres 0.54
Property Description
Lovely, turn-key, colonial in beautiful, much sought-after, Maple Hill Estates. The home boasts four spacious bedrooms, an open floor plan for easy living, a wonderful level yard offering a balance of lush trees and level playing / swing set area. Entrance foyer warmly welcomes guests and friends and includes a conveniently located coat closet. Spacious dining room with fashionable French doors and lots of natural day light can double as the home office when needed given that the large eat-in kitchen easily accommodates family and friends. The almost new range offers convenient and safe gas cooking with the added feature of a griddle for lazy mornings of French toast and chocolate chip pancakes. Glass sliding doors invite loads of natural sun light and the best of tranquil views. The living room with elevated hearth, mantled fireplace and recessed lighting creates a cozy and inviting space on those quiet, snowy evenings. Finished lower level with lush carpeting is roomy and bright.
Location
State MA
County Norfolk
Zoning R30
Direction Rte 1A to Broad Street
Rooms
Basement Full
Interior
Heating Baseboard, Natural Gas
Cooling Central Air
Flooring Tile, Carpet, Hardwood
Fireplaces Number 1
Appliance Range, Dishwasher, Washer, Dryer, Gas Water Heater, Utility Connections for Gas Range
Exterior
Garage Spaces 2.0
Community Features Shopping, Pool, Walk/Jog Trails, Golf, Bike Path, Conservation Area, Highway Access
Utilities Available for Gas Range
Roof Type Shingle
Total Parking Spaces 4
Garage Yes
Building
Lot Description Level
Foundation Concrete Perimeter
Sewer Public Sewer
Water Public
Architectural Style Colonial
Schools
Elementary Schools Jackson/Wood
Middle Schools King Philip
High Schools King Philip
Others
Senior Community false
Read Less
Want to know what your home might be worth? Contact us for a FREE valuation!

Our team is ready to help you sell your home for the highest possible price ASAP
Bought with Thomas Green • Success! Real Estate





