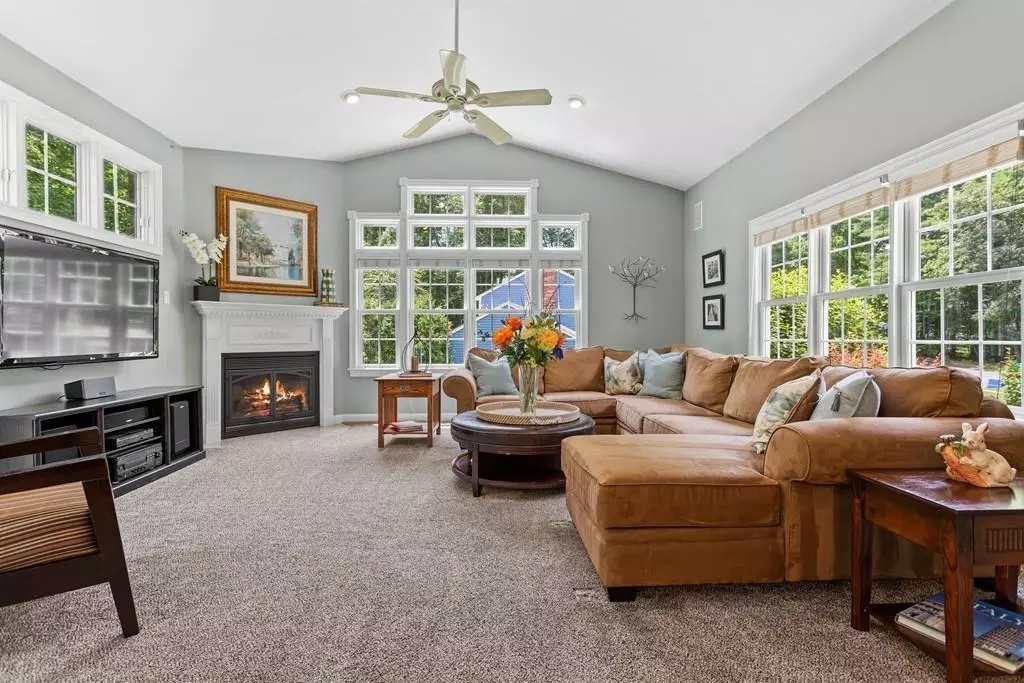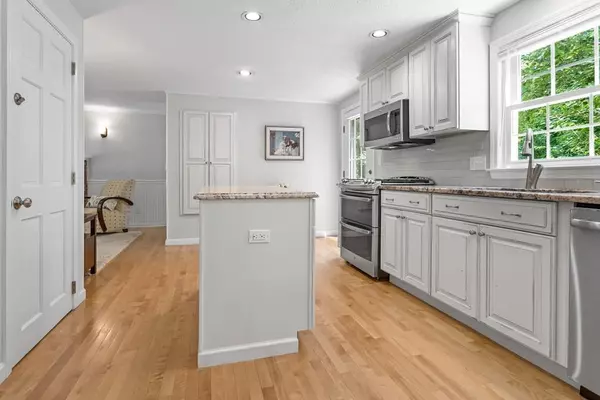$589,900
$589,900
For more information regarding the value of a property, please contact us for a free consultation.
5 Hazeltine Upton, MA 01568
4 Beds
2.5 Baths
2,625 SqFt
Key Details
Sold Price $589,900
Property Type Single Family Home
Sub Type Single Family Residence
Listing Status Sold
Purchase Type For Sale
Square Footage 2,625 sqft
Price per Sqft $224
MLS Listing ID 72690854
Sold Date 10/15/20
Style Garrison
Bedrooms 4
Full Baths 2
Half Baths 1
HOA Y/N false
Year Built 1980
Annual Tax Amount $6,658
Tax Year 2020
Lot Size 0.340 Acres
Acres 0.34
Property Description
CANCELED OPEN HOUSE - ACCEPTED OFFER ALL the remodeling contractors have been to this house. Newer Roof, Windows, Furnace, Kitchen, Bathrooms, Appliances, flooring and paint. Now to this home....OPEN floor plan with sun-drenched Sun Room, Family Room Kitchen, DR, Study 1/2 bath/laundry, 4 generous sized bedrooms and an additional 2 full baths. The new (2020) high efficient furnace is heated by natural gas. Cool off on those Summer muggy evenings with Central AC. The highlights of this home include the extra large lofted sunroom (level with the first floor - no stairs) with a gas fireplace and walls of windows. A second family room is located on the opposite side of the house offering a majestic wood burning fireplace and birch flooring. Like to entertain? Invite your guests to join you around the island while you prepare yoourmet meal in the totally updated kitchen. Storage Galore - All this within walking distance to Memorial Elementary and less than one mile to Nipmuc& BVT.
Location
State MA
County Worcester
Zoning res
Direction GPS
Rooms
Basement Full, Finished, Interior Entry
Interior
Heating Forced Air, Natural Gas
Cooling Central Air
Flooring Wood, Tile, Carpet, Hardwood
Fireplaces Number 2
Appliance Range, Disposal, Microwave, Refrigerator, Gas Water Heater, Utility Connections for Gas Range
Exterior
Exterior Feature Rain Gutters
Garage Spaces 2.0
Community Features Public Transportation, Park, Golf, Highway Access, Public School
Utilities Available for Gas Range
Waterfront Description Beach Front, Lake/Pond
Roof Type Shingle
Total Parking Spaces 4
Garage Yes
Building
Lot Description Level
Foundation Concrete Perimeter
Sewer Public Sewer
Water Public
Architectural Style Garrison
Others
Senior Community false
Read Less
Want to know what your home might be worth? Contact us for a FREE valuation!

Our team is ready to help you sell your home for the highest possible price ASAP
Bought with Lisa Zemack • Zemack Real Estate





