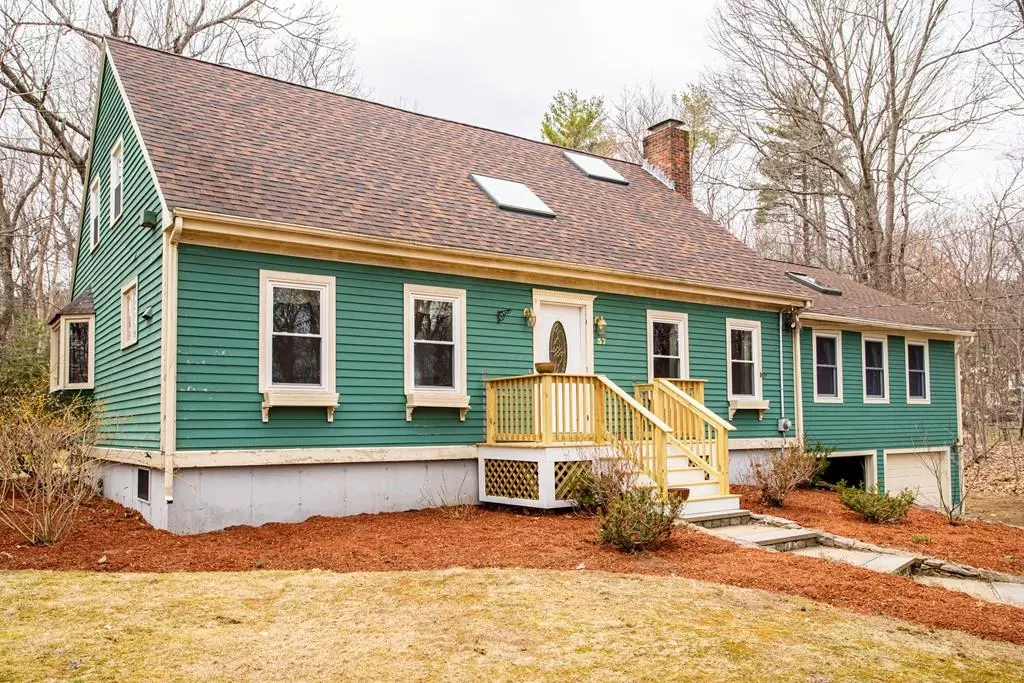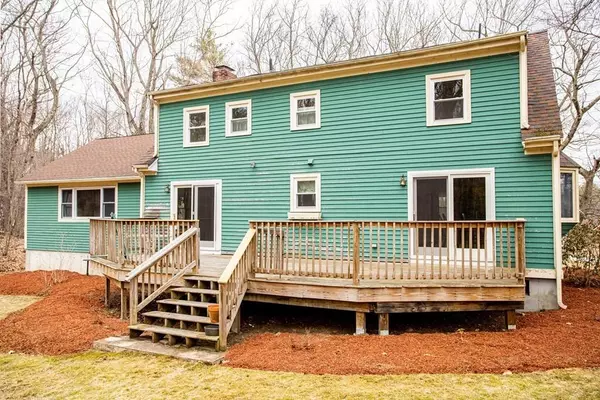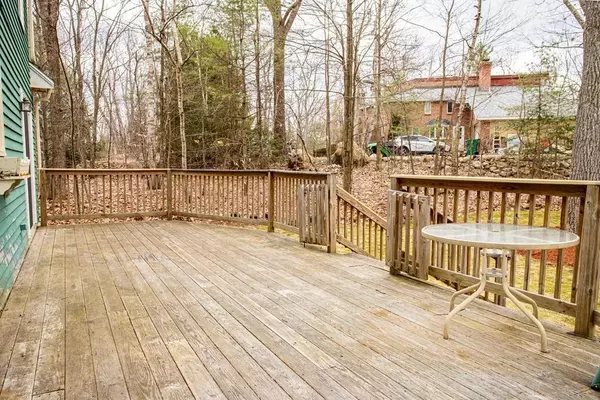$375,000
$375,000
For more information regarding the value of a property, please contact us for a free consultation.
37 Lake Dr West Westminster, MA 01473
3 Beds
2.5 Baths
2,278 SqFt
Key Details
Sold Price $375,000
Property Type Single Family Home
Sub Type Single Family Residence
Listing Status Sold
Purchase Type For Sale
Square Footage 2,278 sqft
Price per Sqft $164
MLS Listing ID 72643249
Sold Date 10/16/20
Style Cape
Bedrooms 3
Full Baths 2
Half Baths 1
HOA Y/N false
Year Built 1986
Annual Tax Amount $5,853
Tax Year 2020
Lot Size 1.900 Acres
Acres 1.9
Property Description
Nicely maintained Cape on a quiet street in Westminster. 3 Bedrooms and 2.5 Bath well maintained. Opportunity to move into Westminster and build your property value over time! With a ready to finish basement and 1 acre of not yet landscaped land, the possibilities could be endless. Looking for a large entertaining area? Look no further then the large family room and spacious outdoor deck. Topped off with plenty of driveway space and 2 car garage.
Location
State MA
County Worcester
Zoning Res1
Direction Main St to Nichols St to Ellis Rd to Lake Dr West
Rooms
Family Room Cathedral Ceiling(s), Flooring - Wall to Wall Carpet, French Doors
Basement Interior Entry, Garage Access, Concrete, Unfinished
Primary Bedroom Level Second
Dining Room Flooring - Hardwood, Window(s) - Bay/Bow/Box, Deck - Exterior
Kitchen Beamed Ceilings, Flooring - Stone/Ceramic Tile, Peninsula
Interior
Heating Baseboard, Oil
Cooling None
Flooring Tile, Carpet, Hardwood
Fireplaces Number 1
Fireplaces Type Living Room
Appliance Range, Refrigerator, Oil Water Heater, Utility Connections for Electric Range, Utility Connections for Electric Oven, Utility Connections for Electric Dryer
Laundry Main Level, First Floor, Washer Hookup
Exterior
Exterior Feature Rain Gutters
Garage Spaces 2.0
Community Features Golf, T-Station
Utilities Available for Electric Range, for Electric Oven, for Electric Dryer, Washer Hookup
Roof Type Shingle
Total Parking Spaces 3
Garage Yes
Building
Lot Description Cul-De-Sac, Gentle Sloping
Foundation Concrete Perimeter
Sewer Private Sewer
Water Private
Architectural Style Cape
Schools
Elementary Schools Westminster Ele
Middle Schools Overlook Ms
High Schools Oakmont/ Mtytch
Others
Senior Community false
Read Less
Want to know what your home might be worth? Contact us for a FREE valuation!

Our team is ready to help you sell your home for the highest possible price ASAP
Bought with The Robles Team • Century 21 North East





