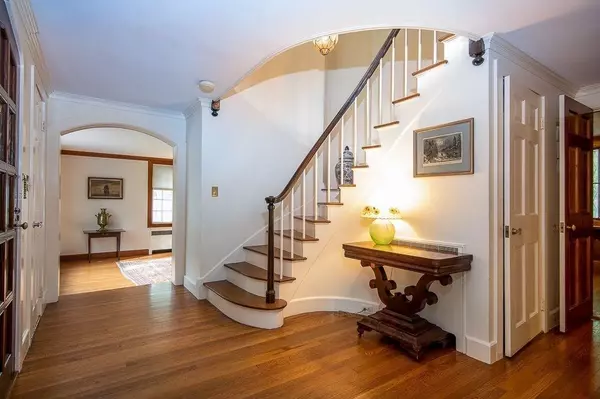$550,000
$550,000
For more information regarding the value of a property, please contact us for a free consultation.
17 Westwood Drive Worcester, MA 01609
4 Beds
3.5 Baths
2,796 SqFt
Key Details
Sold Price $550,000
Property Type Single Family Home
Sub Type Single Family Residence
Listing Status Sold
Purchase Type For Sale
Square Footage 2,796 sqft
Price per Sqft $196
Subdivision Westwood Hills
MLS Listing ID 72702318
Sold Date 10/15/20
Style Colonial, Tudor, Other (See Remarks)
Bedrooms 4
Full Baths 3
Half Baths 1
HOA Fees $66/ann
HOA Y/N true
Year Built 1939
Annual Tax Amount $5,296
Tax Year 2020
Lot Size 0.300 Acres
Acres 0.3
Property Description
Truer words can't be spoken when it's said they just don't make houses like this anymore! Entering the vestibule of this 4 BR, 3.5 bath bespoke house in coveted Westwood Hills neighborhood, you'll be eager to explore. Steeped in time-honored features, a seamless blend of modern updates makes the perfect marriage of vintage & new. Enjoy breakfast in the eat-in kitchen w/granite counters, subway backsplash, stainless appliances & butler's pantry w/service entry to your sunny dining room. Conversation & camaraderie will flow in the sunken living room w/fireplace & remarkable detail. Now, for the library: walls of bookcases, garden views, & wait for it...a hidden half bath! The bridal staircase leads to the bedrooms, inc. a huge master suite w/fireplace & recently updated bath.Two add'l bedrooms & another updated bath complete this floor; the 4th BR & full bath is separate & ideal for a guest room/teen suite by today's uses. Gas furnace 2014; Showings BY APPT ONLY during showing blocks
Location
State MA
County Worcester
Area Westwood Hills
Zoning RS-10
Direction Sailsbury to Westwood Drive
Rooms
Basement Full, Interior Entry, Concrete, Unfinished
Primary Bedroom Level Second
Dining Room Flooring - Hardwood, Lighting - Sconce
Kitchen Flooring - Hardwood, Dining Area, Pantry, Countertops - Stone/Granite/Solid, Countertops - Upgraded, Exterior Access, Remodeled, Stainless Steel Appliances, Gas Stove
Interior
Interior Features Bathroom - Full, Bathroom - With Tub & Shower, Bathroom - Half, Closet/Cabinets - Custom Built, Cable Hookup, Bathroom, Library
Heating Baseboard, Natural Gas, Fireplace
Cooling None
Flooring Tile, Hardwood, Flooring - Hardwood
Fireplaces Number 2
Fireplaces Type Living Room, Master Bedroom
Appliance Range, Dishwasher, Disposal, Microwave, Refrigerator, Gas Water Heater, Utility Connections for Gas Range, Utility Connections for Gas Oven
Laundry In Basement
Exterior
Exterior Feature Rain Gutters, Garden, Stone Wall
Garage Spaces 2.0
Community Features Public Transportation, Shopping, Medical Facility, Highway Access, House of Worship, Private School, Public School, T-Station, University
Utilities Available for Gas Range, for Gas Oven
Roof Type Slate
Total Parking Spaces 2
Garage Yes
Building
Lot Description Wooded
Foundation Irregular
Sewer Public Sewer
Water Public
Architectural Style Colonial, Tudor, Other (See Remarks)
Others
Senior Community false
Acceptable Financing Seller W/Participate, Contract
Listing Terms Seller W/Participate, Contract
Read Less
Want to know what your home might be worth? Contact us for a FREE valuation!

Our team is ready to help you sell your home for the highest possible price ASAP
Bought with Michael Stone • weRENTcentralmass





