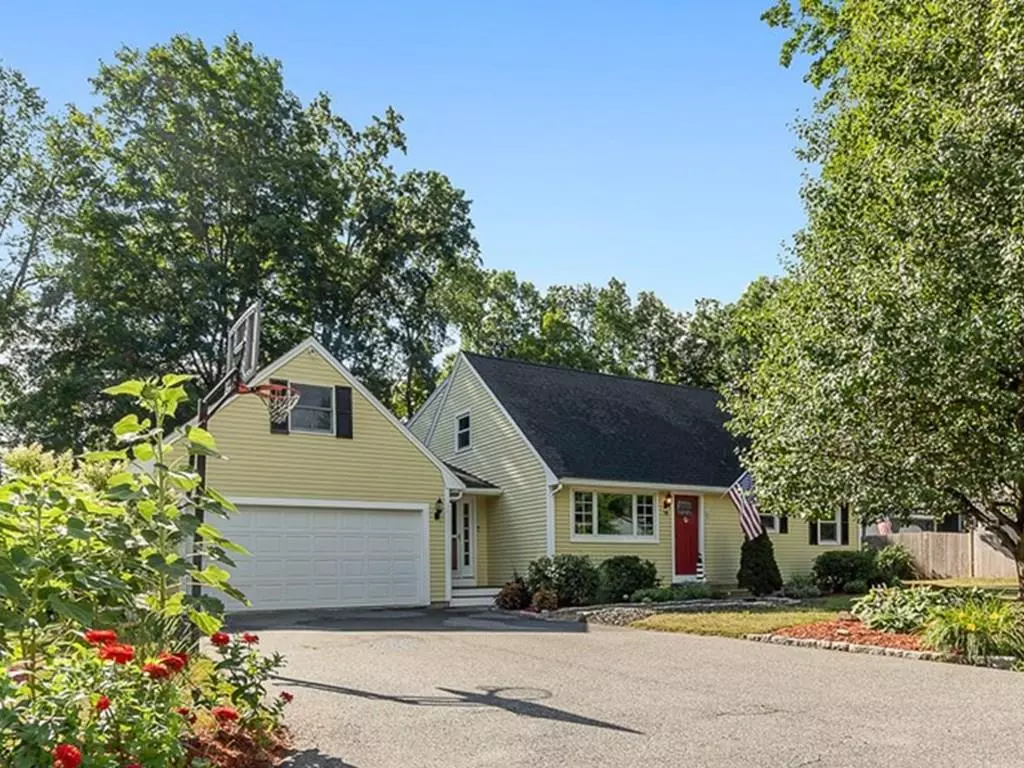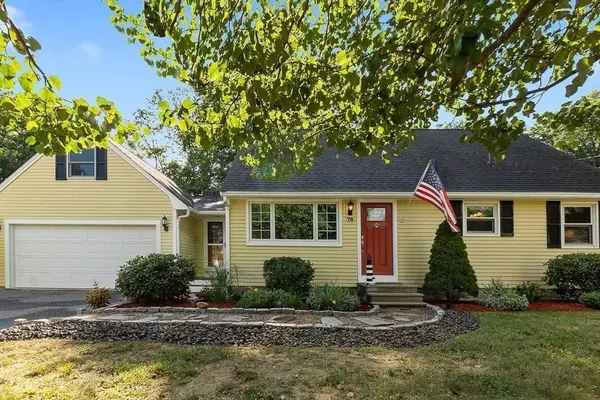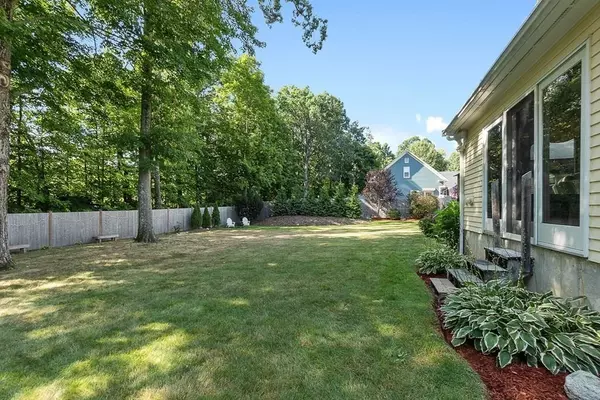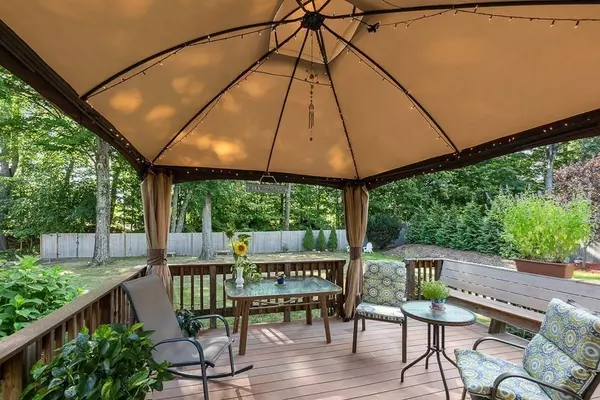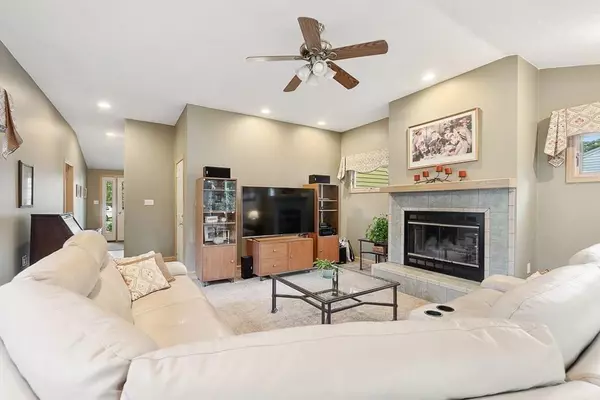$460,000
$450,000
2.2%For more information regarding the value of a property, please contact us for a free consultation.
78 Whitcomb Dr Lancaster, MA 01523
4 Beds
2 Baths
2,290 SqFt
Key Details
Sold Price $460,000
Property Type Single Family Home
Sub Type Single Family Residence
Listing Status Sold
Purchase Type For Sale
Square Footage 2,290 sqft
Price per Sqft $200
MLS Listing ID 72712930
Sold Date 10/16/20
Style Cape
Bedrooms 4
Full Baths 2
Year Built 1965
Annual Tax Amount $6,753
Tax Year 2020
Lot Size 0.340 Acres
Acres 0.34
Property Description
Picture Perfect Home! Stunning & uniquely styled, 4 bedroom Cape has a wonderful open floor plan & so many updates! Perfect home for entertaining family & friends! Gorgeous kitchen was expanded & updated with appliances, granite countertops, kitchen island, hardwood floors, custom cabinets with soft close drawers that opens up to the spacious living rm & dining rm. Gleaming hardwd floors refinished (2018)! Sliding doors lead out to the easy-care composite deck overlooking the large, level backyard. Beautiful full bath on 1st floor w/air jet tub & granite countertops. Enormous family rm w/cathedral ceilings, Anderson windows & inviting wood-burning fireplace, surround sound & sliding doors giving additional access to the lush, irrigated lawns. Spacious master bedrm, three good size bedrms & second full bathrm w/double vanity & wide walk-in shower complete the home. Lots of storage in basement & extra storage space above the two-car garage. Great town, schools & neighborhood…WOW!!!
Location
State MA
County Worcester
Zoning RES
Direction Main St to Whitcomb Dr
Rooms
Family Room Cathedral Ceiling(s), Flooring - Wall to Wall Carpet, Slider
Basement Full, Interior Entry, Bulkhead, Concrete, Unfinished
Primary Bedroom Level Second
Dining Room Flooring - Hardwood
Kitchen Flooring - Hardwood, Kitchen Island, Open Floorplan, Slider
Interior
Interior Features Closet, Mud Room
Heating Baseboard, Oil
Cooling Window Unit(s)
Flooring Tile, Vinyl, Carpet, Hardwood, Flooring - Stone/Ceramic Tile
Fireplaces Number 1
Fireplaces Type Family Room
Appliance Range, Dishwasher, Microwave, Refrigerator, Oil Water Heater, Tank Water Heater, Plumbed For Ice Maker, Utility Connections for Electric Range, Utility Connections for Electric Dryer
Laundry Flooring - Stone/Ceramic Tile, Electric Dryer Hookup, Washer Hookup, First Floor
Exterior
Exterior Feature Sprinkler System
Garage Spaces 2.0
Utilities Available for Electric Range, for Electric Dryer, Washer Hookup, Icemaker Connection
Roof Type Shingle
Total Parking Spaces 4
Garage Yes
Building
Lot Description Level
Foundation Concrete Perimeter
Sewer Public Sewer
Water Public
Architectural Style Cape
Schools
Elementary Schools Rowlandson
Middle Schools Burbank
High Schools Nashoba Reg
Others
Acceptable Financing Contract
Listing Terms Contract
Read Less
Want to know what your home might be worth? Contact us for a FREE valuation!

Our team is ready to help you sell your home for the highest possible price ASAP
Bought with Nancy Adams • EXIT Beacon Pointe Realty

