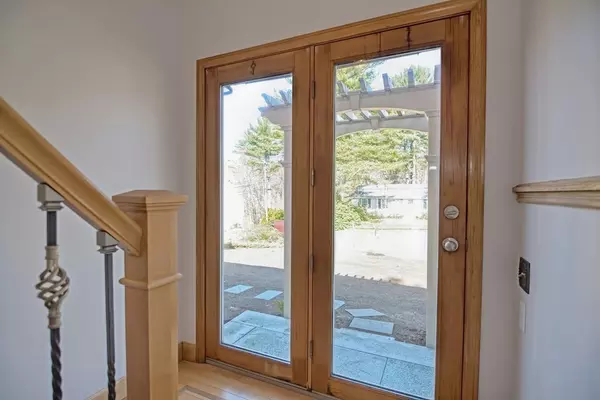$400,000
$419,500
4.6%For more information regarding the value of a property, please contact us for a free consultation.
41 Hartford Avenue North Upton, MA 01568
4 Beds
2 Baths
2,288 SqFt
Key Details
Sold Price $400,000
Property Type Single Family Home
Sub Type Single Family Residence
Listing Status Sold
Purchase Type For Sale
Square Footage 2,288 sqft
Price per Sqft $174
MLS Listing ID 72647689
Sold Date 10/16/20
Style Raised Ranch
Bedrooms 4
Full Baths 2
Year Built 1963
Annual Tax Amount $6,114
Tax Year 2020
Lot Size 1.010 Acres
Acres 1.01
Property Description
Perfect for multi-generational families ~ two complete living levels. This home was loved for 47 years by an artistic soul with eclectic taste. Bring your vision and with minor upgrades, turn this home back to a "traditional" split, creating almost instant equity. Unique touches include: inlaid hardwood foyer, custom railings, pegged hardwoods, stained glass doors and window, Italian marble, Murphy bed, art deco lighting, cedar closet, gas fireplace, and 2nd fp w/newer pellet stove insert. Lots of closet space. 16x24 huge she-shed/workshop w/vinyl hardwood floor. Walk through private backyard to elementary school Fresh paint. New roof 2020, newer windows, upgraded to gas 2010, Rinnai tankless hot water, Leafguard heated gutters and vinyl siding for maintenance free exterior. Easy commuter location, T & Highway access, award winning schools. Opportunity abounds. Property back on market due to buyer's personal issues, not problem with home.
Location
State MA
County Worcester
Zoning 1
Direction Rte 140/Main to Hartford Ave N or Hopkinton Rd to High St which becomes Hartford Ave N
Rooms
Basement Full, Finished, Walk-Out Access, Sump Pump
Primary Bedroom Level Main
Dining Room Flooring - Hardwood, Exterior Access, Open Floorplan
Kitchen Flooring - Stone/Ceramic Tile, Countertops - Stone/Granite/Solid, Cabinets - Upgraded, Open Floorplan, Stainless Steel Appliances, Lighting - Overhead
Interior
Interior Features Cabinets - Upgraded, Ceiling Fan(s), Closet, Recessed Lighting, Wainscoting, Crown Molding, Kitchen, Den, Bonus Room, Finish - Cement Plaster, Internet Available - Unknown
Heating Baseboard, Propane, Pellet Stove, Leased Propane Tank, Fireplace
Cooling Other
Flooring Wood, Tile, Marble, Flooring - Stone/Ceramic Tile, Flooring - Marble
Fireplaces Number 2
Fireplaces Type Living Room, Wood / Coal / Pellet Stove
Appliance Range, Dishwasher, Disposal, Refrigerator, Washer, Dryer, Propane Water Heater, Tank Water Heaterless, Utility Connections for Electric Range, Utility Connections for Electric Dryer
Laundry Closet - Cedar, Lighting - Overhead, In Basement, Washer Hookup
Exterior
Exterior Feature Rain Gutters, Storage, Professional Landscaping, Stone Wall, Other
Community Features Public Transportation, Shopping, Tennis Court(s), Walk/Jog Trails, Golf, Medical Facility, Laundromat, Conservation Area, Highway Access, House of Worship, Public School
Utilities Available for Electric Range, for Electric Dryer, Washer Hookup
Waterfront Description Beach Front, Lake/Pond, 1 to 2 Mile To Beach, Beach Ownership(Public)
Roof Type Shingle
Total Parking Spaces 4
Garage No
Building
Lot Description Wooded, Other
Foundation Concrete Perimeter
Sewer Public Sewer
Water Public
Architectural Style Raised Ranch
Schools
Elementary Schools Memorial
Middle Schools Miscoe
High Schools Nipmuc/Bvt
Others
Acceptable Financing Contract
Listing Terms Contract
Read Less
Want to know what your home might be worth? Contact us for a FREE valuation!

Our team is ready to help you sell your home for the highest possible price ASAP
Bought with Sam Takla • Coldwell Banker Realty - Framingham





