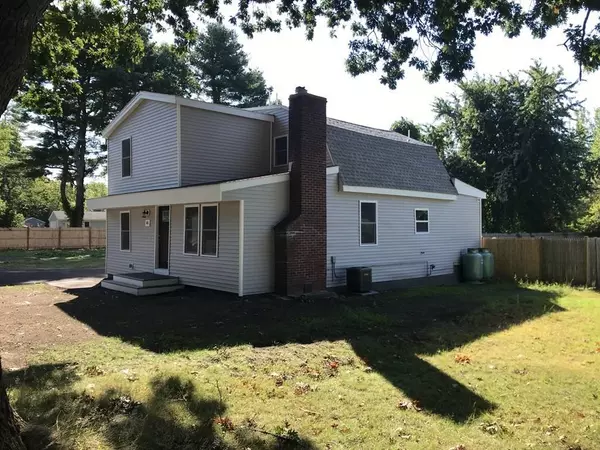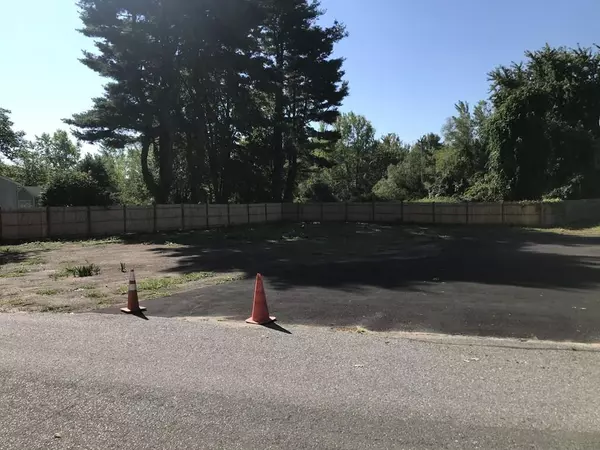$545,000
$546,900
0.3%For more information regarding the value of a property, please contact us for a free consultation.
45 Hawkes Street Saugus, MA 01906
4 Beds
2 Baths
2,200 SqFt
Key Details
Sold Price $545,000
Property Type Single Family Home
Sub Type Single Family Residence
Listing Status Sold
Purchase Type For Sale
Square Footage 2,200 sqft
Price per Sqft $247
MLS Listing ID 72721025
Sold Date 10/16/20
Style Gambrel /Dutch
Bedrooms 4
Full Baths 2
Year Built 1900
Annual Tax Amount $4,166
Tax Year 2020
Lot Size 0.390 Acres
Acres 0.39
Property Sub-Type Single Family Residence
Property Description
WELCOME HOME TO THIS NEWLY RENOVATED PROPERTY PLUS NEW SECOND FLOOR ADDITION LOCATED ON A NON-THROUGH STREET SET BACK FROM THE ROAD CLOSE TO RT-1 NORTH IN SAUGUS THAT OFFERS SHOPPING, RESTAURANTS AND CONVENIENT TO MAJOR HIGHWAYS! BEAUTIFUL HIGH CEILINGS FOUR BEDROOMS AND TW0 FULL BATHS! Open concept floor plan features fireplace living room, dining area, gleaming hardwood floors. Bright open kitchen, granite countertops, stainless steel appliances. First floor laundry rm. plus full bathroom. Two first floor bedrooms, double closets, hardwood floors. Spacious second floor offers Master Bedroom with an en suite full bathroom, fourth bedroom provides a private step up sitting area for relaxation! NEW OVERSIZED PAVED DRIVEWAY, REAR DECK, LARGE LEVEL LOT, CENTRAL AIR, NAVIEN HOT WATER, SECURITY SYSTEM. JUST MOVE RIGHT IN!! FIRST SHOWINGS BEGIN AT OPEN HOUSE SATURDAY 9/5, 12-2PM
Location
State MA
County Essex
Area North Saugus
Zoning Call town
Direction Route-1 North to Hawkes St. (Take right at Polcari's Restaurant)
Rooms
Basement Crawl Space, Interior Entry, Sump Pump, Dirt Floor, Concrete, Unfinished
Primary Bedroom Level Second
Kitchen Flooring - Hardwood, Dining Area, Countertops - Stone/Granite/Solid, Open Floorplan, Stainless Steel Appliances
Interior
Heating Forced Air, Propane, Leased Propane Tank
Cooling Central Air
Flooring Tile, Hardwood
Fireplaces Number 1
Fireplaces Type Living Room
Appliance Range, Dishwasher, Disposal, Microwave, Refrigerator, Propane Water Heater, Tank Water Heaterless, Utility Connections for Electric Range, Utility Connections for Electric Dryer
Laundry Flooring - Hardwood, Electric Dryer Hookup, Washer Hookup, First Floor
Exterior
Community Features Shopping, Highway Access, Public School
Utilities Available for Electric Range, for Electric Dryer, Washer Hookup
Roof Type Shingle
Total Parking Spaces 6
Garage No
Building
Lot Description Level
Foundation Concrete Perimeter, Block
Sewer Public Sewer
Water Public
Architectural Style Gambrel /Dutch
Read Less
Want to know what your home might be worth? Contact us for a FREE valuation!

Our team is ready to help you sell your home for the highest possible price ASAP
Bought with Joanne Hamilton • Century 21 Advance Realty






