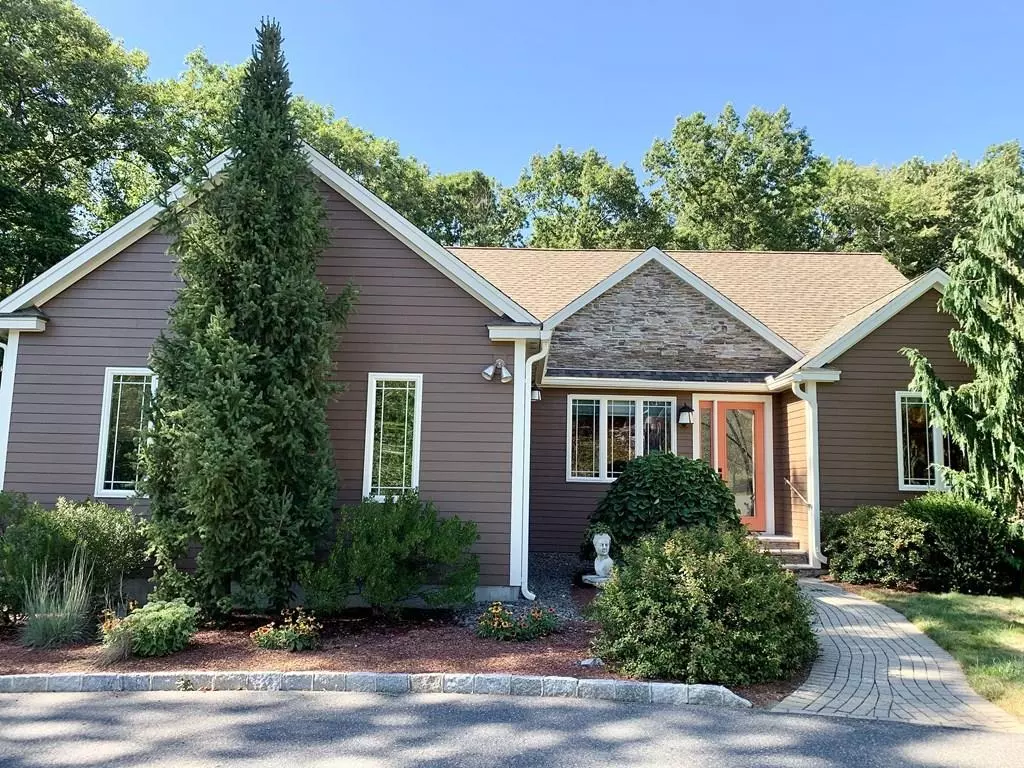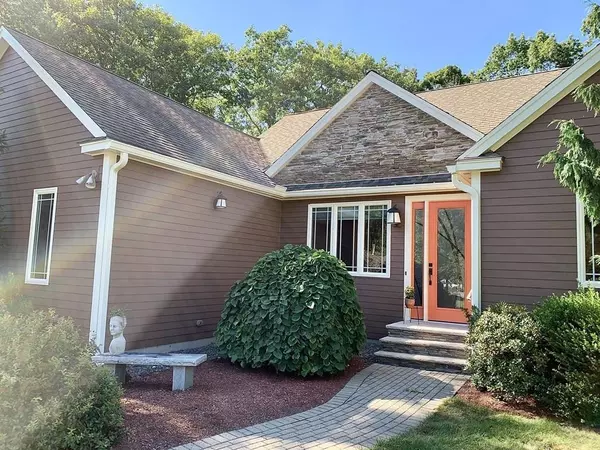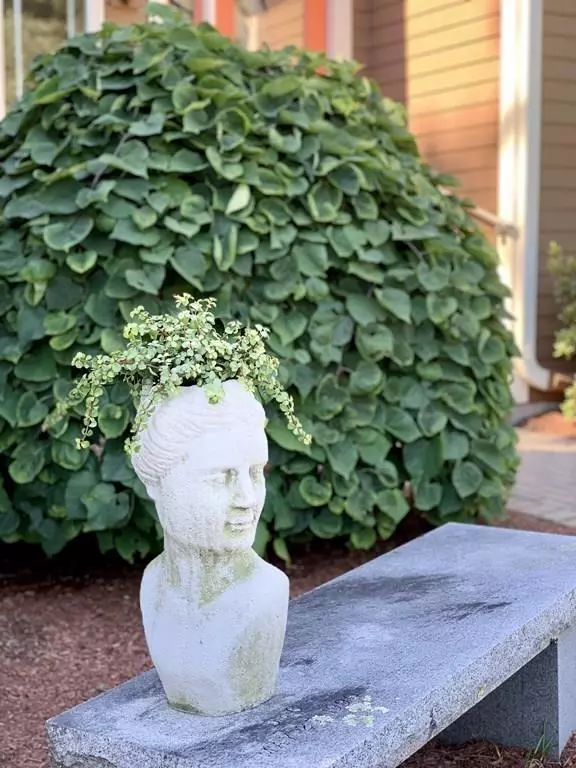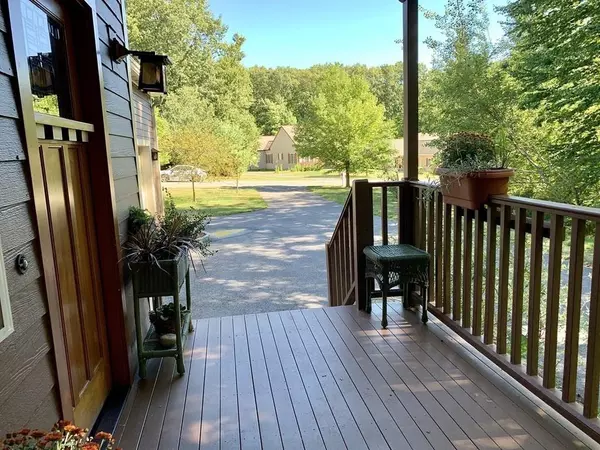$590,000
$599,900
1.7%For more information regarding the value of a property, please contact us for a free consultation.
224 Nicholas Dr Lancaster, MA 01523
2 Beds
2.5 Baths
2,368 SqFt
Key Details
Sold Price $590,000
Property Type Single Family Home
Sub Type Single Family Residence
Listing Status Sold
Purchase Type For Sale
Square Footage 2,368 sqft
Price per Sqft $249
MLS Listing ID 72716474
Sold Date 10/16/20
Style Ranch
Bedrooms 2
Full Baths 2
Half Baths 1
HOA Fees $60
HOA Y/N true
Year Built 2005
Annual Tax Amount $9,800
Tax Year 2020
Lot Size 1.440 Acres
Acres 1.44
Property Description
Meticulously maintained home in Eagle Ridge Estates, a 55+ nbrhd. This custom ranch home has features that are sure to impress including the following: Custom Cherry kitchen w/ massive granite island, wine/storage/desk wall of cabinets, custom tile/glass work & high-end stainless appliances for the chef in the family. The eat-in area has access to the side porch that is truly an oasis & perfect place to relax & unwind. Formal dining area is defined by a beautiful indoor planter, custom cherry woodwork & a stunning wall water feature. The great room has vaulted ceilings, gas fireplace, recessed lighting, a one of a kind stained glass transom & 9' French doors to the private back deck. The master retreat has access to back deck for morning coffee, a walk in closet, double vanity, stunning tile/stone work & a shower that rivals any spa. The 2 additional bedrms also have hardwd, custom mill work, craftsman style fixtures & beautiful hardware. The awesome landscaping complete this home!
Location
State MA
County Worcester
Zoning residen
Direction Sterling Road to Mary Catherine Drive to the end, go right onto Nicholas Dr. to #224 on the left
Rooms
Basement Full, Bulkhead, Concrete, Unfinished
Primary Bedroom Level First
Dining Room Flooring - Hardwood, Open Floorplan, Recessed Lighting, Lighting - Pendant
Kitchen Flooring - Hardwood, Flooring - Stone/Ceramic Tile, Pantry, Countertops - Stone/Granite/Solid, Kitchen Island, Breakfast Bar / Nook, Exterior Access, Open Floorplan, Recessed Lighting, Second Dishwasher, Stainless Steel Appliances, Lighting - Pendant
Interior
Interior Features Closet, Recessed Lighting, Media Room, Sun Room, Wired for Sound
Heating Forced Air, Propane
Cooling Central Air
Flooring Wood, Tile, Flooring - Hardwood
Fireplaces Number 1
Appliance Oven, Dishwasher, Trash Compactor, Microwave, Countertop Range, Refrigerator, Washer, Dryer, ENERGY STAR Qualified Refrigerator, Range Hood, Propane Water Heater, Plumbed For Ice Maker, Utility Connections for Gas Range, Utility Connections for Electric Oven, Utility Connections for Electric Dryer
Laundry Closet/Cabinets - Custom Built, Flooring - Hardwood, Countertops - Upgraded, Cable Hookup, Electric Dryer Hookup, First Floor
Exterior
Exterior Feature Storage, Professional Landscaping, Sprinkler System, Decorative Lighting, Garden
Garage Spaces 2.0
Community Features Shopping, Walk/Jog Trails, Golf, Medical Facility, Conservation Area
Utilities Available for Gas Range, for Electric Oven, for Electric Dryer, Icemaker Connection
Waterfront Description Beach Front, Lake/Pond, Beach Ownership(Public)
Roof Type Shingle
Total Parking Spaces 2
Garage Yes
Building
Lot Description Wooded, Underground Storage Tank
Foundation Concrete Perimeter
Sewer Public Sewer
Water Public
Architectural Style Ranch
Read Less
Want to know what your home might be worth? Contact us for a FREE valuation!

Our team is ready to help you sell your home for the highest possible price ASAP
Bought with John Alfke • A. M. Real Estate





