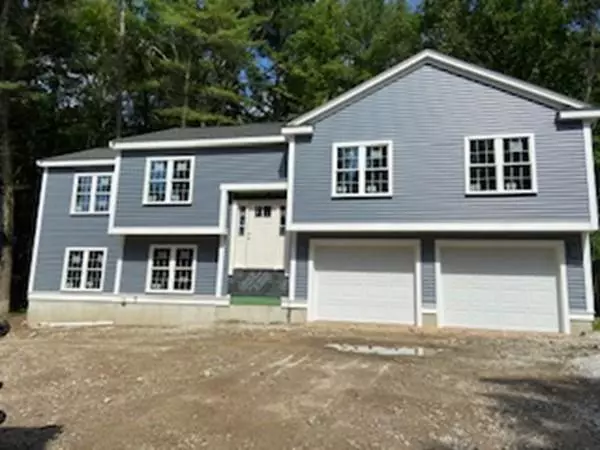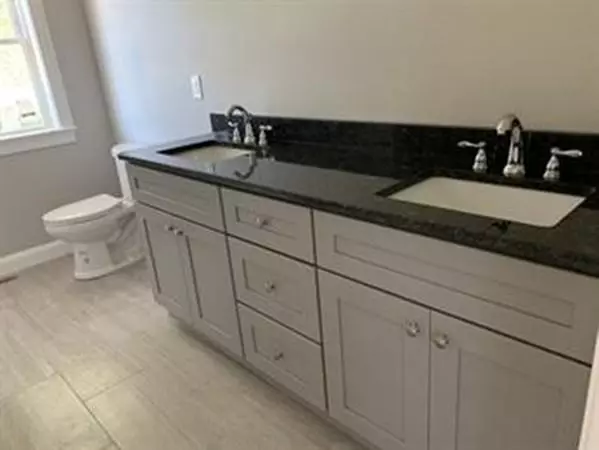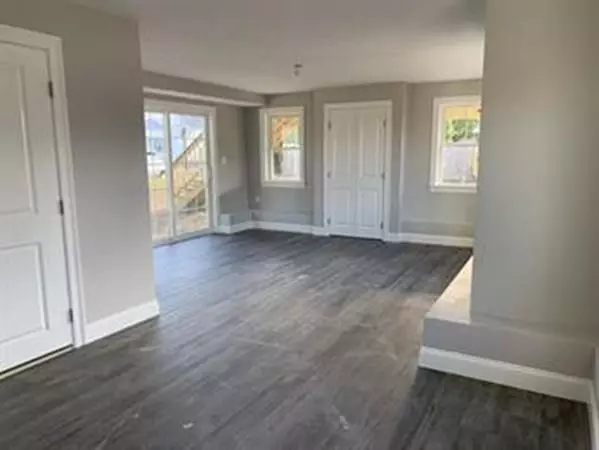$486,500
$489,900
0.7%For more information regarding the value of a property, please contact us for a free consultation.
78 High St Upton, MA 01568
3 Beds
2 Baths
2,261 SqFt
Key Details
Sold Price $486,500
Property Type Single Family Home
Sub Type Single Family Residence
Listing Status Sold
Purchase Type For Sale
Square Footage 2,261 sqft
Price per Sqft $215
MLS Listing ID 72689200
Sold Date 09/28/20
Style Raised Ranch
Bedrooms 3
Full Baths 2
Year Built 2020
Tax Year 2020
Lot Size 0.470 Acres
Acres 0.47
Property Description
Not your typical raised ranch! You must see this newly constructed home with a unique open floor plan great for entertaining. The kitchen boasts white cabinets with leathered granite countertops, stainless steel appliances and large island with seating for 4. Smoke Gray hardwood floor runs throughout the kitchen, dining room, family room and hallway on the main floor. Main bath has double sink vanity with granite countertops and tiled floors. The expansive and bright lower level provides even more space for your family to gather including a convenient full bath and laundry. Walk out to your backyard. Excellent location--minutes to 495, Mass Pike and shopping. Make this wonderful house your next home! House is under construction. All interior selections have been made.
Location
State MA
County Worcester
Zoning res
Direction Rt. 495 to West Main St. Upton, turns into High St.
Rooms
Family Room Flooring - Vinyl, Open Floorplan, Slider
Basement Finished
Primary Bedroom Level Main
Dining Room Flooring - Hardwood, Open Floorplan
Kitchen Flooring - Hardwood, Balcony / Deck, Countertops - Stone/Granite/Solid, Kitchen Island, Exterior Access, Open Floorplan, Recessed Lighting, Slider, Stainless Steel Appliances, Gas Stove, Lighting - Pendant
Interior
Heating Forced Air, Propane
Cooling Central Air
Flooring Tile, Carpet, Hardwood
Fireplaces Number 1
Fireplaces Type Living Room
Appliance Range, Dishwasher, Microwave, Refrigerator, Propane Water Heater, Plumbed For Ice Maker, Utility Connections for Gas Range, Utility Connections for Gas Oven, Utility Connections for Electric Dryer
Laundry Flooring - Laminate, Electric Dryer Hookup, In Basement, Washer Hookup
Exterior
Exterior Feature Rain Gutters, Professional Landscaping
Garage Spaces 2.0
Utilities Available for Gas Range, for Gas Oven, for Electric Dryer, Washer Hookup, Icemaker Connection
Waterfront Description Beach Front, Lake/Pond, 1/2 to 1 Mile To Beach, Beach Ownership(Public)
Roof Type Shingle
Total Parking Spaces 4
Garage Yes
Building
Lot Description Wooded
Foundation Concrete Perimeter
Sewer Private Sewer
Water Public
Architectural Style Raised Ranch
Schools
Elementary Schools Memorial
Middle Schools Miscoe
High Schools Nipmuc
Others
Senior Community false
Acceptable Financing Contract
Listing Terms Contract
Read Less
Want to know what your home might be worth? Contact us for a FREE valuation!

Our team is ready to help you sell your home for the highest possible price ASAP
Bought with Laura Hebb • ERA Key Realty Services





