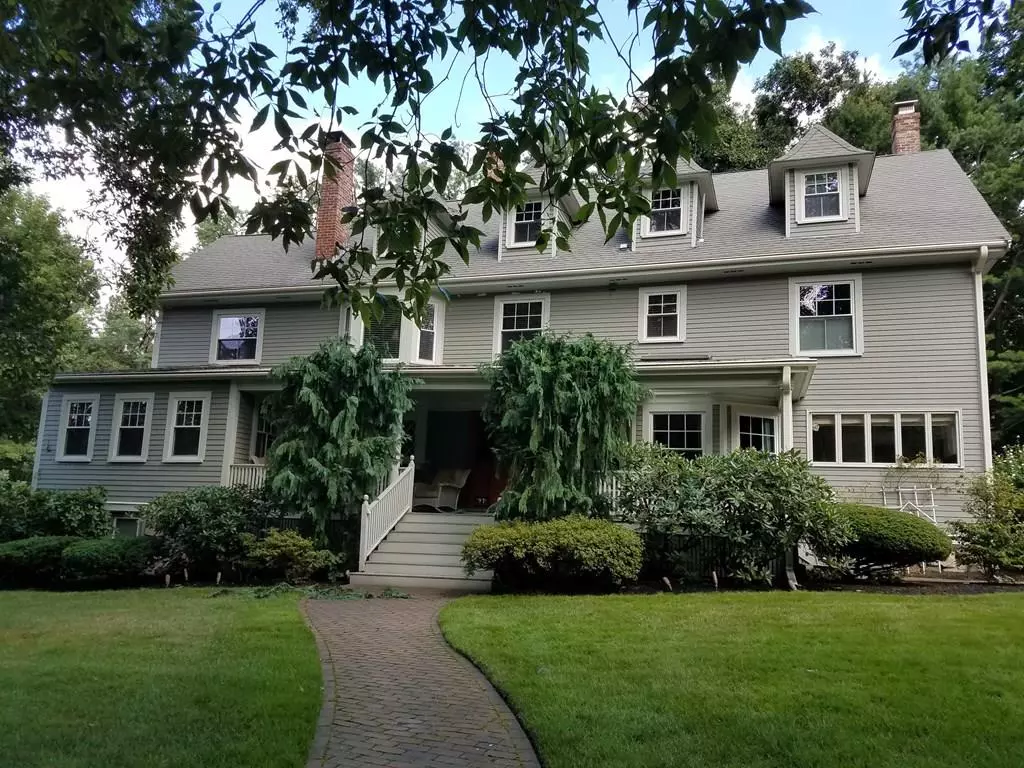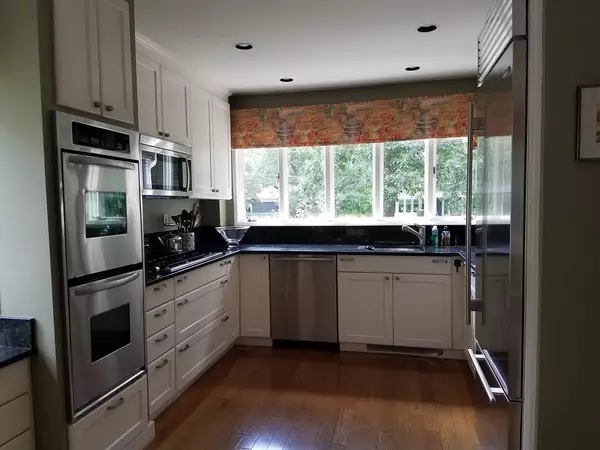$2,100,000
$2,200,000
4.5%For more information regarding the value of a property, please contact us for a free consultation.
97 Berkeley St Newton, MA 02465
6 Beds
2.5 Baths
4,650 SqFt
Key Details
Sold Price $2,100,000
Property Type Single Family Home
Sub Type Single Family Residence
Listing Status Sold
Purchase Type For Sale
Square Footage 4,650 sqft
Price per Sqft $451
MLS Listing ID 72713138
Sold Date 09/29/20
Style Colonial
Bedrooms 6
Full Baths 2
Half Baths 1
HOA Y/N false
Year Built 1880
Annual Tax Amount $20,071
Tax Year 2020
Lot Size 0.490 Acres
Acres 0.49
Property Description
West Newton Hill! This gracious home is sited on a knoll with great street presence! Mature landscaping and an Inviting front porch are your first visions of what's to come! wonderfully maintained and updated, this home is a special blend of formal, casual, function and ease. The 1st flr has a large living room with fireplace and direct access to both the front porch and a screened-in rear porch overlooking the yard and patios. There is a comfortable den/family room with a fireplace, and an office with a wall of built-in bookshelves. The formal dining room and extra large modern kitchen with eating area, desk/office area and powder room complete this flr. The 2nd flr holds the two room master suite with window seat, sitting room w/ fireplace, multiple closets and exceptional bath w/steam shower and whirlpool. Three additional brs are on this floor and a renovated bath. Addl finished space on the 3rd flr and lower lvl. This is a great opportunity to move to West Newton Hill!
Location
State MA
County Middlesex
Zoning SR1
Direction Commonwealth to Exeter to Berkeley
Rooms
Family Room Flooring - Hardwood
Basement Full, Partially Finished, Interior Entry, Concrete
Primary Bedroom Level Second
Dining Room Closet/Cabinets - Custom Built, Flooring - Hardwood
Kitchen Flooring - Hardwood, Countertops - Stone/Granite/Solid, Cabinets - Upgraded, Remodeled, Stainless Steel Appliances
Interior
Interior Features Closet, Home Office, Bedroom
Heating Central, Baseboard, Hot Water, Natural Gas
Cooling Central Air
Flooring Wood, Tile, Carpet, Hardwood, Flooring - Wall to Wall Carpet, Flooring - Wood
Fireplaces Number 3
Fireplaces Type Family Room, Living Room, Master Bedroom
Appliance Oven, Dishwasher, Disposal, Microwave, Countertop Range, Refrigerator, Washer, Dryer, Gas Water Heater, Tank Water Heater, Utility Connections for Gas Range, Utility Connections for Gas Oven, Utility Connections for Electric Dryer
Laundry Electric Dryer Hookup, Washer Hookup, In Basement
Exterior
Exterior Feature Professional Landscaping, Sprinkler System, Decorative Lighting
Garage Spaces 2.0
Fence Fenced
Community Features Public Transportation, Shopping, Tennis Court(s), Golf, Medical Facility, Highway Access, House of Worship, Public School
Utilities Available for Gas Range, for Gas Oven, for Electric Dryer, Washer Hookup
Roof Type Shingle
Total Parking Spaces 5
Garage Yes
Building
Lot Description Corner Lot
Foundation Stone
Sewer Public Sewer
Water Public
Architectural Style Colonial
Schools
Elementary Schools Pierce
Middle Schools Day
High Schools North
Read Less
Want to know what your home might be worth? Contact us for a FREE valuation!

Our team is ready to help you sell your home for the highest possible price ASAP
Bought with Kevin Caulfield • Compass





