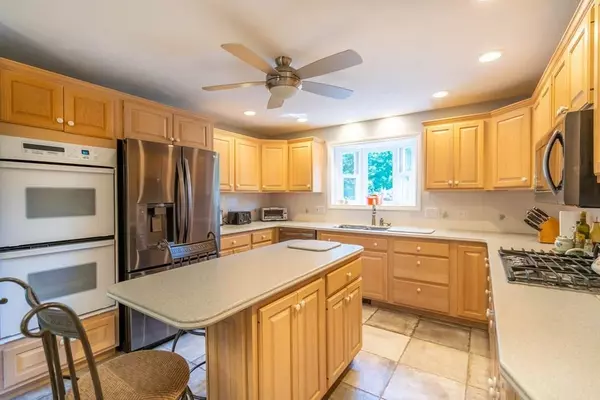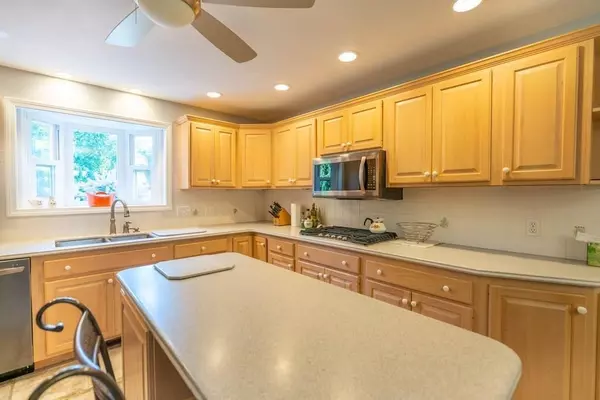$450,000
$459,900
2.2%For more information regarding the value of a property, please contact us for a free consultation.
30 Red Oak Street Paxton, MA 01612
3 Beds
2.5 Baths
2,476 SqFt
Key Details
Sold Price $450,000
Property Type Single Family Home
Sub Type Single Family Residence
Listing Status Sold
Purchase Type For Sale
Square Footage 2,476 sqft
Price per Sqft $181
MLS Listing ID 72694872
Sold Date 09/29/20
Style Cape
Bedrooms 3
Full Baths 2
Half Baths 1
HOA Y/N false
Year Built 1996
Annual Tax Amount $7,604
Tax Year 2020
Lot Size 1.030 Acres
Acres 1.03
Property Description
Custom built beautiful cape situated on a private lot. Just across from Kettlebrook Golf Club, this home sits at the end of the cul-de-sac in one of the finest neighborhoods in Paxton. A welcoming walkway and stone walls greet you. Tiled kitchen with corian counters, custom cabinetry with new black stainless refrigerator, dishwasher and microwave. New maple hardwoods in the addition include office with pocket doors leading to an oversized family room with double side gas (propane) fireplace, wet bar with corian countertop, maple cabinets and cathedrals with recessed lighting and sliders to decks. Greenhouse with heat, water and a/c, fenced in private yard with vegetable gardens. First floor main bedroom has walk-in closet and full bath with Jacuzzi tub. New maple flooring in formal living room with cathedrals and skylights. Two good size bedrooms and full bath on second floor.Young wall furnace and instant hot water. Unfinished 25x19 storage room above garage.
Location
State MA
County Worcester
Zoning R40
Direction Off Marshall Street across from Kettlebrook Golf Club
Rooms
Family Room Cathedral Ceiling(s), Flooring - Hardwood, Wet Bar, Attic Access, Cable Hookup, Deck - Exterior, Exterior Access, Open Floorplan, Recessed Lighting, Remodeled, Slider
Basement Full, Interior Entry, Garage Access, Concrete
Primary Bedroom Level First
Kitchen Flooring - Hardwood, Dining Area, Countertops - Stone/Granite/Solid, Kitchen Island, Cabinets - Upgraded, Stainless Steel Appliances, Gas Stove
Interior
Interior Features Office, Central Vacuum, Wet Bar
Heating Baseboard, Propane
Cooling None, Whole House Fan
Flooring Tile, Carpet, Hardwood, Flooring - Hardwood, Flooring - Stone/Ceramic Tile
Fireplaces Number 1
Fireplaces Type Family Room
Appliance Oven, Dishwasher, Microwave, Countertop Range, Refrigerator, Washer, Dryer, Tank Water Heater, Utility Connections for Gas Range, Utility Connections for Electric Oven, Utility Connections for Electric Dryer
Laundry In Basement, Washer Hookup
Exterior
Exterior Feature Rain Gutters, Storage, Garden, Stone Wall
Garage Spaces 2.0
Fence Fenced/Enclosed, Fenced
Community Features Shopping, Tennis Court(s), Park, Walk/Jog Trails, Stable(s), Golf, Medical Facility, Laundromat, House of Worship, Public School, University
Utilities Available for Gas Range, for Electric Oven, for Electric Dryer, Washer Hookup
Roof Type Shingle
Total Parking Spaces 10
Garage Yes
Building
Lot Description Cul-De-Sac
Foundation Concrete Perimeter
Sewer Private Sewer
Water Private
Architectural Style Cape
Others
Senior Community false
Read Less
Want to know what your home might be worth? Contact us for a FREE valuation!

Our team is ready to help you sell your home for the highest possible price ASAP
Bought with Sara Fish • Keller Williams Realty Greater Worcester





