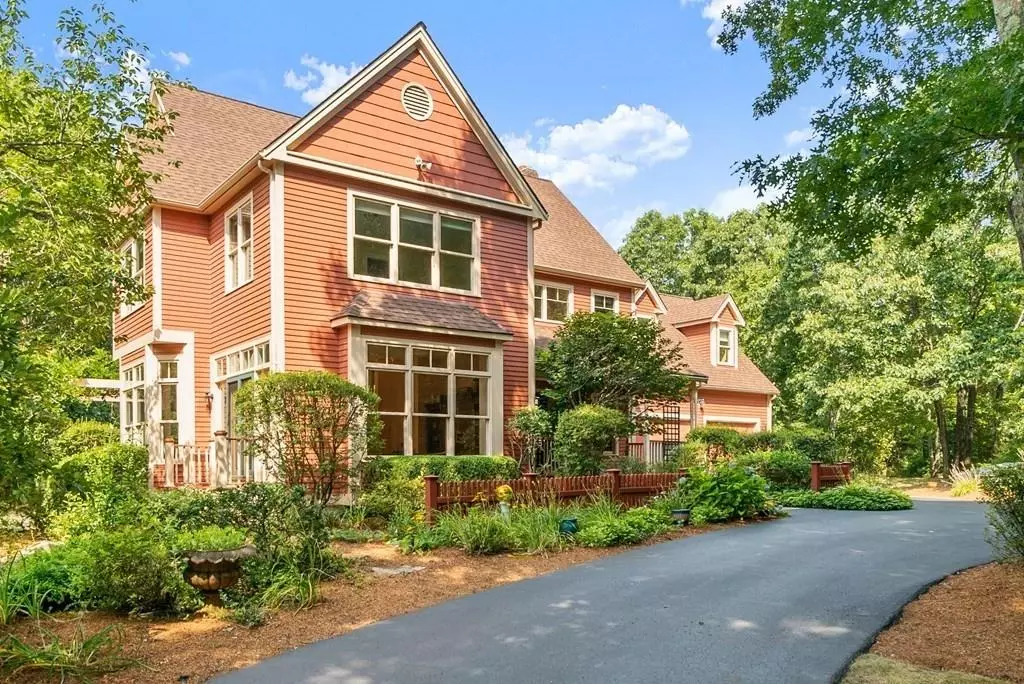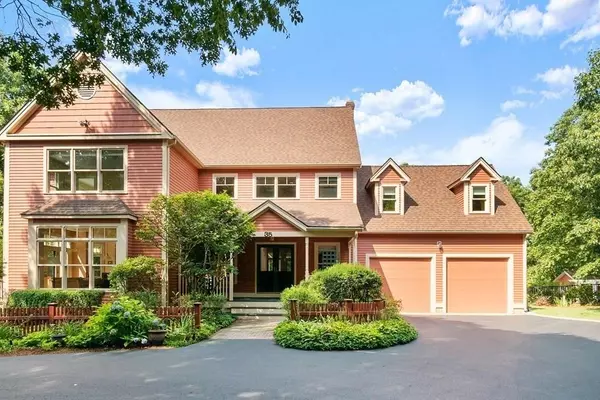$730,000
$699,900
4.3%For more information regarding the value of a property, please contact us for a free consultation.
35 W Hill Rd Mendon, MA 01756
4 Beds
3.5 Baths
2,943 SqFt
Key Details
Sold Price $730,000
Property Type Single Family Home
Sub Type Single Family Residence
Listing Status Sold
Purchase Type For Sale
Square Footage 2,943 sqft
Price per Sqft $248
MLS Listing ID 72709383
Sold Date 09/30/20
Style Colonial
Bedrooms 4
Full Baths 3
Half Baths 1
Year Built 1992
Annual Tax Amount $9,154
Tax Year 2020
Lot Size 19.260 Acres
Acres 19.26
Property Description
For those who desire the ultimate in privacy this estate is located down a winding drive well off the road in the middle of nearly 20 acres abutting conservation land. Stunning custom designed colonial brings the outside in throughout this unique open plan with high ceilings and transom windows. The lucky buyer will have much flexibility in how to use all of its generously proportioned spaces with multiple choices for the location of the home office, crafts center, playroom, and entertainment spaces. Finished basement boasts wet bar and bath. Enjoy the lush perennial gardens, flowering trees and sweeping lawns on this spectacular property. A peaceful haven is found with the gunite free form heated pool. You may never leave home. Meticulously maintained. New roof 2014,Exterior paint 2018, updated heating,,Generac Whole House Generator 2014. A/C 2016. Commuter friendly location on a ended country road. Showing by appointment only. Please do not drive down drive without an appointment.
Location
State MA
County Worcester
Zoning RES
Direction West Hill is off of Northbridge Rd. Do not go down driveway without an appointment.
Rooms
Family Room Flooring - Hardwood
Basement Full, Partially Finished
Primary Bedroom Level Second
Dining Room Flooring - Hardwood
Kitchen Flooring - Hardwood, Countertops - Stone/Granite/Solid
Interior
Interior Features Bathroom - Half, Bathroom, Bonus Room, Play Room, Central Vacuum
Heating Forced Air, Baseboard, Oil
Cooling Central Air
Flooring Wood, Tile, Carpet, Flooring - Stone/Ceramic Tile, Flooring - Wall to Wall Carpet
Fireplaces Number 2
Appliance Range, Dishwasher, Refrigerator, Washer, Dryer, Oil Water Heater, Water Heater(Separate Booster), Utility Connections for Electric Range, Utility Connections for Electric Dryer
Laundry Second Floor
Exterior
Exterior Feature Storage, Professional Landscaping, Sprinkler System
Garage Spaces 2.0
Fence Invisible
Pool Pool - Inground Heated
Utilities Available for Electric Range, for Electric Dryer
Roof Type Shingle
Total Parking Spaces 8
Garage Yes
Private Pool true
Building
Lot Description Wooded
Foundation Concrete Perimeter
Sewer Private Sewer
Water Private
Architectural Style Colonial
Schools
Elementary Schools Hp Clough Elem.
Middle Schools Miscoe Middle
High Schools Nipmuc Regional
Read Less
Want to know what your home might be worth? Contact us for a FREE valuation!

Our team is ready to help you sell your home for the highest possible price ASAP
Bought with Stephen Pereira • Century 21 North East





