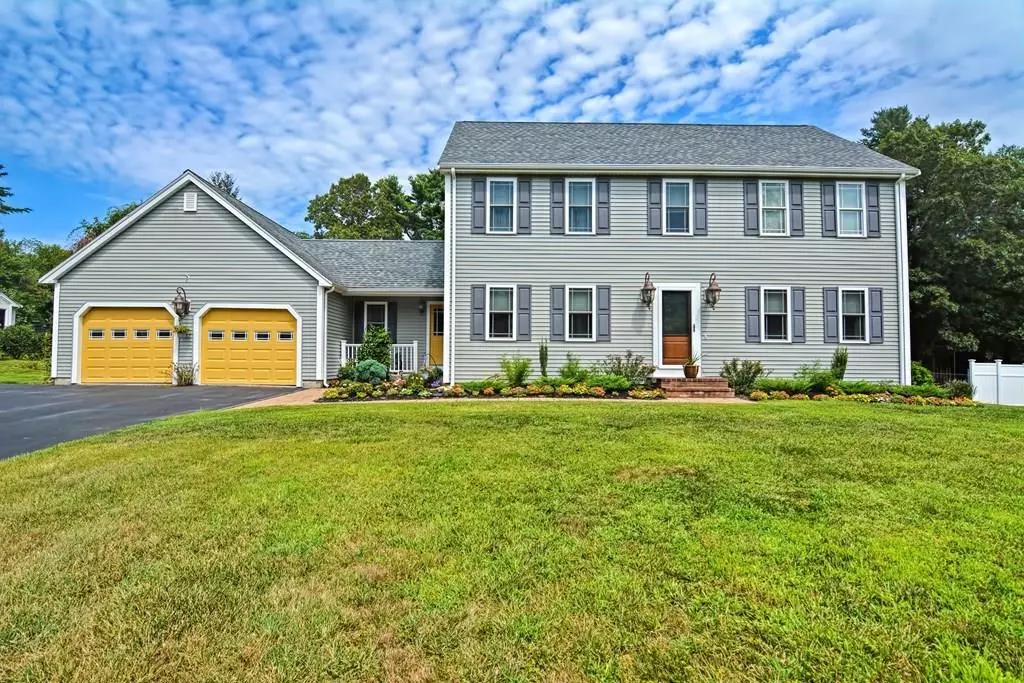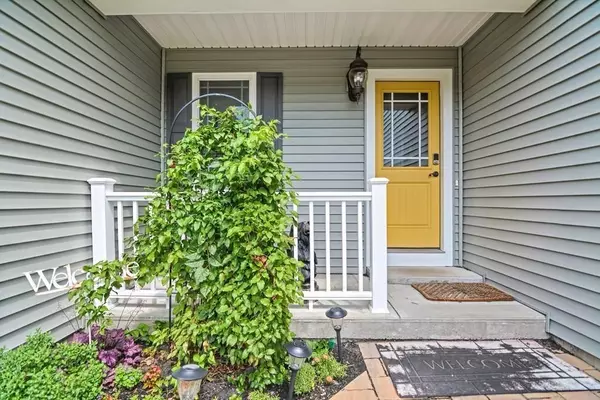$520,000
$469,900
10.7%For more information regarding the value of a property, please contact us for a free consultation.
337 Nichols Dr Taunton, MA 02780
4 Beds
2.5 Baths
2,832 SqFt
Key Details
Sold Price $520,000
Property Type Single Family Home
Sub Type Single Family Residence
Listing Status Sold
Purchase Type For Sale
Square Footage 2,832 sqft
Price per Sqft $183
MLS Listing ID 72706431
Sold Date 09/30/20
Style Colonial
Bedrooms 4
Full Baths 2
Half Baths 1
HOA Y/N false
Year Built 1987
Annual Tax Amount $5,534
Tax Year 2020
Lot Size 0.580 Acres
Acres 0.58
Property Sub-Type Single Family Residence
Property Description
WELCOME HOME to Nichols Mills! This exquisite 4 bed, 2.5 bath Colonial is waiting for you. Pride of ownership shows throughout the neighborhood! Main level boasts open floor plan, gleaming hardwood floors, ceramic tiles, fireplaced living room, dining, laundry and half bath. Enjoy the 3 season porch and take in the views of a half acre+ fenced in back yard. Step outside and grab a seat on the beautiful composite deck. Breezeway leads to a 2 car attached garage. Dream kitchen has cherry wood cabinets, granite counters, breakfast bar, stainless steel appliances. Hardwood stairs lead to master bedroom/bath suite and 3 additional beds and bathroom. Finished basement for a fantastic recreational area. Lots of storage. Easy to maintain new vinyl siding, 3 zone gas heat, 2 zone central A/C, irrigation system, central vacuum, newer windows/doors/roof & city water/sewer.
Location
State MA
County Bristol
Zoning RURRES
Direction From Route 44, Turn left onto South Walker then turn right onto Nichols Drive
Rooms
Basement Full, Finished, Bulkhead, Sump Pump
Primary Bedroom Level Second
Dining Room Flooring - Wood
Kitchen Flooring - Wood, Dining Area, Countertops - Stone/Granite/Solid, Breakfast Bar / Nook, Cabinets - Upgraded, Open Floorplan, Stainless Steel Appliances
Interior
Interior Features Ceiling Fan(s), Open Floor Plan, Sun Room, Entry Hall, Central Vacuum
Heating Baseboard, Natural Gas
Cooling Central Air
Flooring Wood, Tile, Carpet, Engineered Hardwood, Flooring - Wood, Flooring - Stone/Ceramic Tile
Fireplaces Number 1
Appliance Range, Dishwasher, Disposal, Refrigerator, Gas Water Heater, Plumbed For Ice Maker, Utility Connections for Gas Range, Utility Connections for Gas Dryer
Laundry Flooring - Stone/Ceramic Tile, First Floor, Washer Hookup
Exterior
Exterior Feature Rain Gutters, Storage, Sprinkler System
Garage Spaces 2.0
Fence Fenced
Community Features Park, Walk/Jog Trails, Stable(s), Golf, Medical Facility, Bike Path, Conservation Area, Highway Access, House of Worship, Public School, University
Utilities Available for Gas Range, for Gas Dryer, Washer Hookup, Icemaker Connection
Roof Type Shingle
Total Parking Spaces 8
Garage Yes
Building
Lot Description Cul-De-Sac, Level
Foundation Concrete Perimeter
Sewer Public Sewer
Water Public
Architectural Style Colonial
Others
Senior Community false
Read Less
Want to know what your home might be worth? Contact us for a FREE valuation!

Our team is ready to help you sell your home for the highest possible price ASAP
Bought with Jovonie Houston • Compass






