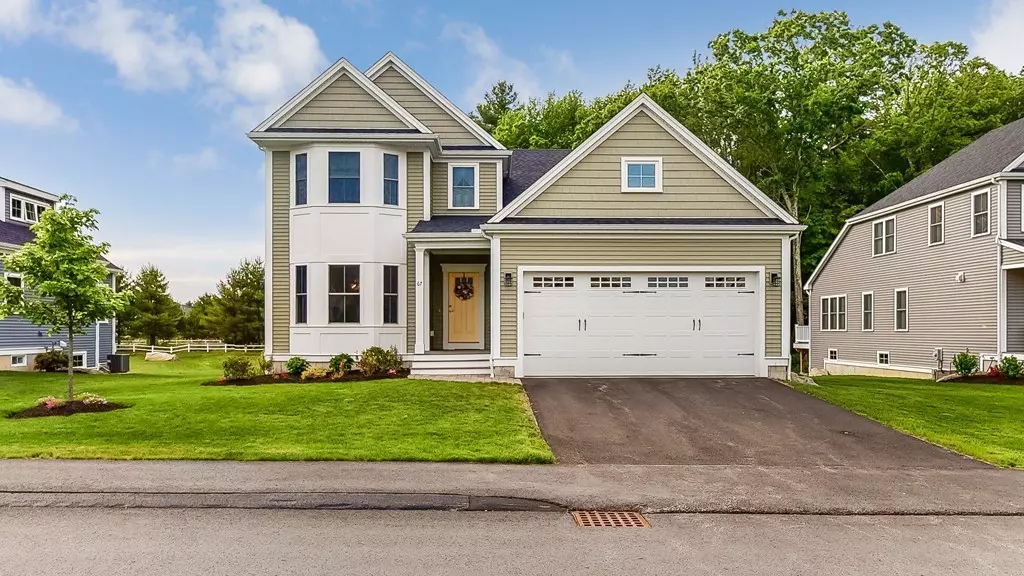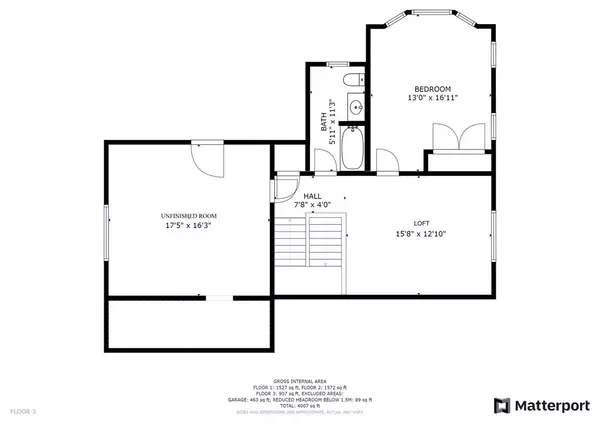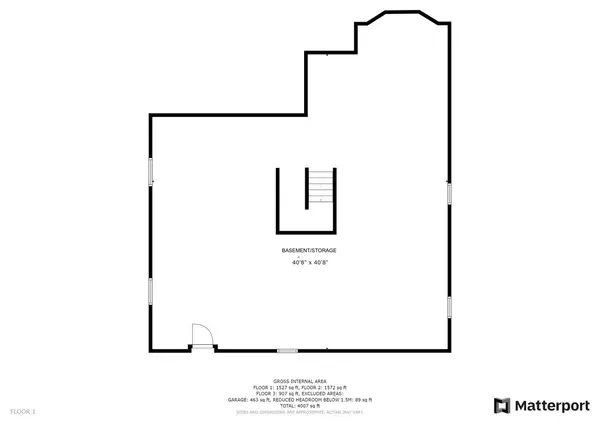$595,000
$609,900
2.4%For more information regarding the value of a property, please contact us for a free consultation.
67 Rockwood Ln #67 Upton, MA 01568
2 Beds
2.5 Baths
2,256 SqFt
Key Details
Sold Price $595,000
Property Type Condo
Sub Type Condominium
Listing Status Sold
Purchase Type For Sale
Square Footage 2,256 sqft
Price per Sqft $263
MLS Listing ID 72683485
Sold Date 09/30/20
Bedrooms 2
Full Baths 2
Half Baths 1
HOA Fees $399/mo
HOA Y/N true
Year Built 2017
Annual Tax Amount $8,145
Tax Year 2020
Property Description
Rockwood Meadows - rare opportunity available in this highly desirable active 55+ Community. This beautiful detached unit is located in a serene neighborhood abutting conservation land and walking trails, yet is only minutes from 495, the Mass Pike and Rt. 9. Condo living at its finest in a private detached unit that includes fabulous design elements to satisfy buyers who expect more. Naturally this unit has a beautiful kitchen featuring a large center island, granite counter tops and SS appliances. Master bedroom and laundry are conveniently located on the first floor. Formal dining room boasts hardwood floors, wainscoting, bay window and lots of natural light. Second floor features a large bedroom, full bath and an open concept loft. Also on the second floor is unfinished room that has already been framed and ready to be finished. 2 car garage large enough for full sized vehicles and a 1500 s/f full basement for all your storage needs. Must see to appreciate everything this offers.
Location
State MA
County Worcester
Zoning 5
Direction School St. or East St. turn on to Rockwood Lane
Rooms
Family Room Flooring - Hardwood, Open Floorplan, Lighting - Overhead
Primary Bedroom Level First
Dining Room Flooring - Hardwood, Window(s) - Bay/Bow/Box, Wainscoting, Lighting - Overhead
Kitchen Flooring - Hardwood, Pantry, Countertops - Stone/Granite/Solid, Kitchen Island, Open Floorplan, Recessed Lighting, Stainless Steel Appliances
Interior
Interior Features Open Floorplan, Recessed Lighting, Loft
Heating Forced Air, Natural Gas
Cooling Central Air
Flooring Tile, Carpet, Hardwood, Flooring - Hardwood
Fireplaces Number 1
Fireplaces Type Family Room
Appliance Range, Dishwasher, Microwave, Refrigerator, Washer, Dryer, Gas Water Heater, Tank Water Heater, Utility Connections for Gas Range, Utility Connections for Gas Oven, Utility Connections for Electric Oven, Utility Connections for Electric Dryer
Laundry Flooring - Stone/Ceramic Tile, Electric Dryer Hookup, Washer Hookup, Lighting - Overhead, First Floor, In Unit
Exterior
Exterior Feature Rain Gutters
Garage Spaces 2.0
Community Features Shopping, Park, Walk/Jog Trails, Golf, Medical Facility, Bike Path, Conservation Area, Highway Access, House of Worship, Adult Community
Utilities Available for Gas Range, for Gas Oven, for Electric Oven, for Electric Dryer, Washer Hookup
Roof Type Shingle
Total Parking Spaces 2
Garage Yes
Building
Story 2
Sewer Private Sewer
Water Private
Others
Pets Allowed Breed Restrictions
Senior Community true
Acceptable Financing Contract
Listing Terms Contract
Read Less
Want to know what your home might be worth? Contact us for a FREE valuation!

Our team is ready to help you sell your home for the highest possible price ASAP
Bought with Kim Bloom • Berkshire Hathaway HomeServices Page Realty





