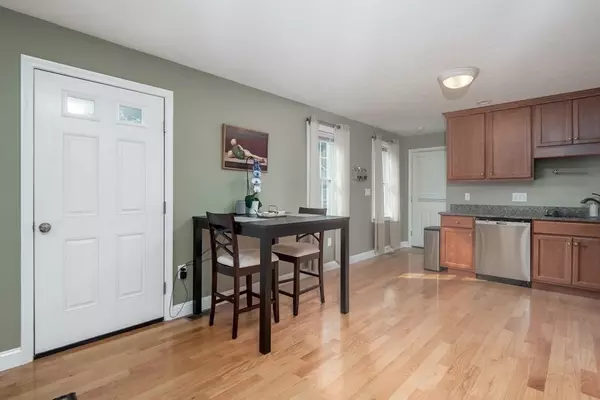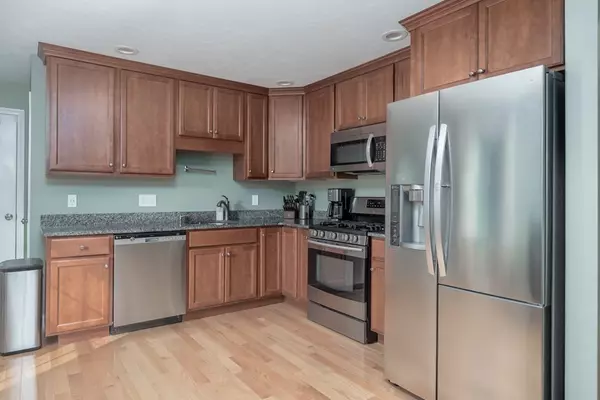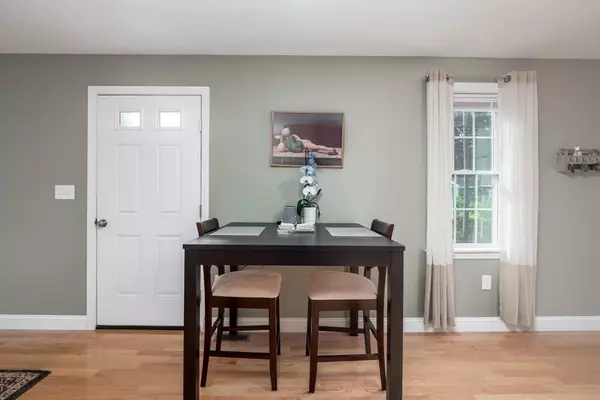$395,000
$369,900
6.8%For more information regarding the value of a property, please contact us for a free consultation.
56 Milford St Hanson, MA 02341
3 Beds
2 Baths
1,633 SqFt
Key Details
Sold Price $395,000
Property Type Single Family Home
Sub Type Single Family Residence
Listing Status Sold
Purchase Type For Sale
Square Footage 1,633 sqft
Price per Sqft $241
MLS Listing ID 72708215
Sold Date 09/30/20
Style Ranch
Bedrooms 3
Full Baths 2
HOA Y/N false
Year Built 2015
Annual Tax Amount $4,673
Tax Year 2020
Lot Size 7,405 Sqft
Acres 0.17
Property Description
Welcome to this absolutely STUNNING Ranch in a cozy Hanson neighborhood! This low maintenance home is 5 years young & still feels like New Construction! The open floor plan creates a feeling of spaciousness throughout. Beautiful modern Kitchen has granite counters, stainless appliances & custom cabinetry. Gleaming hardwood floors. Three good sized Bedrooms. This home is a 5 Star Energy Efficient Home for substantial savings on utilities! Cool Central A/C. The spacious lower level includes a brand new 625 sq ft Family Room perfect for entertaining, with lighted bar, gorgeous wood laminate flooring, a full bath with over-sized shower, laundry room, and plenty of storage! Fully fenced level back yard with stone fire-pit. This home has it all & won't last long!! OPEN HOUSE SUNDAY, 8/16, 11-1pm! APPOINTMENT SUGGESTED TO AVOID WAITING. OFFERS DUE BY 2PM MONDAY. Per Covid guidelines, Masks must be worn at all times.
Location
State MA
County Plymouth
Zoning 100
Direction Route 58 to Hancock St. Take left onto Milford St. (on right.) NOTE: GPS may point to Halifax.
Rooms
Family Room Flooring - Laminate, Cable Hookup
Basement Full, Partially Finished, Walk-Out Access, Interior Entry
Primary Bedroom Level First
Kitchen Flooring - Hardwood, Dining Area, Countertops - Stone/Granite/Solid, Cabinets - Upgraded, Recessed Lighting
Interior
Heating Forced Air, Propane
Cooling Central Air
Flooring Tile, Carpet, Hardwood
Fireplaces Number 1
Fireplaces Type Living Room
Appliance Range, Dishwasher, Microwave, Electric Water Heater, Plumbed For Ice Maker, Utility Connections for Gas Range, Utility Connections for Electric Dryer
Laundry In Basement, Washer Hookup
Exterior
Exterior Feature Rain Gutters, Storage
Fence Fenced
Community Features Shopping, Park, Walk/Jog Trails, Stable(s), Golf, Medical Facility, House of Worship, Public School, T-Station
Utilities Available for Gas Range, for Electric Dryer, Washer Hookup, Icemaker Connection
Waterfront Description Beach Front, Lake/Pond, 1/10 to 3/10 To Beach
Roof Type Shingle
Total Parking Spaces 4
Garage No
Building
Foundation Concrete Perimeter
Sewer Private Sewer
Water Public
Architectural Style Ranch
Schools
Elementary Schools Maquan
Middle Schools Hanson Middle
High Schools Whitman Hanson
Read Less
Want to know what your home might be worth? Contact us for a FREE valuation!

Our team is ready to help you sell your home for the highest possible price ASAP
Bought with Kortnee Anderson • Conway - Marshfield





