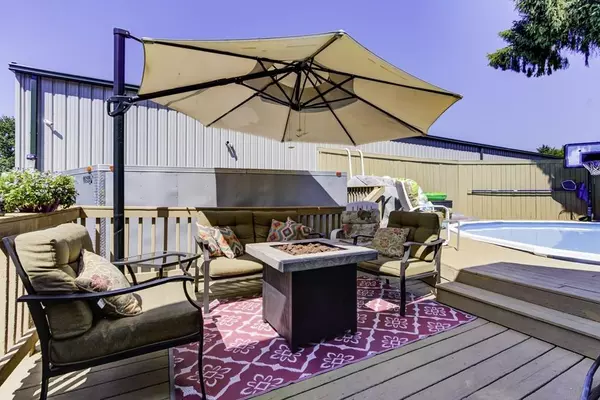$290,500
$275,000
5.6%For more information regarding the value of a property, please contact us for a free consultation.
19 Austin Street Blackstone, MA 01504
3 Beds
2 Baths
1,217 SqFt
Key Details
Sold Price $290,500
Property Type Single Family Home
Sub Type Single Family Residence
Listing Status Sold
Purchase Type For Sale
Square Footage 1,217 sqft
Price per Sqft $238
MLS Listing ID 72699773
Sold Date 09/30/20
Style Colonial
Bedrooms 3
Full Baths 1
Half Baths 2
HOA Y/N false
Year Built 1920
Annual Tax Amount $3,745
Tax Year 2020
Lot Size 4,791 Sqft
Acres 0.11
Property Description
This home is a MUST SEE if your Looking for your FIRST HOME or maybe something to DOWNSIZE to. This adorable Cape home is Turn Key ready! Sellers take great pride in the work they have done to their first home. Now that they have outgrown their home, they hope the next family will continue to love and care for it as they have. Gutted and remodeled kitchen and first floor bathroom, complete with granite counters and all stainless steel appliances. All the hardwood floors have been refinished. Upgraded all lighting and added new fixtures. Converted to gas for heating, new vinyl siding, gutters replaced, tree removal and a new replacement fence (to be installed & completed prior to closing) for the backyard. Beautiful gardens surround the front, giving this home very welcoming feel. Fantastic commuter location, close to bike trails, public library and shops. Showings to begin following the open house, on Saturday 8/1/20, 1pm-3pm.
Location
State MA
County Worcester
Zoning R
Direction Main St, to Austin
Rooms
Family Room Beamed Ceilings, Flooring - Hardwood
Primary Bedroom Level Second
Dining Room Wood / Coal / Pellet Stove, Flooring - Hardwood
Kitchen Flooring - Hardwood, Balcony / Deck, Countertops - Stone/Granite/Solid, Countertops - Upgraded, Kitchen Island, Cable Hookup, Deck - Exterior, Recessed Lighting, Stainless Steel Appliances, Lighting - Pendant
Interior
Heating Natural Gas, Wood Stove
Cooling Window Unit(s)
Flooring Hardwood
Fireplaces Number 1
Appliance Range, Microwave, Washer, Dryer, ENERGY STAR Qualified Refrigerator, ENERGY STAR Qualified Dishwasher, Oven - ENERGY STAR, Gas Water Heater, Utility Connections for Electric Range, Utility Connections for Electric Dryer
Laundry In Basement, Washer Hookup
Exterior
Exterior Feature Rain Gutters
Fence Fenced/Enclosed, Fenced
Pool Above Ground
Community Features Shopping, Bike Path
Utilities Available for Electric Range, for Electric Dryer, Washer Hookup
Roof Type Shingle
Total Parking Spaces 4
Garage No
Private Pool true
Building
Lot Description Level
Foundation Stone
Sewer Public Sewer
Water Public
Architectural Style Colonial
Others
Acceptable Financing Contract
Listing Terms Contract
Read Less
Want to know what your home might be worth? Contact us for a FREE valuation!

Our team is ready to help you sell your home for the highest possible price ASAP
Bought with John Silvia • Prestige Realty Experts Inc.





