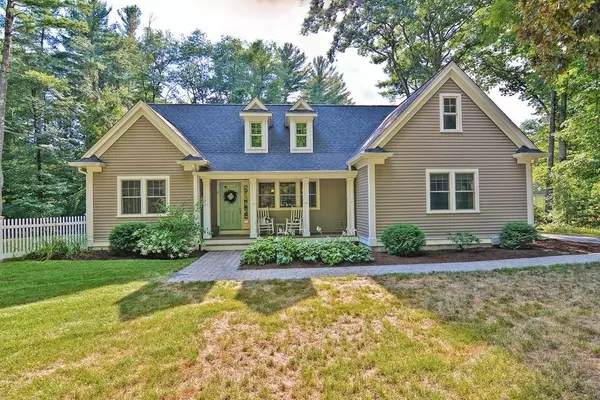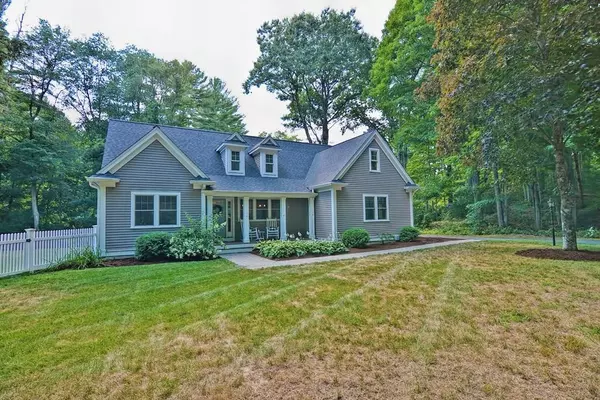$602,000
$569,000
5.8%For more information regarding the value of a property, please contact us for a free consultation.
9 Christian Hill Rd Upton, MA 01568
3 Beds
2 Baths
2,006 SqFt
Key Details
Sold Price $602,000
Property Type Single Family Home
Sub Type Single Family Residence
Listing Status Sold
Purchase Type For Sale
Square Footage 2,006 sqft
Price per Sqft $300
MLS Listing ID 72705516
Sold Date 09/30/20
Style Cape, Ranch
Bedrooms 3
Full Baths 2
HOA Y/N false
Year Built 2014
Annual Tax Amount $7,609
Tax Year 2020
Lot Size 0.920 Acres
Acres 0.92
Property Description
Stunning young Ranch with potential to grow. One level living at it's finest. Located on a quaint country road with nearly an acre wooded lot, minutes from 495. Fenced-in level backyard with beautiful landscaping. Deck expanded in 2019 complete with gas grill hookup for an outdoor oasis. Unique & modern open floor-plan perfect for entertaining. Distinct kitchen features include a gorgeous tile backsplash, custom granite counters, double wall oven, soft close cabinets & drawers, propane cooktop, triple wide kitchen window and a large kitchen island with seating. Double crown molding throughout all main living areas and wainscoting detail in the dining area. Hardwood floors throughout. Tile for bathrooms & laundry room. This home boasts 9 ft ceilings, high efficiency on-demand hot water/heating, A/C & central vac. Potential to finish additional roughly 600 sqft on the 2nd floor. Walking distance to Downtown, Goddard Park, or Kiwanis beach. See it this weekend! Open Houses Sat & Sun 12-2p
Location
State MA
County Worcester
Zoning 3
Direction Fiske Mill to Christian Hill or Elm to Christian Hill
Rooms
Basement Full, Bulkhead, Radon Remediation System, Concrete
Dining Room Flooring - Hardwood
Kitchen Flooring - Hardwood
Interior
Interior Features Central Vacuum, Wired for Sound
Heating Forced Air, Propane
Cooling Central Air
Flooring Wood, Tile
Appliance Oven, Dishwasher, Countertop Range, Propane Water Heater, Plumbed For Ice Maker, Utility Connections for Gas Range, Utility Connections for Electric Oven, Utility Connections for Electric Dryer, Utility Connections Outdoor Gas Grill Hookup
Laundry Flooring - Stone/Ceramic Tile, First Floor, Washer Hookup
Exterior
Fence Fenced/Enclosed
Community Features Shopping, Tennis Court(s), Park, Walk/Jog Trails, Stable(s), Golf
Utilities Available for Gas Range, for Electric Oven, for Electric Dryer, Washer Hookup, Icemaker Connection, Outdoor Gas Grill Hookup
Roof Type Shingle
Total Parking Spaces 6
Garage No
Building
Lot Description Wooded, Cleared, Level
Foundation Concrete Perimeter
Sewer Private Sewer
Water Public
Architectural Style Cape, Ranch
Others
Senior Community false
Read Less
Want to know what your home might be worth? Contact us for a FREE valuation!

Our team is ready to help you sell your home for the highest possible price ASAP
Bought with Lisa Bailey • RE/MAX Real Estate Center




