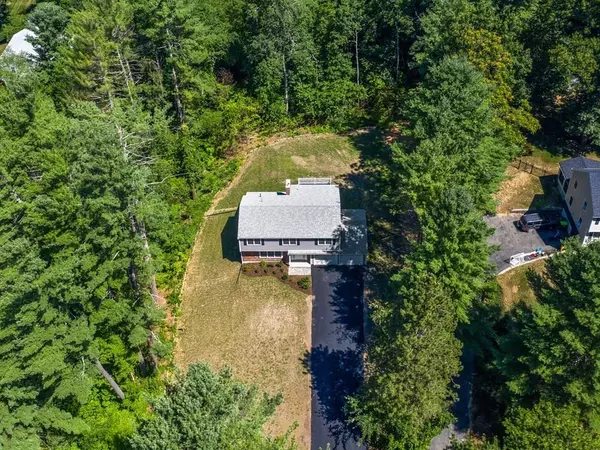$800,000
$799,000
0.1%For more information regarding the value of a property, please contact us for a free consultation.
46 Washington Dr Sudbury, MA 01776
4 Beds
2.5 Baths
2,158 SqFt
Key Details
Sold Price $800,000
Property Type Single Family Home
Sub Type Single Family Residence
Listing Status Sold
Purchase Type For Sale
Square Footage 2,158 sqft
Price per Sqft $370
Subdivision Long Fellow Estates
MLS Listing ID 72704150
Sold Date 09/28/20
Style Colonial
Bedrooms 4
Full Baths 2
Half Baths 1
Year Built 1970
Annual Tax Amount $9,465
Tax Year 2020
Lot Size 0.970 Acres
Acres 0.97
Property Sub-Type Single Family Residence
Property Description
Opportunity awaits at this entirely renovated 4 bed colonial. Surrounded by trees on nearly an acre of privacy in the friendly Longfellow estates neighborhood consisting of 4 streets that all end in cul-de-sacs. Here you will find the perfect setting for kids at play, walking, jogging, biking & casual conversations with neighbors. Chef worthy kitchen renovation w/ custom cabinetry, custom pantry & high end stainless appliances. Large elevated living room w/ gleaming hardwood floors leads to an expansive exterior deck perfect for entertaining. Spacious dining room w/ custom wainscoting. Sizable family room with brick fireplace! Second floor master suite with private bath & double closets. 3 additional oversized bedrooms share renovated hall bath. This is a must see. Everything has been meticulously redone. Roof, siding, electrical, brand new 2020 septic! As close to new construction as it gets. jaredclement_ on instagram for video tour. open house sat sun 12-2. apt only
Location
State MA
County Middlesex
Zoning RESA
Direction Rt 20>Lafayette>Revere> 46 Washington Drive
Rooms
Family Room Flooring - Hardwood
Basement Full
Primary Bedroom Level Second
Dining Room Flooring - Hardwood, Exterior Access, Remodeled
Kitchen Bathroom - Half, Flooring - Hardwood, Dining Area, Pantry, Kitchen Island, Wet Bar, Cabinets - Upgraded, Recessed Lighting, Remodeled, Crown Molding
Interior
Heating Baseboard, Natural Gas
Cooling Central Air
Flooring Hardwood
Fireplaces Number 1
Appliance Range, Dishwasher, Microwave
Exterior
Garage Spaces 2.0
Community Features Public Transportation, Shopping, Park, Walk/Jog Trails, Conservation Area
Waterfront Description Stream
Roof Type Shingle
Total Parking Spaces 6
Garage Yes
Building
Lot Description Wooded, Cleared
Foundation Concrete Perimeter
Sewer Private Sewer
Water Public
Architectural Style Colonial
Schools
Elementary Schools Loring
Middle Schools Curtis
High Schools Lincoln Sudbury
Read Less
Want to know what your home might be worth? Contact us for a FREE valuation!

Our team is ready to help you sell your home for the highest possible price ASAP
Bought with Eusa A. Pessote • RE/MAX One Call Realty






