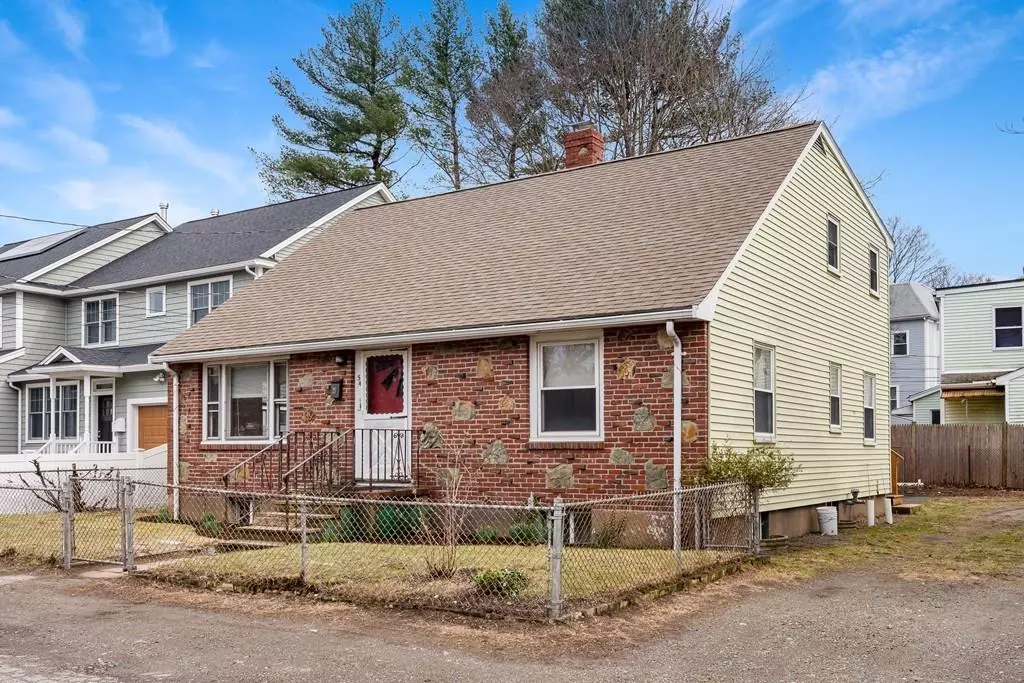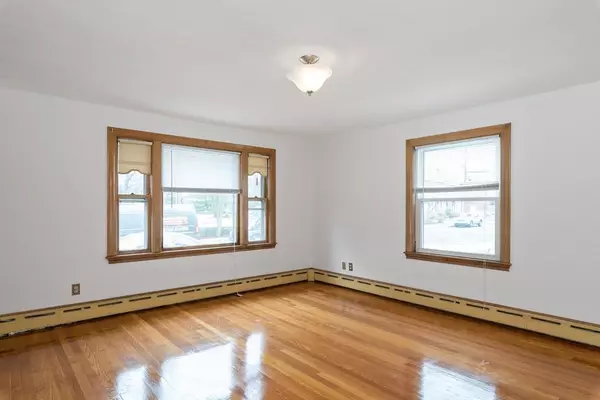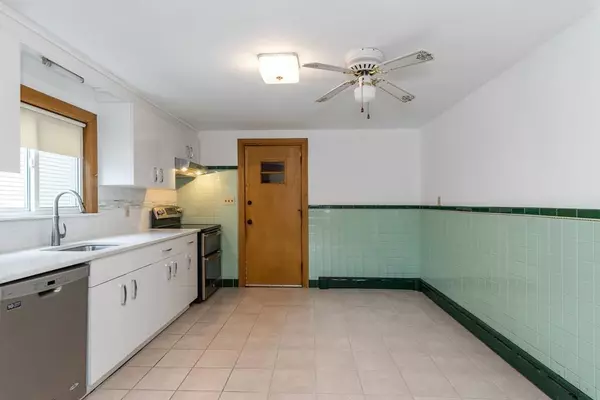$723,500
$749,000
3.4%For more information regarding the value of a property, please contact us for a free consultation.
54 Lenglen Rd Newton, MA 02458
5 Beds
2 Baths
2,023 SqFt
Key Details
Sold Price $723,500
Property Type Single Family Home
Sub Type Single Family Residence
Listing Status Sold
Purchase Type For Sale
Square Footage 2,023 sqft
Price per Sqft $357
MLS Listing ID 72648586
Sold Date 10/05/20
Style Cape
Bedrooms 5
Full Baths 2
Year Built 1950
Annual Tax Amount $6,126
Tax Year 2020
Lot Size 4,356 Sqft
Acres 0.1
Property Description
This single family home has a unique layout offering flexibility for the owner. With hardwood floors and two updated kitchens, this freshly painted Cape is a great opportunity for extended families or those looking for a potential accessory apartment. The main level includes three bedrooms, a full bathroom, a bright living room, an eat-in kitchen, and a sunroom as well as access to the large basement with laundry. The kitchen was recently remodeled with updated cabinetry, stainless steel appliances, and quartz counters. On the second floor there are two bedrooms, a full bathroom, a family room, an eat-in kitchen, and a sunroom with a deck. The electricity is separately metered, the heating system was replaced in 2010, and the rear sunroom roof was replaced in 2016. Centrally located within easy reach of stores, restaurants, highways, and public transportation, this home is a wonderful opportunity for the right buyer. Take the virtual tour and ask the agent for more information!
Location
State MA
County Middlesex
Zoning MR2
Direction Crafts St to Lenglen Rd
Rooms
Family Room Flooring - Hardwood
Basement Full, Concrete
Primary Bedroom Level First
Kitchen Flooring - Stone/Ceramic Tile, Countertops - Stone/Granite/Solid, Stainless Steel Appliances
Interior
Interior Features Countertops - Stone/Granite/Solid, Kitchen, Sun Room
Heating Baseboard, Natural Gas
Cooling None
Flooring Tile, Vinyl, Hardwood, Flooring - Stone/Ceramic Tile
Fireplaces Number 1
Appliance Range, Dishwasher, Refrigerator, Washer, Dryer, Range Hood, Tank Water Heater, Utility Connections for Electric Range, Utility Connections for Electric Dryer
Laundry Electric Dryer Hookup, Washer Hookup, In Basement
Exterior
Exterior Feature Rain Gutters
Utilities Available for Electric Range, for Electric Dryer, Washer Hookup
Roof Type Shingle
Total Parking Spaces 4
Garage No
Building
Lot Description Level
Foundation Concrete Perimeter
Sewer Public Sewer
Water Public
Architectural Style Cape
Schools
Elementary Schools Lincoln-Eliot
Middle Schools Bigelow
High Schools North
Read Less
Want to know what your home might be worth? Contact us for a FREE valuation!

Our team is ready to help you sell your home for the highest possible price ASAP
Bought with Rollo Ravech Group • Compass





