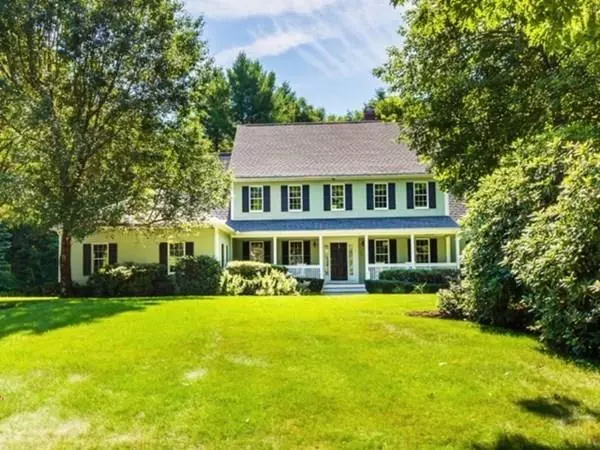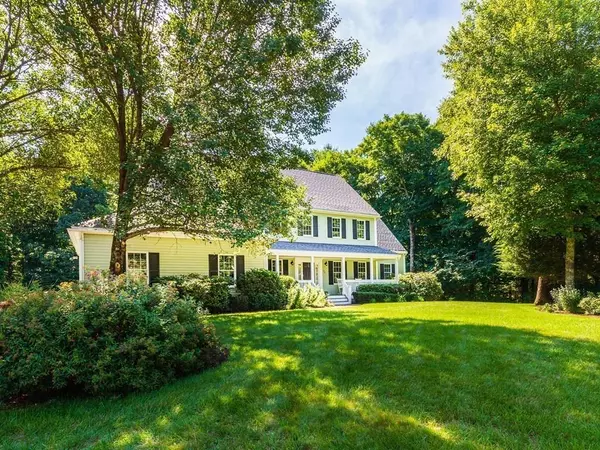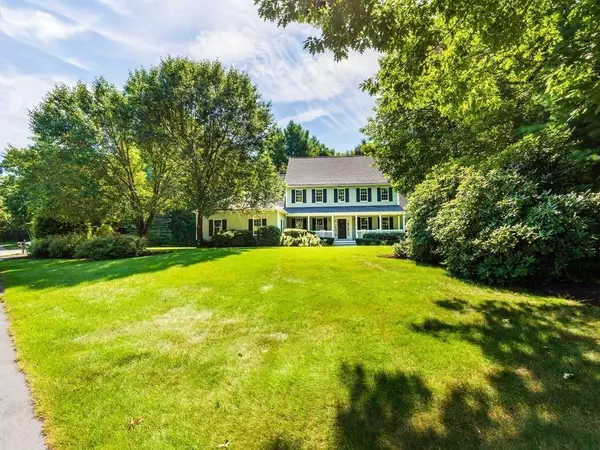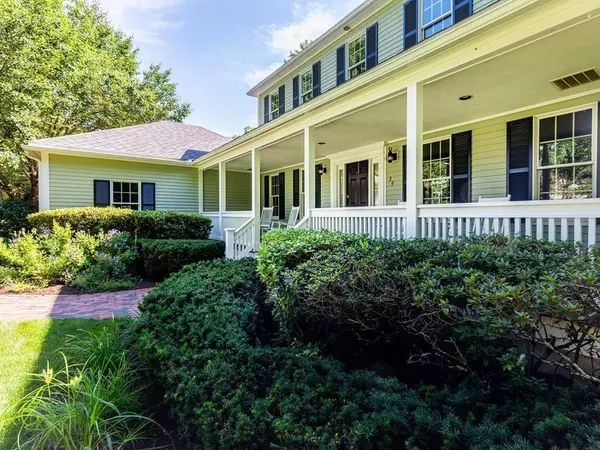$820,000
$799,900
2.5%For more information regarding the value of a property, please contact us for a free consultation.
35 Riverside Ter Easton, MA 02356
4 Beds
3.5 Baths
3,569 SqFt
Key Details
Sold Price $820,000
Property Type Single Family Home
Sub Type Single Family Residence
Listing Status Sold
Purchase Type For Sale
Square Footage 3,569 sqft
Price per Sqft $229
Subdivision Chestnut Knoll
MLS Listing ID 72703710
Sold Date 10/06/20
Style Colonial
Bedrooms 4
Full Baths 3
Half Baths 1
HOA Y/N false
Year Built 1993
Annual Tax Amount $12,076
Tax Year 2020
Lot Size 0.920 Acres
Acres 0.92
Property Description
OPEN HOUSE CANCELLED...PRIVATE Gorgeous Colonial-Style home situated on cul-de-sac in sought-after Chestnut Knoll. Gorgeous Great Room with floor-to-ceiling Windows opens to Quintessential New England Kitchen with HW Floors, Island and a Custom Window surround creating a Wonderful Cathedral Alcove sitting/eating space...Classic Open Dining room and 1st Floor office/Formal Living Room with 9' Ceilings, 1st Fl. Master bedroom Suite w/ huge bath and Walk-in Closet, HW Staircase leads to Three bedrooms upstairs (Two w/ en-suite Baths), additional Bonus Media Room and a 2nd office. First floor laundry, two car garage, irrigation...Basement is ready to finish with walkout slider and Large Windows. Many updates: 2020-Complete Septic System, 2018-Garage Doors, repointed chimney/added Cap and A/C Condenser, 2016-Heating system, 2010-Roof, ...Come see and fall in love. This is your masterpiece....
Location
State MA
County Bristol
Area North Easton
Zoning Res
Direction Main St., to Harlow, left on Partridge, right on Pleasant heights, right on cosma, left on Riverside
Rooms
Family Room Flooring - Wall to Wall Carpet
Basement Full, Walk-Out Access, Interior Entry, Concrete
Primary Bedroom Level First
Dining Room Flooring - Hardwood
Kitchen Flooring - Hardwood
Interior
Interior Features Closet - Walk-in, Ceiling Fan(s), Bathroom, Office, Media Room
Heating Forced Air, Oil
Cooling Central Air
Flooring Tile, Carpet, Hardwood, Flooring - Stone/Ceramic Tile, Flooring - Hardwood
Fireplaces Number 1
Appliance Range, Dishwasher, Refrigerator, Oil Water Heater, Utility Connections for Electric Range, Utility Connections for Electric Dryer
Laundry Flooring - Stone/Ceramic Tile, First Floor, Washer Hookup
Exterior
Exterior Feature Rain Gutters, Sprinkler System
Garage Spaces 2.0
Community Features Public Transportation, Shopping, Pool, Tennis Court(s), Park, Walk/Jog Trails, Golf, Conservation Area, Highway Access, House of Worship, Public School, T-Station, University
Utilities Available for Electric Range, for Electric Dryer, Washer Hookup
Roof Type Shingle
Total Parking Spaces 4
Garage Yes
Building
Foundation Concrete Perimeter
Sewer Private Sewer
Water Public
Architectural Style Colonial
Schools
Elementary Schools Moreau/Parkview
Middle Schools Olmsted/Rich, Jr
High Schools Oliver Ames
Others
Senior Community false
Acceptable Financing Contract
Listing Terms Contract
Read Less
Want to know what your home might be worth? Contact us for a FREE valuation!

Our team is ready to help you sell your home for the highest possible price ASAP
Bought with Michael Haikal • Michael Haikal Real Estate





