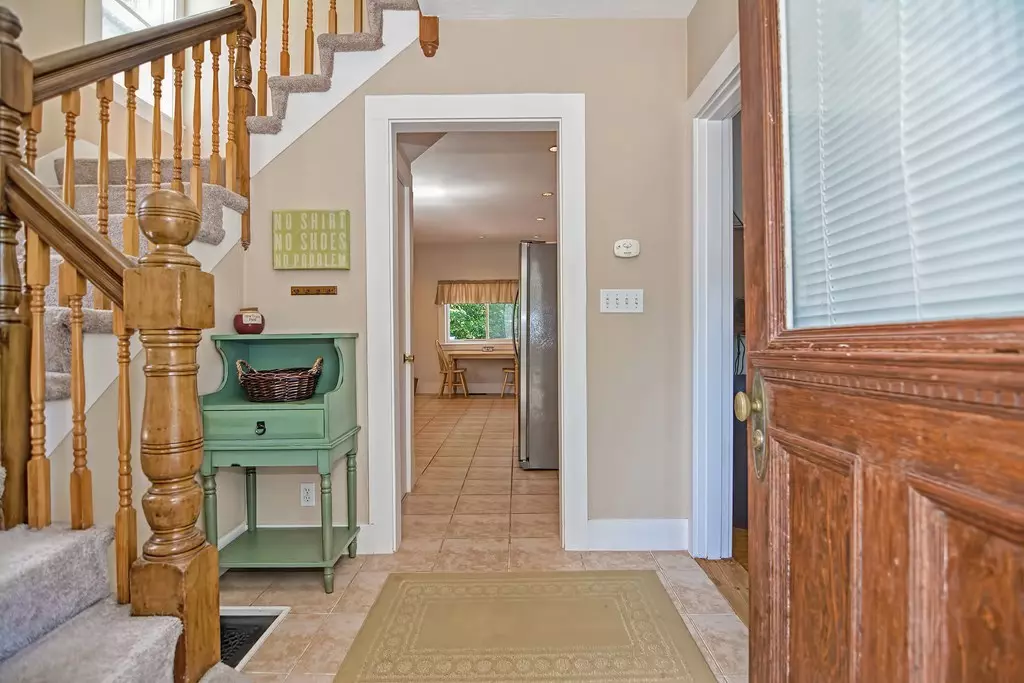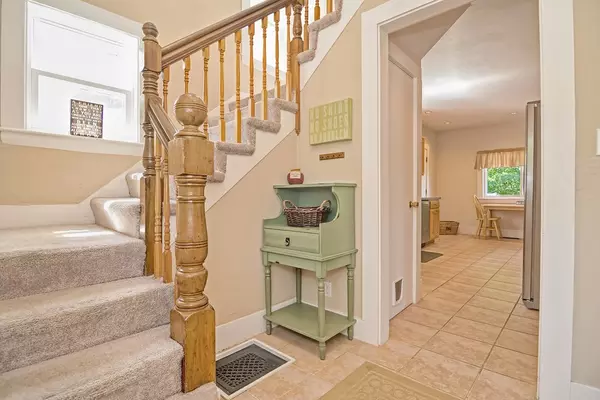$261,100
$239,900
8.8%For more information regarding the value of a property, please contact us for a free consultation.
1 Russell Ave #A Upton, MA 01568
3 Beds
1 Bath
1,411 SqFt
Key Details
Sold Price $261,100
Property Type Condo
Sub Type Condominium
Listing Status Sold
Purchase Type For Sale
Square Footage 1,411 sqft
Price per Sqft $185
MLS Listing ID 72703811
Sold Date 09/18/20
Bedrooms 3
Full Baths 1
HOA Y/N false
Year Built 1890
Annual Tax Amount $2,471
Tax Year 2020
Lot Size 0.350 Acres
Acres 0.35
Property Description
WELCOME HOME!! Fantastic opportunity to own in a great commuter location with close proximity to 495 and the Mass Pike. NO CONDO FEES! First floor features light and bright living room with hardwood floors, open to ample dining room. The spacious eat-in kitchen with stainless steel appliances(1 year old refrigerator & dishwasher), has access to private deck over looking large back yard. Upstairs you will find 2 generously sized bedrooms, full bath, and a bonus room that serves many uses. Walk up to third floor and you will find the third bedroom and unfinished attic space with loads of storage! Large unfinished walk-out basement with 2 full size windows, high ceilings, offers lots of potential! New hot water heater 2017. Washer, dryer, and kitchen refrigerator included. Zero monthly condo fees, great space, and convenient location -all make this an incredible value! **SATURDAY OPEN HOUSE CANCELED** Please submit best and final offers by noon time on Saturday, August 8,2020.
Location
State MA
County Worcester
Zoning C&I
Direction Rt 140 North Left on Russell Ave
Rooms
Primary Bedroom Level Second
Dining Room Flooring - Hardwood, Lighting - Overhead
Kitchen Flooring - Stone/Ceramic Tile, Dining Area, Balcony / Deck, Recessed Lighting, Stainless Steel Appliances
Interior
Interior Features Lighting - Overhead, Bonus Room
Heating Forced Air, Oil
Cooling Central Air
Flooring Wood, Tile, Carpet, Flooring - Wall to Wall Carpet
Appliance Range, Dishwasher, Refrigerator, Washer, Dryer, Electric Water Heater, Plumbed For Ice Maker, Utility Connections for Electric Range, Utility Connections for Electric Oven, Utility Connections for Electric Dryer
Laundry In Basement, In Unit
Exterior
Community Features Public Transportation, Shopping, Park, Medical Facility, Laundromat, Conservation Area, House of Worship, Private School, Public School
Utilities Available for Electric Range, for Electric Oven, for Electric Dryer, Icemaker Connection
Roof Type Shingle
Total Parking Spaces 4
Garage No
Building
Story 2
Sewer Public Sewer
Water Public
Read Less
Want to know what your home might be worth? Contact us for a FREE valuation!

Our team is ready to help you sell your home for the highest possible price ASAP
Bought with The Rogers / Melo Team • LAER Realty Partners





