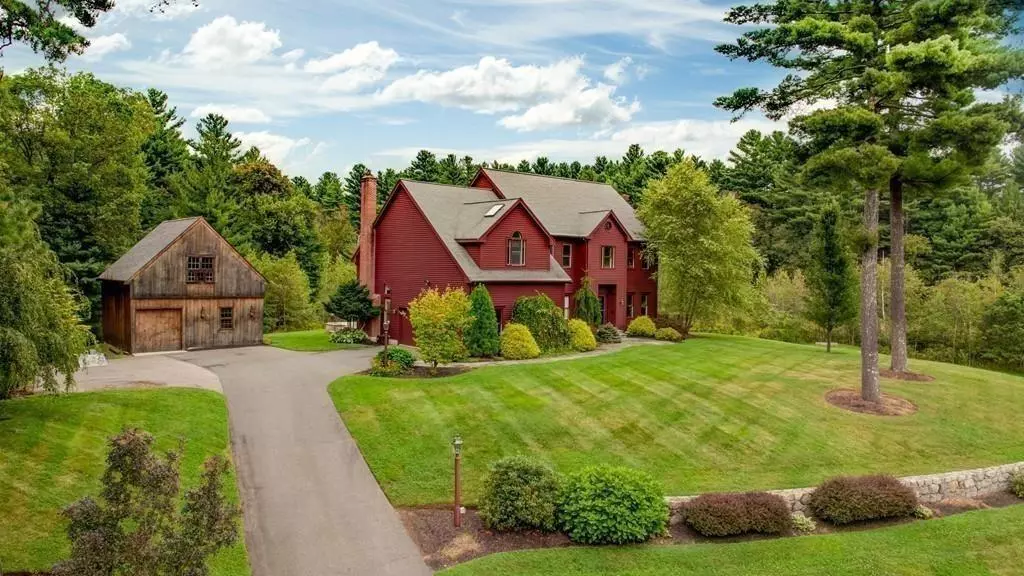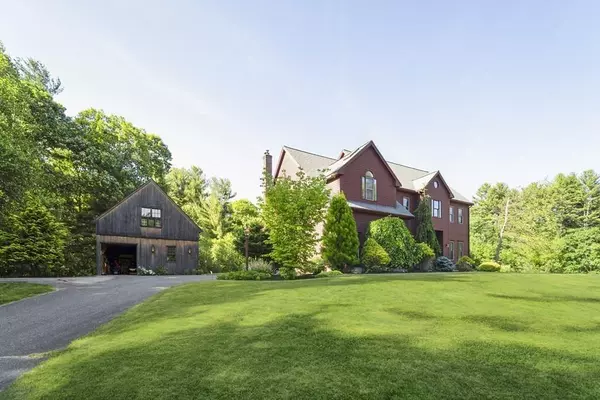$682,500
$695,000
1.8%For more information regarding the value of a property, please contact us for a free consultation.
7 Goss Pond Road Upton, MA 01568
4 Beds
2.5 Baths
3,103 SqFt
Key Details
Sold Price $682,500
Property Type Single Family Home
Sub Type Single Family Residence
Listing Status Sold
Purchase Type For Sale
Square Footage 3,103 sqft
Price per Sqft $219
Subdivision Goss Pond Estates
MLS Listing ID 72676772
Sold Date 09/18/20
Style Colonial
Bedrooms 4
Full Baths 2
Half Baths 1
Year Built 1995
Annual Tax Amount $11,561
Tax Year 2020
Lot Size 5.620 Acres
Acres 5.62
Property Description
This stunning home in serene country settings with sprawling lawns, gorgeous landscaping, pond and cranberry bog on a 5+ acres lot can be all yours. A 2-story foyer and a beautiful staircase welcome you upon entry. Main floor boasts clean contemporary finishes, open-concept living, refinished hardwood floors, oversized kitchen w/modern white cabinetry, new SS appliances, a center isle, eat-in dining and w-in pantry. Vaulted ceilings and glass windows in the family rm offer gorgeous views of a tree-lined backyard. Formal dining and living rm w/crown molding, home office and ½ bath complete a tranquil living. Upstairs has 4 bedrooms. Master has vaulted ceiling, sitting area w/skylights, projector/screen for movies and a huge master bath w/soaking tub. A large deck perfect for entertaining. Let your creativity run wild w/ a 2-story barn. A shed and oversized garage offer plenty of storage. Located in the prestigious Goss Pond Estates with trails, ponds and streams. You must see in person!
Location
State MA
County Worcester
Direction Mendon to South to Goss Pond
Rooms
Family Room Skylight, Ceiling Fan(s), Vaulted Ceiling(s), Flooring - Hardwood, Balcony / Deck, Balcony - Interior, Deck - Exterior, Exterior Access, Open Floorplan, Slider, Sunken
Basement Full
Primary Bedroom Level Second
Dining Room Flooring - Hardwood, Window(s) - Bay/Bow/Box, Chair Rail, Wainscoting, Lighting - Pendant, Crown Molding
Kitchen Flooring - Hardwood, Dining Area, Pantry, Countertops - Stone/Granite/Solid, Kitchen Island, Deck - Exterior, Open Floorplan, Recessed Lighting, Slider, Stainless Steel Appliances, Lighting - Pendant
Interior
Interior Features Ceiling Fan(s), Home Office, Wired for Sound
Heating Baseboard, Oil, Pellet Stove
Cooling Central Air
Flooring Wood, Tile, Hardwood, Flooring - Hardwood
Fireplaces Number 1
Fireplaces Type Family Room
Appliance Range, Dishwasher, Microwave, Refrigerator, Washer, Dryer, Utility Connections for Electric Range
Laundry First Floor
Exterior
Exterior Feature Rain Gutters, Storage, Sprinkler System
Garage Spaces 3.0
Community Features Shopping, Tennis Court(s), Park, Walk/Jog Trails, Stable(s), Medical Facility, Laundromat, Conservation Area, House of Worship, Private School, Public School
Utilities Available for Electric Range
Total Parking Spaces 10
Garage Yes
Building
Lot Description Wooded, Easements, Gentle Sloping
Foundation Concrete Perimeter
Sewer Private Sewer
Water Private
Architectural Style Colonial
Read Less
Want to know what your home might be worth? Contact us for a FREE valuation!

Our team is ready to help you sell your home for the highest possible price ASAP
Bought with Alpha Realty Team • Mega Realty Services





