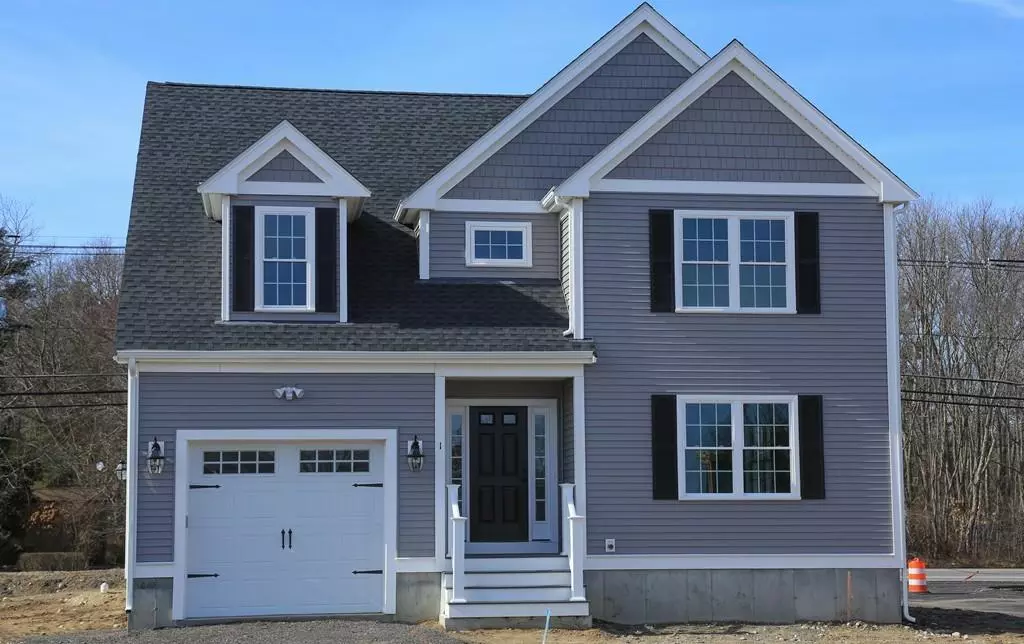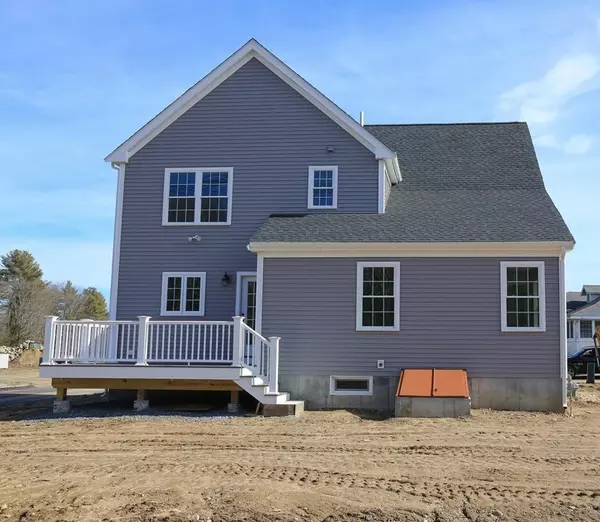$550,000
$569,900
3.5%For more information regarding the value of a property, please contact us for a free consultation.
1 Driftwood Dr. Easton, MA 02375
2 Beds
2.5 Baths
2,090 SqFt
Key Details
Sold Price $550,000
Property Type Single Family Home
Sub Type Single Family Residence
Listing Status Sold
Purchase Type For Sale
Square Footage 2,090 sqft
Price per Sqft $263
Subdivision Meadowview Commons
MLS Listing ID 72473494
Sold Date 09/18/20
Style Colonial
Bedrooms 2
Full Baths 2
Half Baths 1
HOA Fees $285/mo
HOA Y/N true
Year Built 2019
Lot Size 5,227 Sqft
Acres 0.12
Property Description
This Model Home is complete and ready for occupancy! Set up a private tour! This plan has a FIRST FLOOR MASTER BEDROOM WITH PRIVATE BATH! Desirable open floor plan with the kitchen open to the living room! First floor laundry, loft/office/playroom/, full bath and second bedroom on second floor. Quality construction & ease of maintenance. Kitchen has stainless steel appliances including self cleaning range, dishwasher, microwave/range exhaust & refrigerator, granite countertops and quality cabinets to ceiling. Composite deck with vinyl railing system. Granite in all baths! Natural Gas, high efficiency heating & cooling system. Vinyl siding, irrigation system, one car garage and full basement. Easy living with HOA including lawn mowing and maintenance, street snow removal, septic system maintenance, trash removal and common areas. Not a condo, you own your own lot!
Location
State MA
County Bristol
Zoning Res.
Direction OFF OF Rt. 138. RESERVING LOTS NOW! GPS 318 Turnpike St.
Rooms
Family Room Flooring - Hardwood
Basement Full, Interior Entry, Concrete, Unfinished
Primary Bedroom Level First
Kitchen Flooring - Hardwood, Countertops - Stone/Granite/Solid, Recessed Lighting, Slider, Stainless Steel Appliances
Interior
Heating Forced Air, Natural Gas
Cooling Central Air
Flooring Wood, Tile, Carpet
Appliance Range, Dishwasher, Microwave, Refrigerator
Laundry Flooring - Stone/Ceramic Tile, First Floor
Exterior
Exterior Feature Rain Gutters, Professional Landscaping, Sprinkler System, Decorative Lighting
Garage Spaces 1.0
Community Features Public Transportation, Shopping, Golf, Highway Access, Public School, T-Station, University
Roof Type Shingle
Total Parking Spaces 2
Garage Yes
Building
Foundation Concrete Perimeter
Sewer Private Sewer
Water Public
Architectural Style Colonial
Schools
Elementary Schools Center School
Middle Schools Ems
High Schools Oliver Ames
Others
Senior Community false
Read Less
Want to know what your home might be worth? Contact us for a FREE valuation!

Our team is ready to help you sell your home for the highest possible price ASAP
Bought with Pauline Perron • Humphrey Realty Group, LLC





